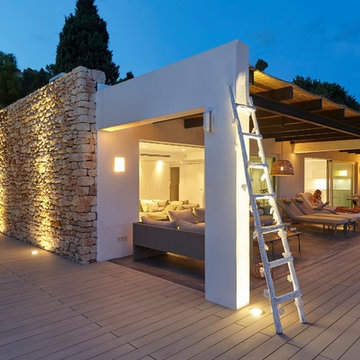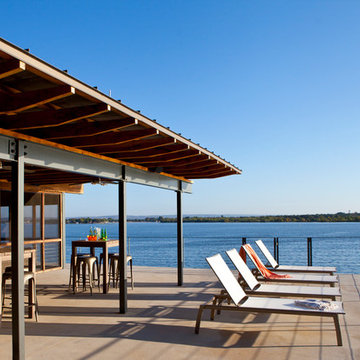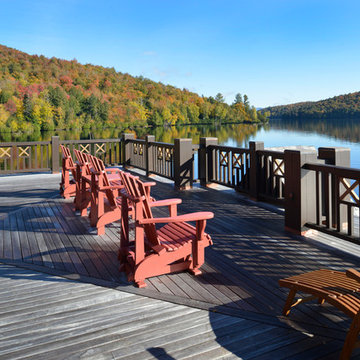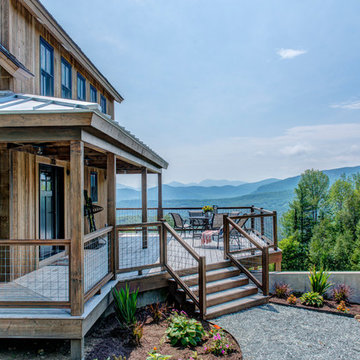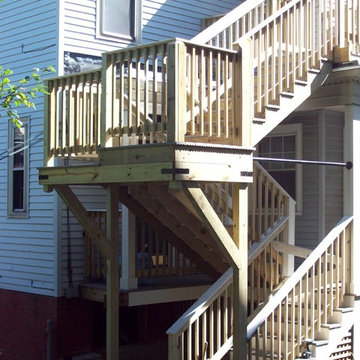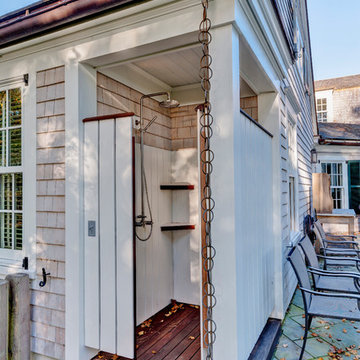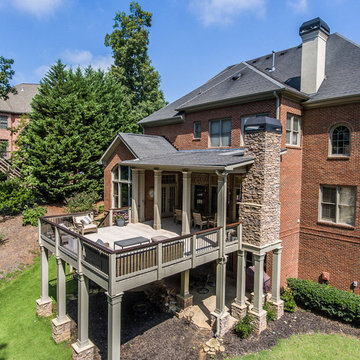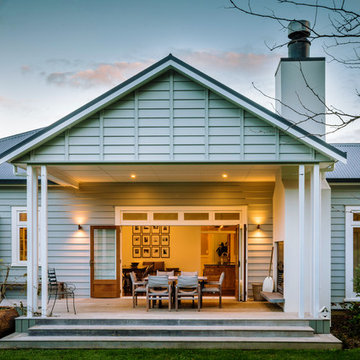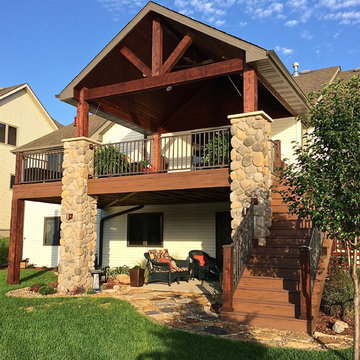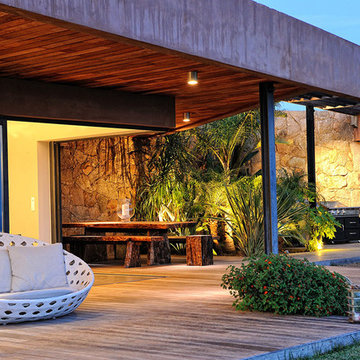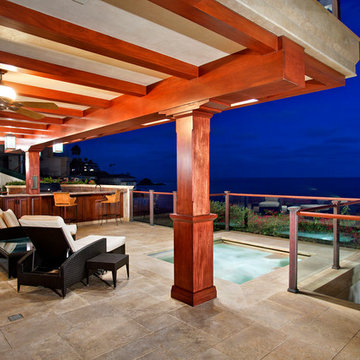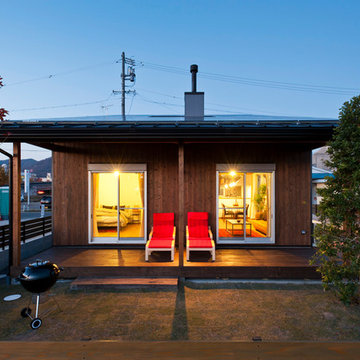Blue Deck Design Ideas with a Roof Extension
Refine by:
Budget
Sort by:Popular Today
81 - 100 of 1,638 photos
Item 1 of 3
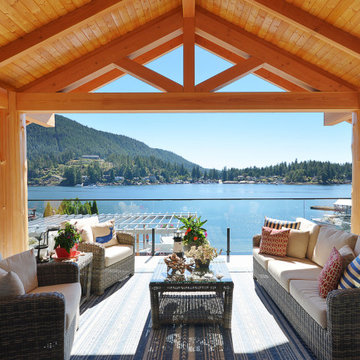
Newly renovated covered deck with added log posts, timber truss, timber rafters, a vaulted ceiling and french doors from the living room.
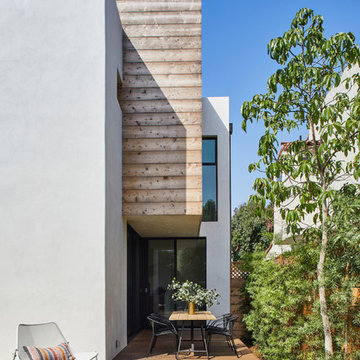
Outdoor deck with covered outdoor dining area located at the rear and side yards with access to the kitchen and music room to the inside. Photo by Dan Arnold
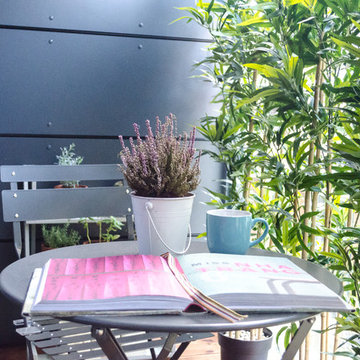
The lovely terrace of this East London home has been packed with character! The faux bamboo plants act as a clever screening to views of other flats and gives a sense of the jungle and greenery in the middle of London- we love it! The lovely compact dark grey table and chair makes it a perfect place to grow herbs and enjoy a cup of tea.
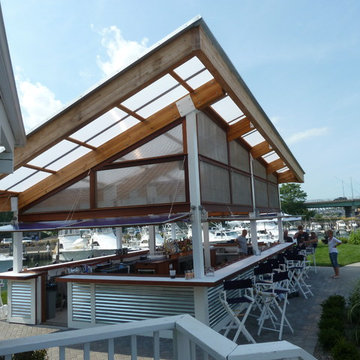
Pamela Glazer's striking design embraces the outdoors of The Hamptons. The blue plastic shutters fold down to protect the inside, including electronics. While up, these shutters protect customers from direct sun or showers. The overhead roof top is translucent. Lovely!
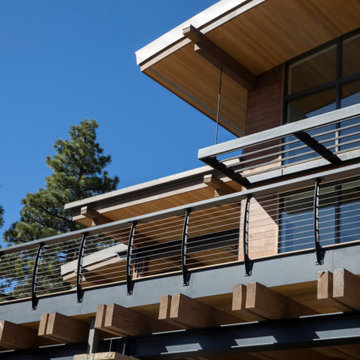
Large partially covered deck with curved cable railings and wide top rail. The deck has steel and wood beams with stone pillars.
Railings by www.Keuka-studios.com
Photography by Paul Dyer
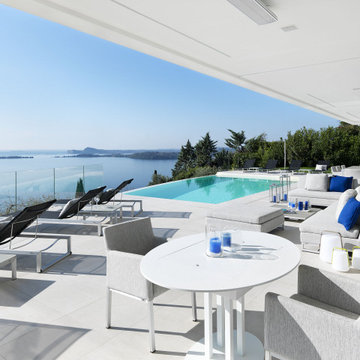
progetto di ristrutturazione villa con apmpliamento, portico fronte lago con piscina sagomata corva e bordo a sfioro infinity, arredo del portico con mobili in alluminio, giaridno a terrazze

Modern mahogany deck. On the rooftop, a perimeter trellis frames the sky and distant view, neatly defining an open living space while maintaining intimacy. A modern steel stair with mahogany threads leads to the headhouse.
Photo by: Nat Rea Photography
Blue Deck Design Ideas with a Roof Extension
5
