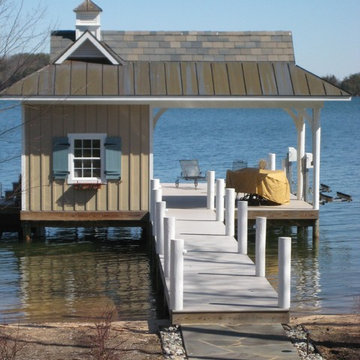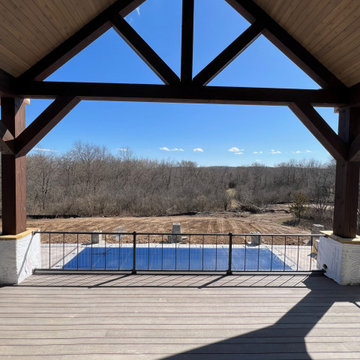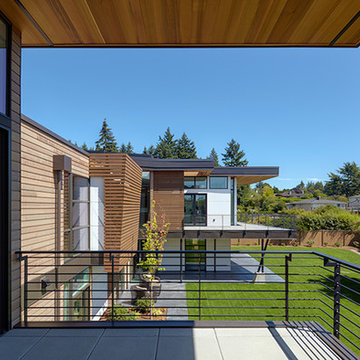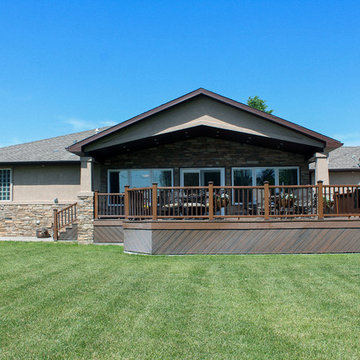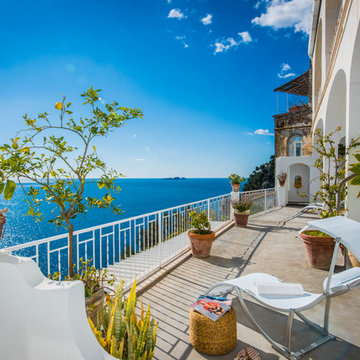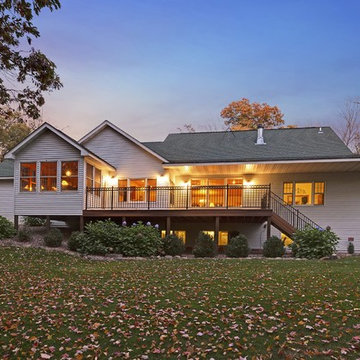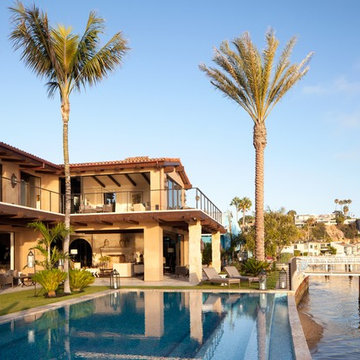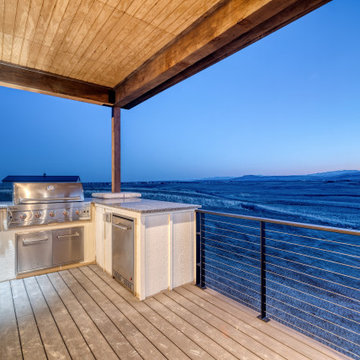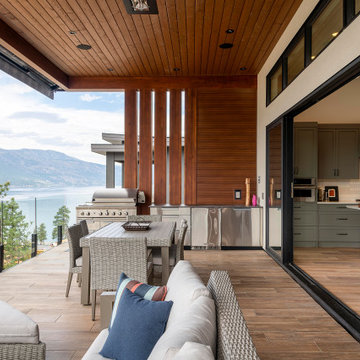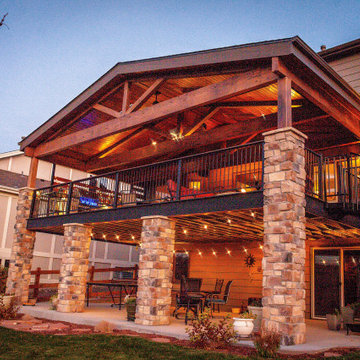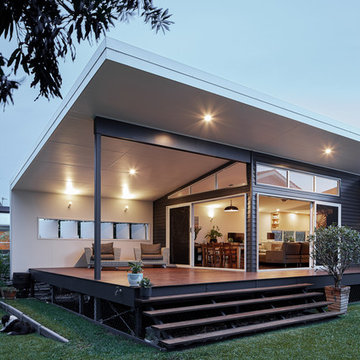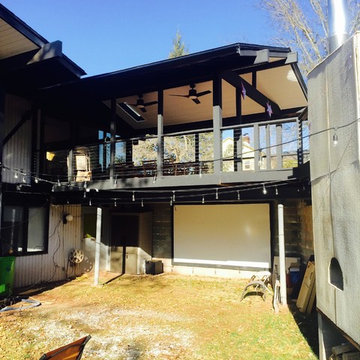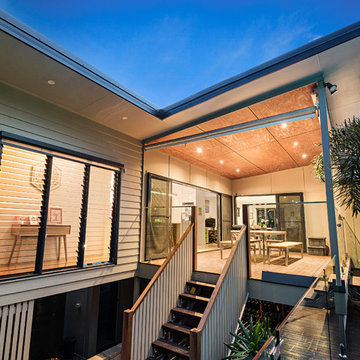Blue Deck Design Ideas with a Roof Extension
Refine by:
Budget
Sort by:Popular Today
61 - 80 of 1,638 photos
Item 1 of 3
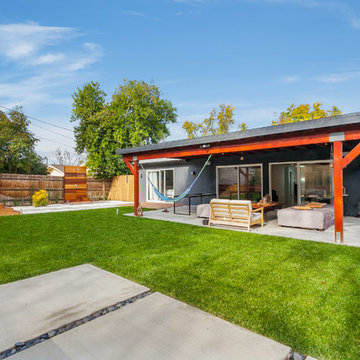
This house was only 1,100 SF with 2 bedrooms and one bath. In this project we added 600SF making it 4+3 and remodeled the entire house. The house now has amazing polished concrete floors, modern kitchen with a huge island and many contemporary features all throughout.
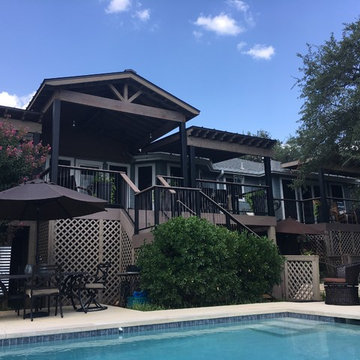
The homeowners wanted their old wooden deck replaced with a larger deck made of low-maintenance material and able to accommodate their large family. In addition to deck expansion and replacement, Archadeck of Austin replaced the old deck’s three existing pergolas with four new ones. We mounted the new wooden pergolas on 6×6-inch custom-fabricated steel posts with a black finish matching the deck railings.
Photos courtesy Archadeck of Austin.
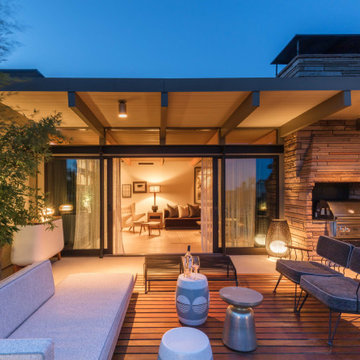
Originally built in 1955, this modest penthouse apartment typified the small, separated living spaces of its era. The design challenge was how to create a home that reflected contemporary taste and the client’s desire for an environment rich in materials and textures. The keys to updating the space were threefold: break down the existing divisions between rooms; emphasize the connection to the adjoining 850-square-foot terrace; and establish an overarching visual harmony for the home through the use of simple, elegant materials.
The renovation preserves and enhances the home’s mid-century roots while bringing the design into the 21st century—appropriate given the apartment’s location just a few blocks from the fairgrounds of the 1962 World’s Fair.
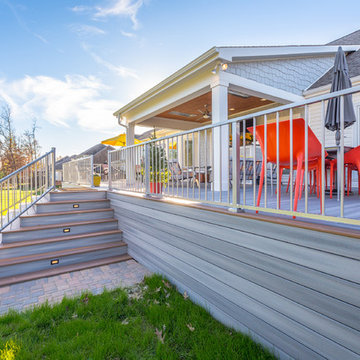
This large deck uses a unique stair design with multiple entrances. The stair, deck and fascia material is Fiberon Horizon composite decking. The deck was built by Chattanooga eXteriors. Fiberon's Horizon capped composite - a reversible deck board with multiple grain patterns. The color is called "Castle Gray". Get a sample and start planning your new deck!
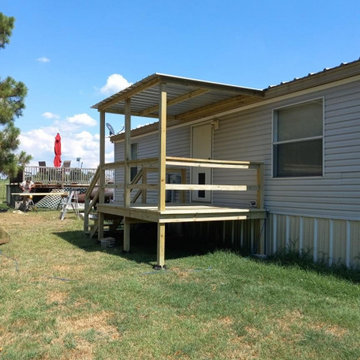
custom built 10x8 deck, with 10x8 metal roof extension, 2x4 handrails, and stairs. all fastners are 3in ceramic coated decking screws.
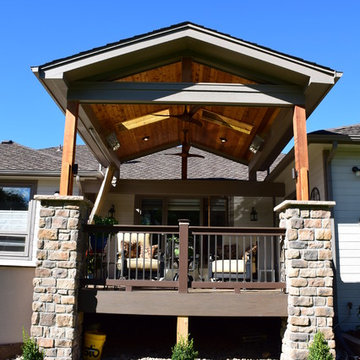
Timbertech Deck with steps down to lower stamped concrete patio. The built in grill and smoker are done using stucco facade, added low voltage accent lighting as well. Faux stone columns to cedar posts for patio cover using an open faced gable construction. Cedar ceiling is oiled for protection as well as aesthetics. Comfort features include infrared heaters built in for year round use, as well as ceiling fans for air circulation. Louvered cedar privacy walls blocks wind as well as view of neighbors.
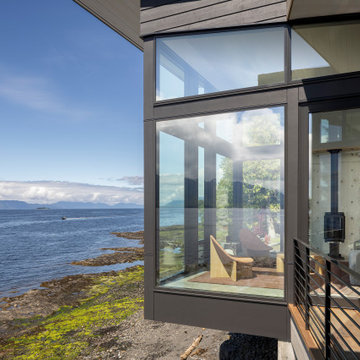
Perfectly suited for wildlife watching, a small deck spans the space between the two main volumes. Photography: Andrew Pogue Photography.
Blue Deck Design Ideas with a Roof Extension
4
