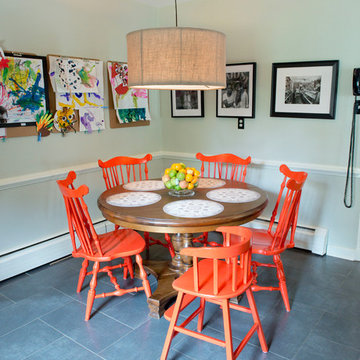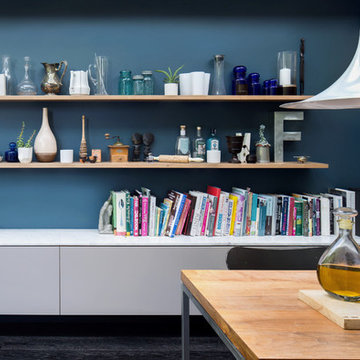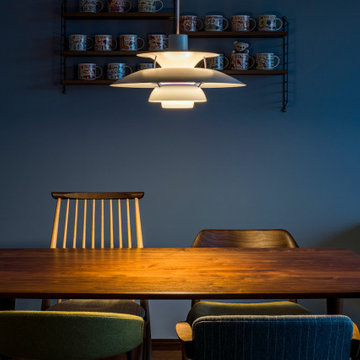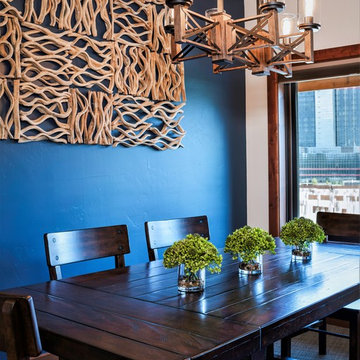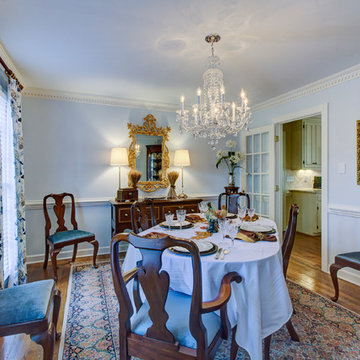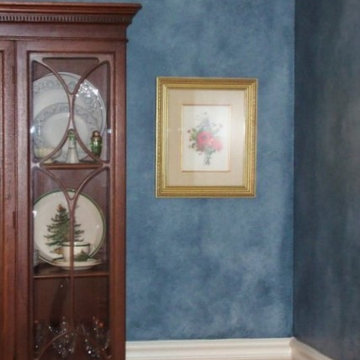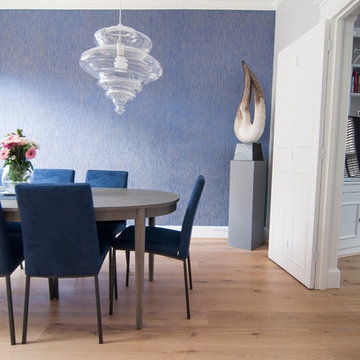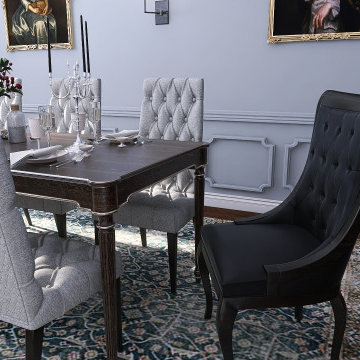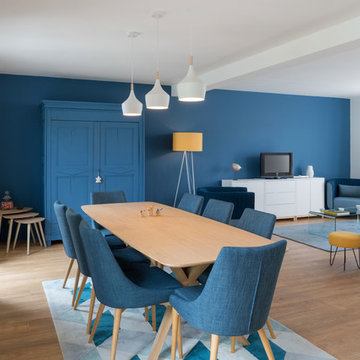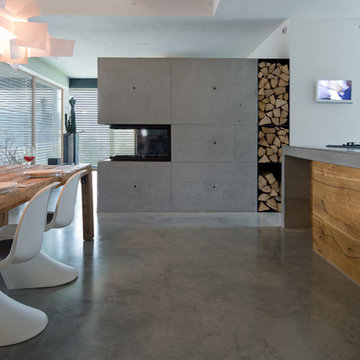Blue Dining Room Design Ideas
Refine by:
Budget
Sort by:Popular Today
41 - 60 of 438 photos
Item 1 of 3
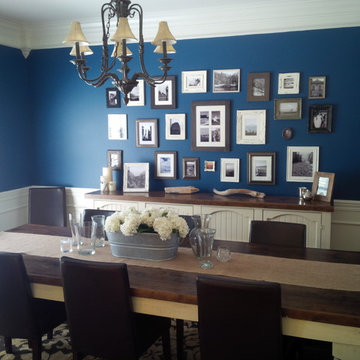
This is the dining room of our Huntsville, AL traditional home. A variety of custom, antiqued frames fill the large wall behind a 9-foot dining table. A centerpiece was created from a tin bucket and white hydrangeas, surrounded by several glass vases, all on top of a burlap runner.
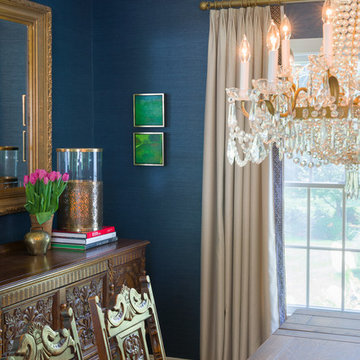
We turned one open space into two distinct spaces. The home owner opted to have the pianist face away from the room in order to allow for more seating. The goal was to enhance the home owners suite of inherited wood furniture by adding color and art. Interior Design by AJ Margulis Interiors. Photos by Paul Bartholomew
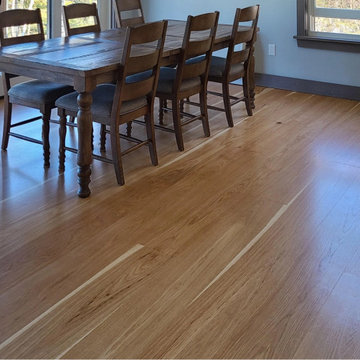
Old Growth Select Grade Engineered Hickory Plank Flooring in Rangeley, Maine. Finished onsite with a water-based, satin-sheen finish.
Flooring: Select Grade Hickory Flooring in 9″ Widths (graded for heart content)
Finish: Vermont Plank Flooring Birdhouse Mountain Finish
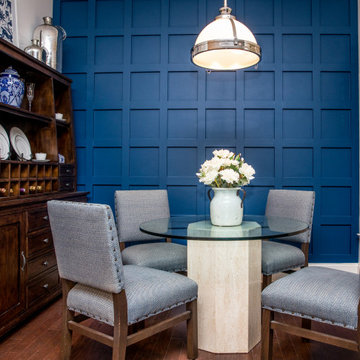
Beautiful judges panel in SW Royal Blue lacquer based paint with pottery and nickel accents in this stunning dining room.
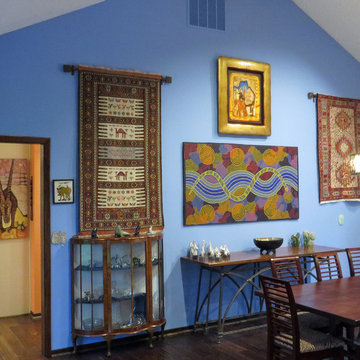
The Turkish Bridal rugs and African elephant art are hung 10 ft from floor. Art Installations did a great job mounting these for us. New 6 light iron and brass light fixture was wired in. Custom Window Panels and Rods. Custom seat cushions, All original art and handmade rugs.
Photo shows a view from living room into kitchen and family room.
Photography: jennyraedezigns.com
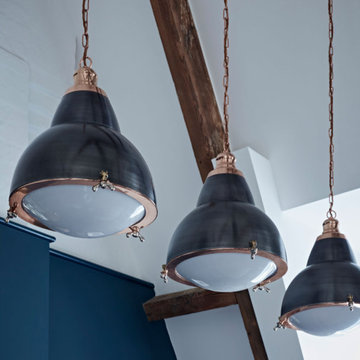
Sally was asked to create a smart yet comfortable space for her client to entertain his friends. Enormously high vaulted ceilings, heavy wooden beams and gothic windows characterized the space, creating quirky, dynamic and unusual angles. An integrated lighting scheme, new colour palette and decorative light fittings were all specifically selected to compliment the huge ceiling heights and emphasize the lofty spaces. Here large industrial style copper and bronze pendant lights were chosen to hang over the dining table
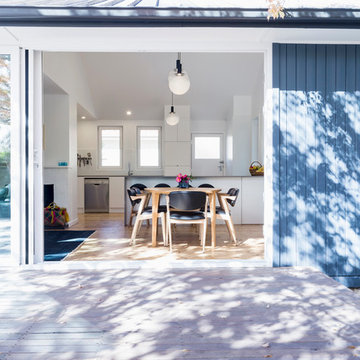
The generous north-facing stacking slider connects onto the adjacent outdoor living area, effectively doubling the size of the living room and maximising solar gains in wintertime. This feature is repeated in the master bedroom.
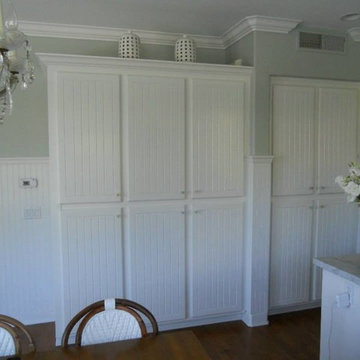
This client requested a new cabinet to built to match the existing kitchen. Custom built in pantry, wainscott and additional details were added to make her cottage sing!

A contemporary craftsman East Nashville eat-in kitchen featuring an open concept with white cabinets against light grey walls and dark wood floors. Interior Designer & Photography: design by Christina Perry
design by Christina Perry | Interior Design
Nashville, TN 37214
Blue Dining Room Design Ideas
3
