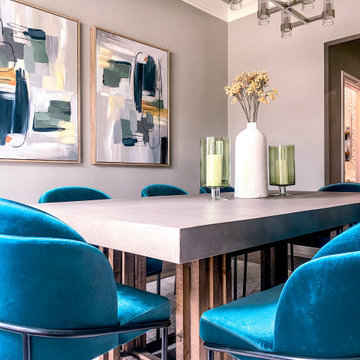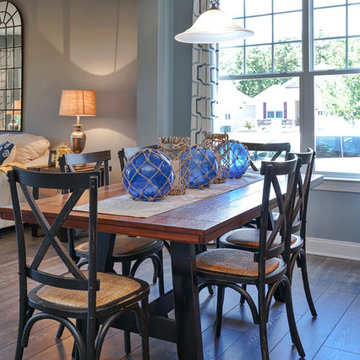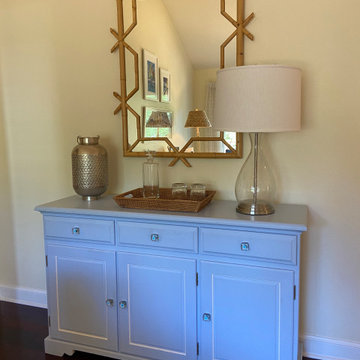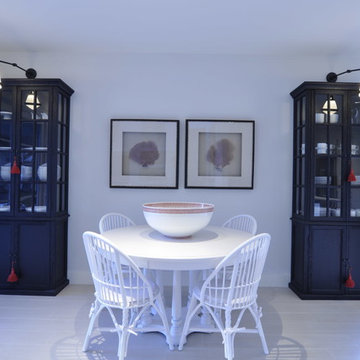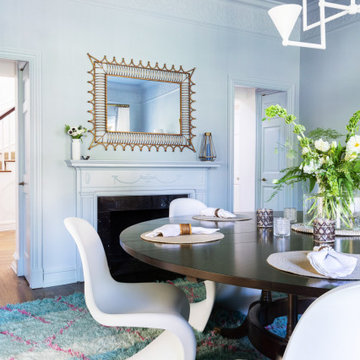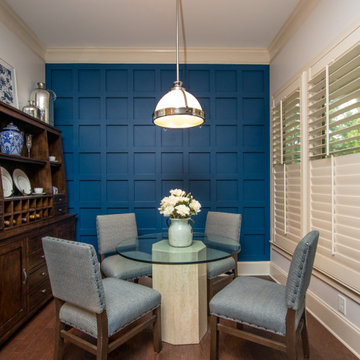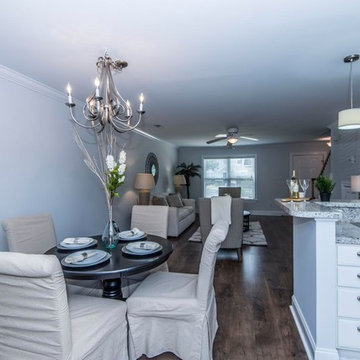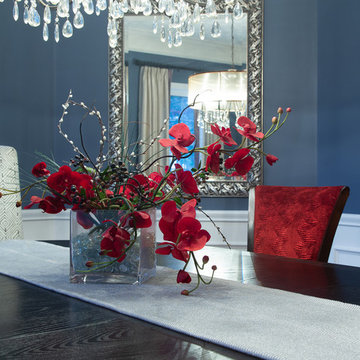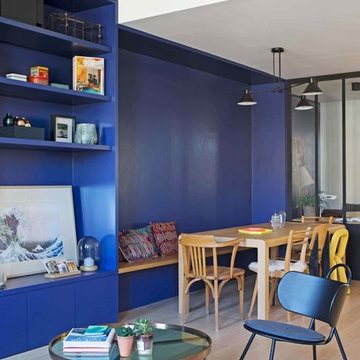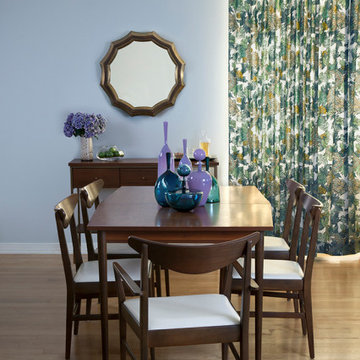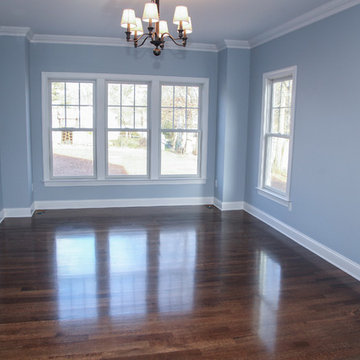Blue Dining Room Design Ideas
Refine by:
Budget
Sort by:Popular Today
81 - 100 of 438 photos
Item 1 of 3
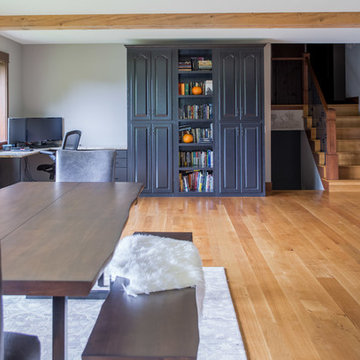
Project by Wiles Design Group. Their Cedar Rapids-based design studio serves the entire Midwest, including Iowa City, Dubuque, Davenport, and Waterloo, as well as North Missouri and St. Louis.
For more about Wiles Design Group, see here: https://wilesdesigngroup.com/
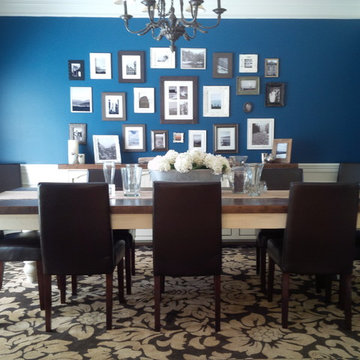
This is the dining room of our Huntsville, AL traditional home. A variety of custom, antiqued frames fill the large wall behind a 9-foot dining table. A centerpiece was created from a tin bucket and white hydrangeas, surrounded by several glass vases, all on top of a burlap runner.
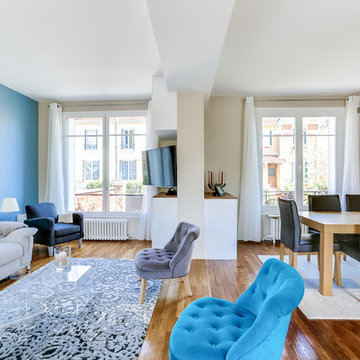
Un grande bibliothèque sur mesure avec lumière intégrée ( leds) a été créée pour apporter de la fonctionnalité. Le mur de la cheminée a été mis en valeur grâce un une couleur bleue foncée contrastante.
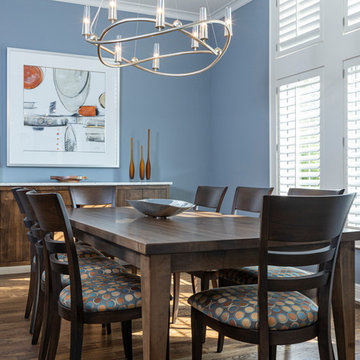
The couple moved into Meadowbrook and found the layout of a dream home with a view that one could only dream of in the middle of Overland Park. They love modern styles, clean lines and color. The rug selection of the main living space gave them inspiration for the color scheme. They wanted white cabinets and then painted the walls blue. With accents of orange, gray and dark blue, the room showcases textures, details and a tailored look. Even the artwork was custom made for the clients with the oranges and blues.
Design Connection, Inc. Kansas City interior designer provided space planning, architectural drawings, furniture, artwork, tile, plumbing fixtures, countertops, cabinets, lighting, wallpaper and paint colors, coordination with the builder and project management to ensure that the high standards of Design Connection, Inc. were maintained.
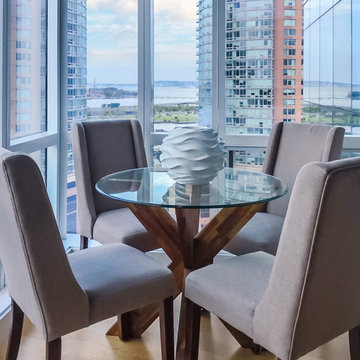
The previously empty corner has been converted into a petite and stylish dining area that comfortably seats four. Our clients can now enjoy their gorgeous Hudson and city views while dining each day. They'll certainly impress their guests during an intimate dinner party or, can easily create a romantic dinner for two.
Photography: NICHEdg
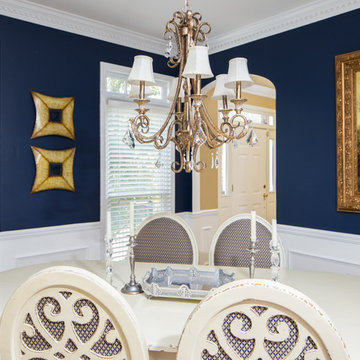
Tommy Daspit offers the very best in architectural, commercial and real estate photography for the Birmingham, Alabama metro area.
If you are looking for high quality real estate photography, with a high level of professionalism, and fast turn around, contact Tommy Daspit Photographer (205) 516-6993 tommy@tommydaspit.com
You can view more of his work on this website: http://tommydaspit.com
#RealEstatePhotography #RealEstatePhotographer #RealEstate #ResidentailRealEsta
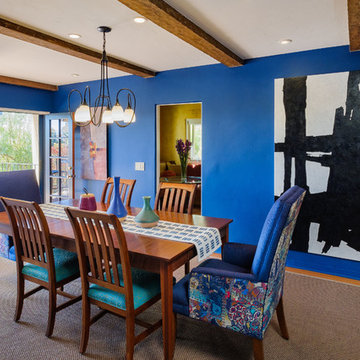
This San Diego, California spanish style dining room is a bold addition to the existing architecture and design of the home. Mixing bold colors and modern art give the room a simple and inviting look. The blue walls of the dining room make the space a focal point off the the entry. Colorful accent chairs and a simple Hubbardton Forge Chandelier top the room off.
Designed by Danielle Perkins of Danielle Interior Design & Decor.
Photographed by Taylor Abeel
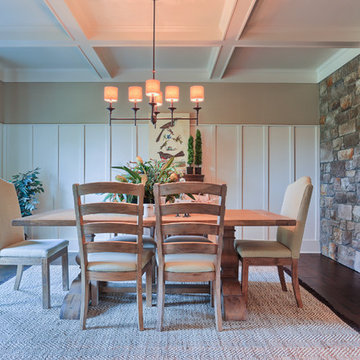
The formal Dining Room in the Ariel model at 262 North Zinns Mill Road in The Estates at Zinns Mill in Lebanon, PA. 2015 Parade of Homes award winner! Photo Credit: Justin Tearney
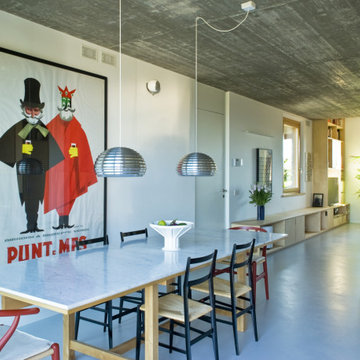
Il fronte dell’edificio che si affaccia sul giardino retrostante, non visibile dalla strada, in realtà si apre completamente sulla campagna retrostante, la “vigna” e l’oliveto, e diventa lo spazio privato di relazione, uno spazio estroverso che attraverso le ampie vetrate si fonde con il paesaggio rendendo il confine tra interno ed esterno effimero.
All’interno ritroviamo una sorpresa spaziale simile al rapporto tra il fronte strada e il retro; mentre dall’esterno ci si aspetterebbe un interno tipico delle vecchie strutture a muri portanti, una volta varcata la soglia di ingresso lo spazio esplode e si dilata in una spazialità totalmente contemporanea con ampi spazi aperti altamente flessibili e doppie altezze. Le due abitazioni sono state divise in senso verticale, con un attento lavoro di “agopuntura architettonica” per rispondere al meglio alle diverse esigenze spaziali dei due nuclei familiari e per permettere ad entrambe di avere le stesse relazioni con il paesaggio e le visuali circostanti. A livello di interior design abbiamo optato per una palette di pochi materiali semplici e pratici, cemento a faccia vista, pavimenti in cemento, compensato di betulla, rovere e pietra, riutilizzando in parte i vecchi materiali provenienti dalla demolizione per trasmettere al nuovo il DNA della vecchia costruzione e stabilire una continuità affettiva tra i manufatti di famiglia.
Blue Dining Room Design Ideas
5
