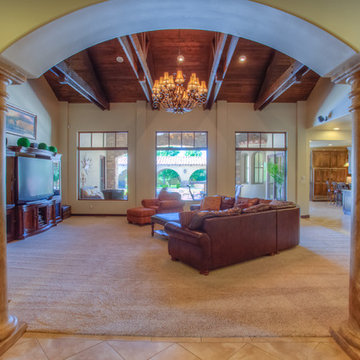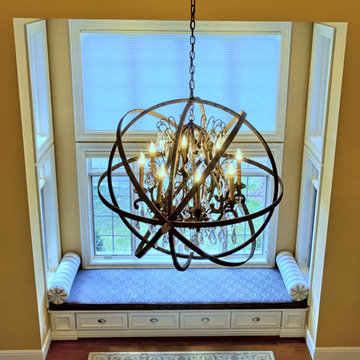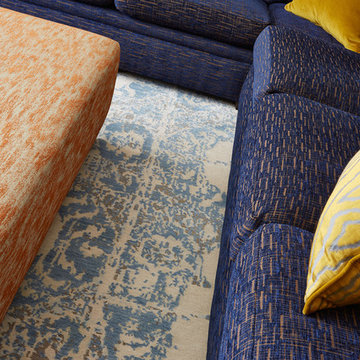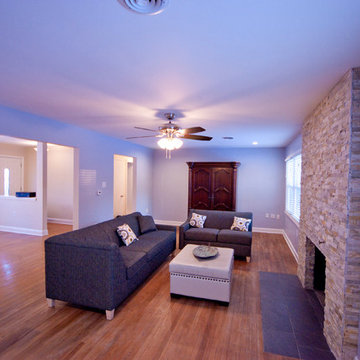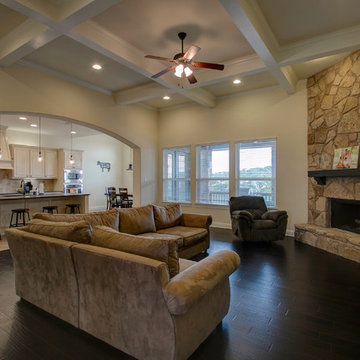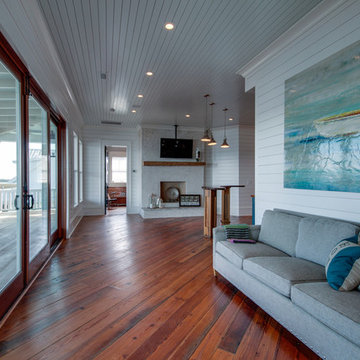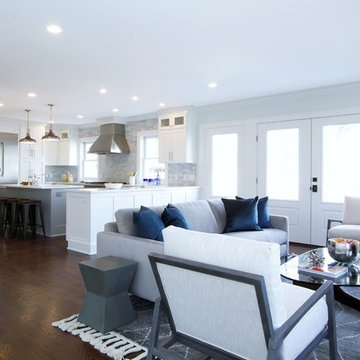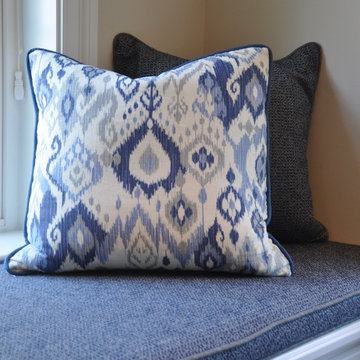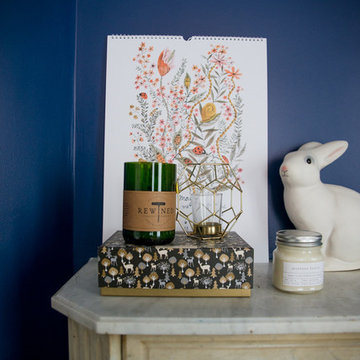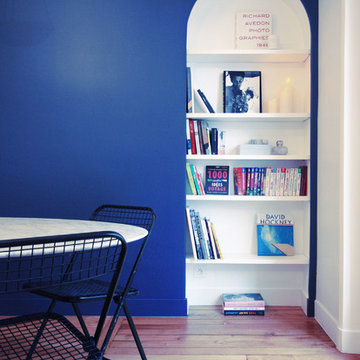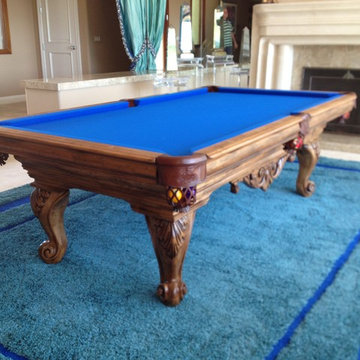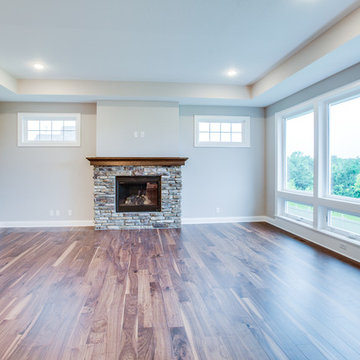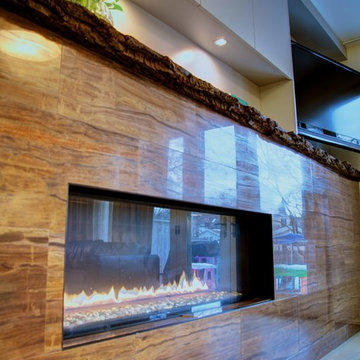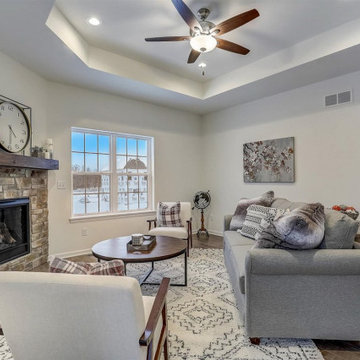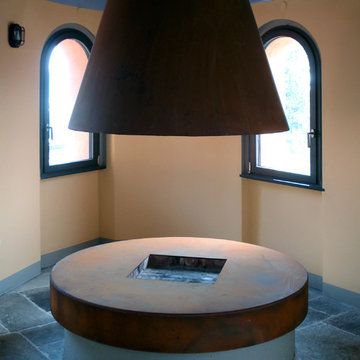Blue Family Room Design Photos with a Stone Fireplace Surround
Refine by:
Budget
Sort by:Popular Today
181 - 200 of 256 photos
Item 1 of 3
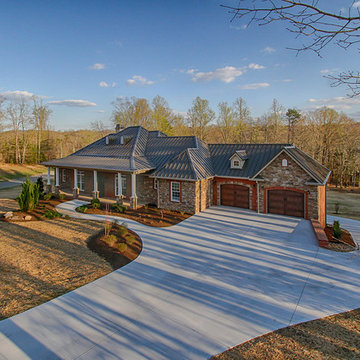
Bruce McCamish, photographer, Lisa M. Cline of L M Cline's LLC designer; Ronnie Carter of Carter Construction builder
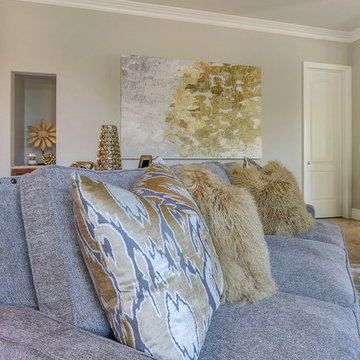
Time Frame: 6 Weeks // Budget: $20,000 // Design Fee: $3,750
This young family owns a home in Ganesha Hills in Pomona. After living with “apartment” furniture for a couple of years, they decided it was time to upgrade and invest in furnishings that were more suited to their taste and lifestyle. Family friendly and comfortable, but still stylish, is what was requested. I achieved that by selecting quality/durable pieces of furniture for the foundation of the room and then decorated with accessories that have a bit of a “glam” factor, which can easily be changed out when they want a new look. I designed a custom wood bar top with steel supports for seating at the kitchen peninsula. Before there was no seating in the kitchen. This helps join the kitchen and family room and provides a spot for the kids to eat and do homework. The fireplace was updated with a new custom wood mantle and matching hearth. I had the walls painted from a yellow to a neutral greige. Custom window coverings include grey silk drapes in the family room and pleated Roman shades in the kitchen. For a bit of added sparkle, I replaced the 2 existing pendants with 2 mini chandeliers over the peninsula. The overall look is family friendly, but stylish with a bit of sparkle. Photo // Jami Abbadessa
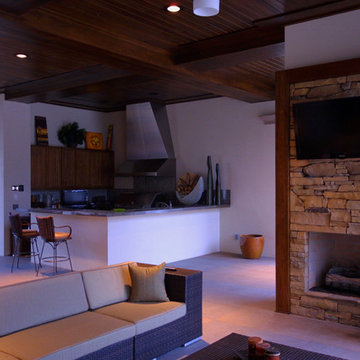
This 32,000 sq, ft, home featured a very large video distribution system to 54 displays. Many were installed in intimate spaces on hi-quality wall covering or stone.
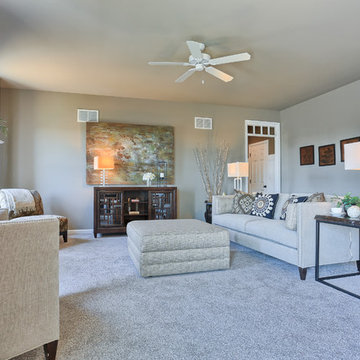
The family room of the Bristol model. The sofa is the Eaton 2 over 2 by Sam Moore. It is available from Martin Furniture & Mattress in Ephrata, PA. The end tables were custom made using an upcycled yard sale find! The bottom was painted and then a solid wood top was cut into a thick slab with the bark stripped off. The wall artwork is called "Middle" and it is from the Uttermost Company and also available for purchase from Martin Furniture & Mattress. The media console is Hooker Furniture’s Ludlow 60-inch entertainment console in walnut.
The walls are painted in Sherwin Williams Morris Room Grey with a flat finish (SW0037). The trim is painted in Sherwin Williams Shell White, Painters Edge Gloss (PE2100051).
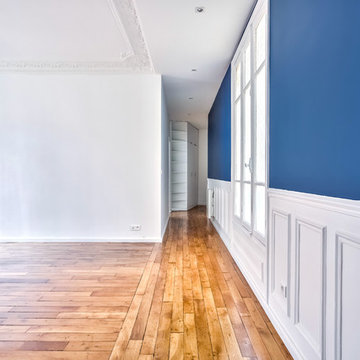
Belle perspective pour cet appartement de 60m² !
Un couloir d'entrée qui mène à la pièce de vie et sa belle cheminée. Au fond le placard sur-mesure.
Le mur principe traversant l'appartement, a gardé ses moulures en partie basse, et s'est paré de bleu !
Blue Family Room Design Photos with a Stone Fireplace Surround
10
