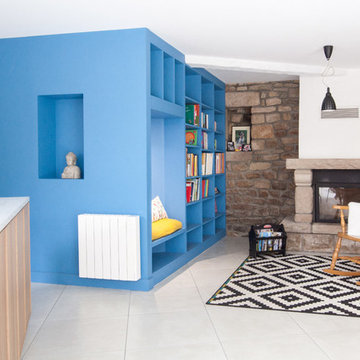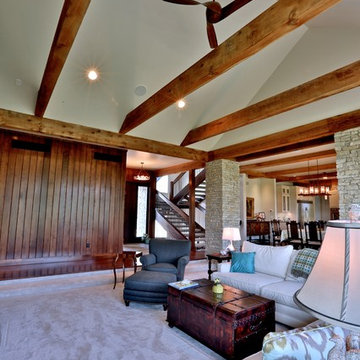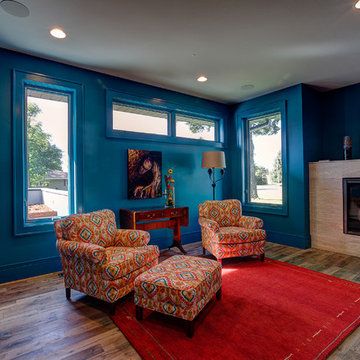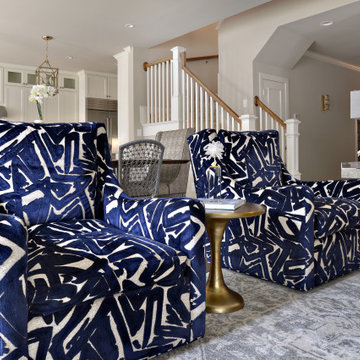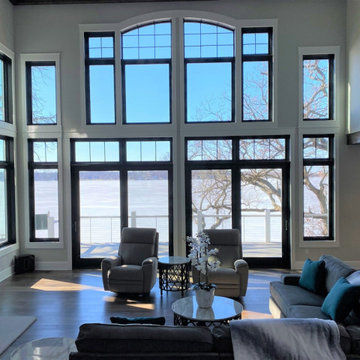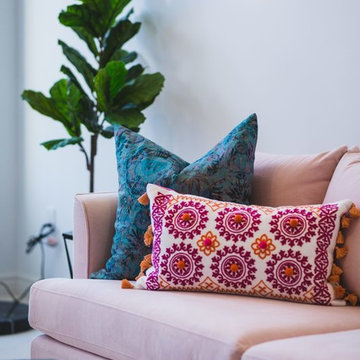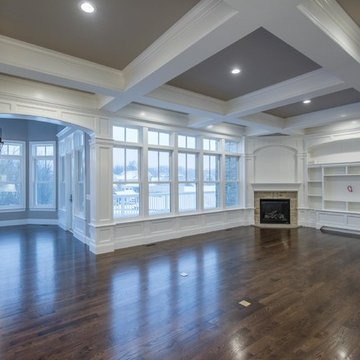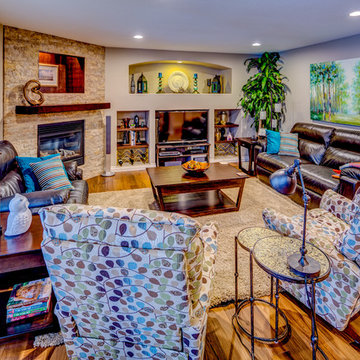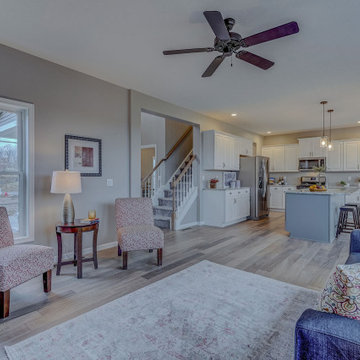Blue Family Room Design Photos with a Stone Fireplace Surround
Refine by:
Budget
Sort by:Popular Today
101 - 120 of 256 photos
Item 1 of 3
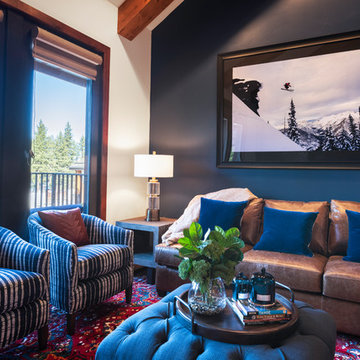
Open great room with navy blue and merlot color palette.
Photography by Brad Scott Visuals.
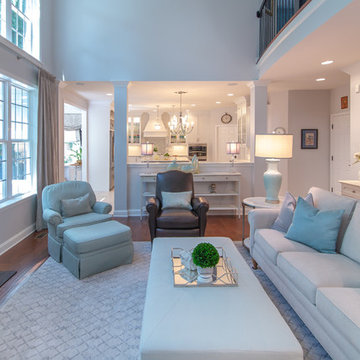
This living room is next to the kitchen in this open-concept space and is also farmhouse chic.
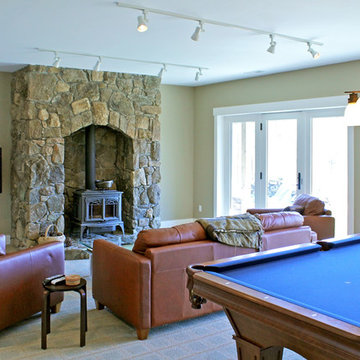
The deep wall color blends with the stone surround for the wood stove, yet is light enough for this lower level family room.
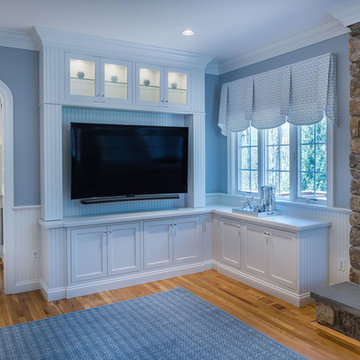
In the living room, the TV is mounted over new built-ins, and includes wire management and storage in the vertical panels flanking the unit.
Ilir Rizaj
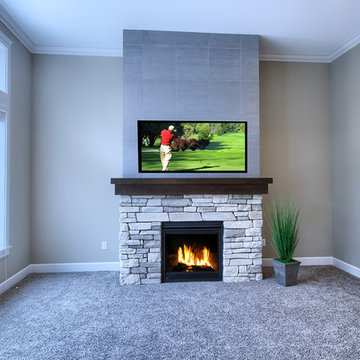
Make a statement with Statements 18X18 Modern Dark Gray tile and Espresso full wrap mantle and Eldorado stone: Boardwalk Cliffstone. P.C. Bill Johnson
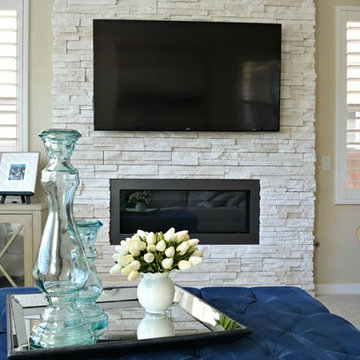
Cultured stone by Boral in a crisp white brings warmth while maintaining the clean lines of this North County home. A bold and oversized tufted ottoman in a rich deep blue and family-friendly microfiber complete the look.
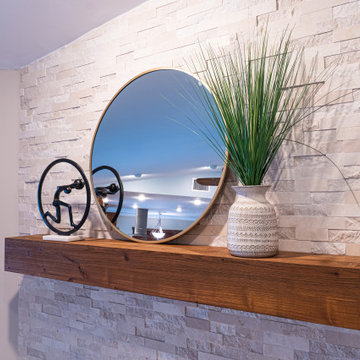
Innovative Design Build was hired to remodel an existing fireplace in a single family home in Boca Raton, Florida. We were not to change the footprint of the fireplace or to replace the fire box. Our design brought this outdated dark bulky fireplace that looked like it belonged in a log cabin, into 2020 with a modern sleeker design. We replaced the whole surround including the hearth and mantle, as well as painted the side walls. The clients, who prefer a more coastal design, loved the traditional brick pattern for the surround, so we used creamy colors in a multi format design to give it a lot of texture. Then we chose a beautiful porcelain slab that was cut using mitered edges for a seamless look. We then stained a custom mantle to match other wood tones in their home tying it into the surrounding furniture. Finally we painted the walls in a lighter greige tone to compliment the newly remodeled fireplace. This project was finished in under a month, just in time for the clients to enjoy the Christmas holiday.
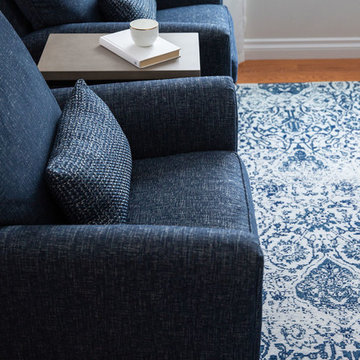
Beautiful kid friendly fabrics, clean lines and custom built ins come together to create a durable and stylish family room.
Photography: Lindsay Nichols Photography
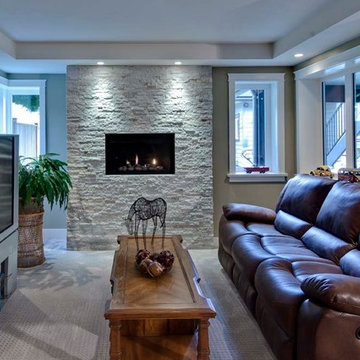
A dynamic quartz floor to ceiling fireplace in the family room provides space for casual relaxation. New two car garage off of lane, outdoor living spaces and new landscaping complete the property. It’s at home that is comfortable and inviting with its newly minted space.
Blue Family Room Design Photos with a Stone Fireplace Surround
6
