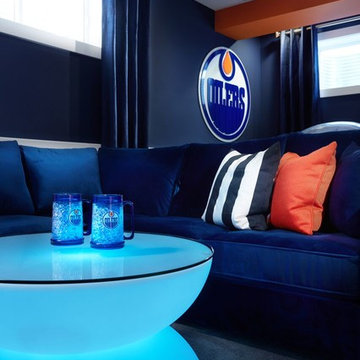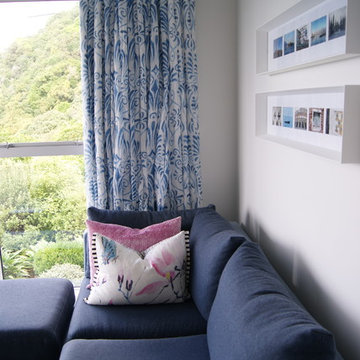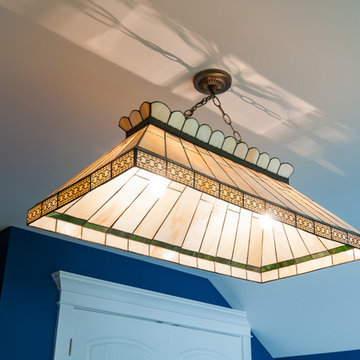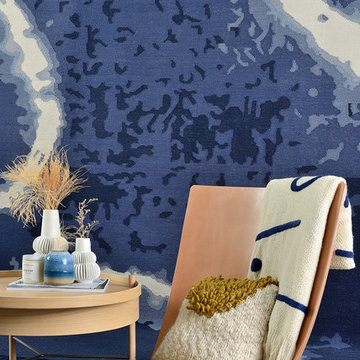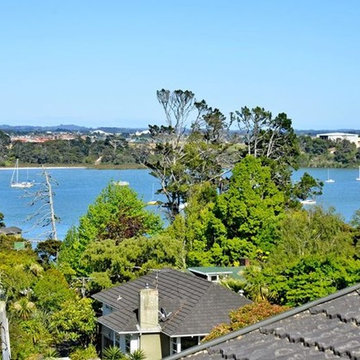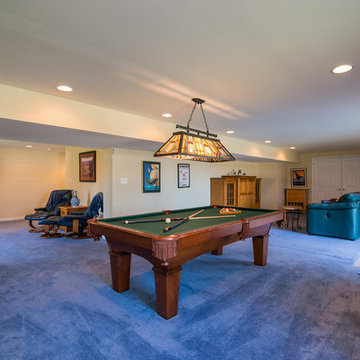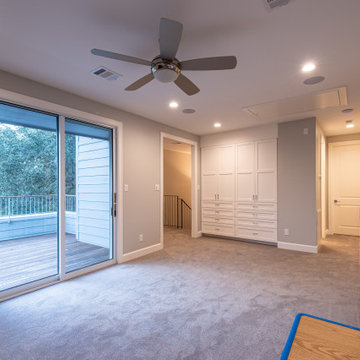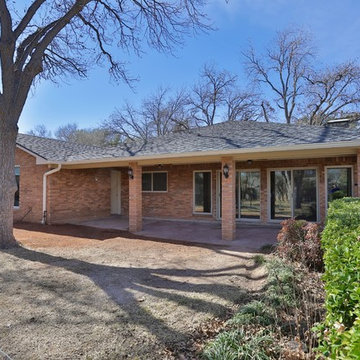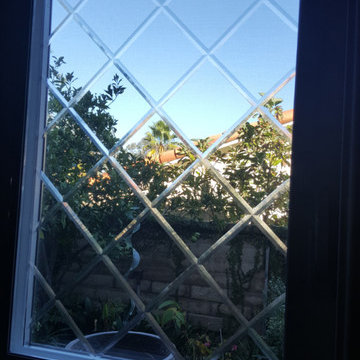Blue Family Room Design Photos with Carpet
Refine by:
Budget
Sort by:Popular Today
181 - 200 of 235 photos
Item 1 of 3
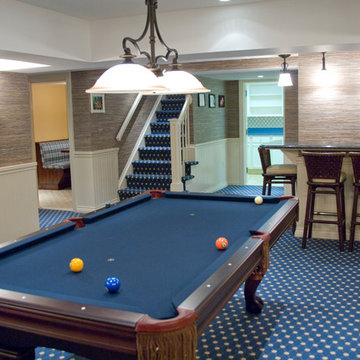
Van Auken Akins Architects LLC designed and facilitated the complete renovation of a home in Cleveland Heights, Ohio. Areas of work include the living and dining spaces on the first floor, and bedrooms and baths on the second floor with new wall coverings, oriental rug selections, furniture selections and window treatments. The third floor was renovated to create a whimsical guest bedroom, bathroom, and laundry room. The upgrades to the baths included new plumbing fixtures, new cabinetry, countertops, lighting and floor tile. The renovation of the basement created an exercise room, wine cellar, recreation room, powder room, and laundry room in once unusable space. New ceilings, soffits, and lighting were installed throughout along with wallcoverings, wood paneling, carpeting and furniture.
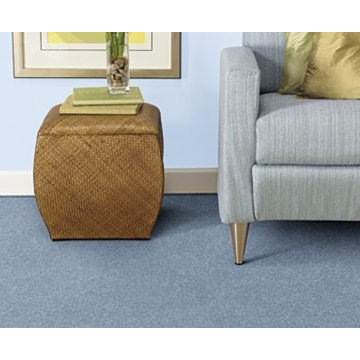
Placid Blue - Homeland in Clear Blue channels the calm, serene feeling of a clear blue sky. This blue pastel is the perfect color for spring and pairs great with beige and yellow tones.
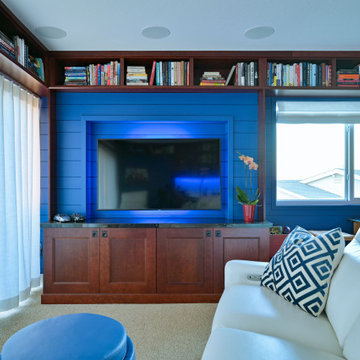
Step into our latest completed project - the ultimate loft experience! This stunning space has it all -
a sleek design, impeccable functionality and jaw-dropping views. When ready to unwind, our clients can begin
with a game of pool on a beautiful table surrounded by perimeter book shelves filled with literary treasures. They can
kick back in luxurious leather motion seating immersing themselves in their favorite TV shows or movies. And when
ready to entertain in the stunning ship-lap walled space, the wet bar awaits, serving up refreshing beverages against a
backdrop of an awe-inspiring vista. The perfect blend of style, entertainment and relaxation!
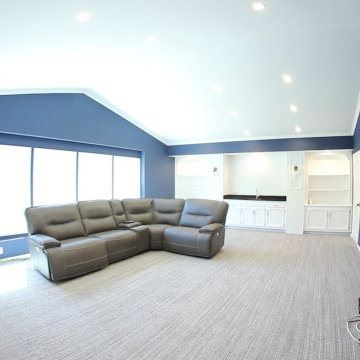
This was a 2-story, complete interior remodel from floor to ceiling. Custom cabinets, countertops, hardwood floors, wainscoting, baseboards and crown molding throughout the home really brought the look and feel up to date.
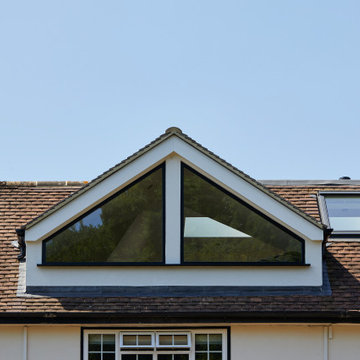
Stunning family room located in the loft, provides an area for the entire household to enjoy. A beautiful living room, that is bright and airy.
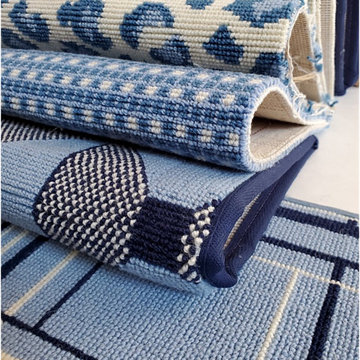
Seen here from top to bottom is SAFARI, BROADWAY, TUX and URBAN PLAID in 'Country Blue'. A beautiful accent to any room! Contact your rep for more information or view the other colors available online, by clicking the link and scrolling to SAFARI, TUX and URBAN PLAID (BROADWAY is under the 'Horizon Collection').
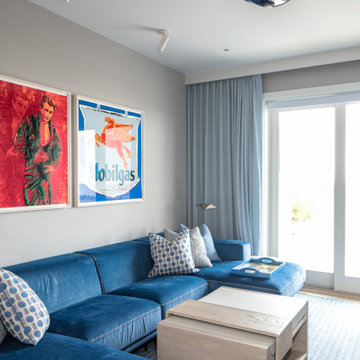
Incorporating a unique blue-chip art collection, this modern Hamptons home was meticulously designed to complement the owners' cherished art collections. The thoughtful design seamlessly integrates tailored storage and entertainment solutions, all while upholding a crisp and sophisticated aesthetic.
This luxurious living space features a plush, velvet blue couch adorned with cushions and matching carpets that add depth and warmth to the space. The walls are decorated with beautiful artwork and carefully selected decor, creating an inviting and stylish ambience.
---
Project completed by New York interior design firm Betty Wasserman Art & Interiors, which serves New York City, as well as across the tri-state area and in The Hamptons.
For more about Betty Wasserman, see here: https://www.bettywasserman.com/
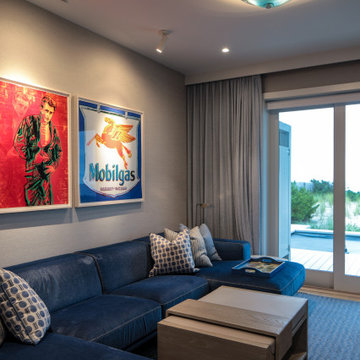
Incorporating a unique blue-chip art collection, this modern Hamptons home was meticulously designed to complement the owners' cherished art collections. The thoughtful design seamlessly integrates tailored storage and entertainment solutions, all while upholding a crisp and sophisticated aesthetic.
This luxurious living space features a plush, velvet blue couch adorned with cushions and matching carpets that add depth and warmth to the space. The walls are decorated with beautiful artwork and carefully selected decor, creating an inviting and stylish ambience.
---Project completed by New York interior design firm Betty Wasserman Art & Interiors, which serves New York City, as well as across the tri-state area and in The Hamptons.
For more about Betty Wasserman, see here: https://www.bettywasserman.com/
To learn more about this project, see here: https://www.bettywasserman.com/spaces/westhampton-art-centered-oceanfront-home/
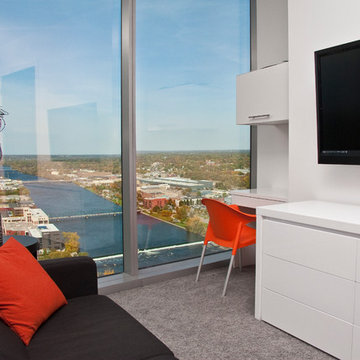
This Woodways cabinetry keeps the compact space feeling bright and airy by utilizing a high reflective white paint to spread the sunlight throughout the tight room. A built in desk maximizes storage by incorporating a vertical hinge cabinet above.
Photo by Megan TerVeen, © Visbeen Architechs, LLC
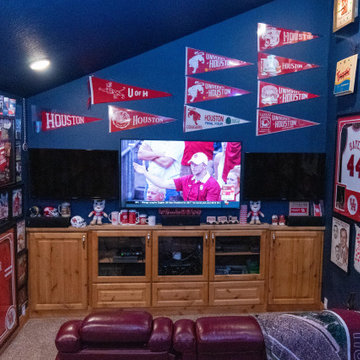
This is a extremely complicated project which is part of a whole home to the stud re-imagining, but it deserves its own portfolio tab. To start with this room began life as the second floor of a two story living room. We created the step down by traying a portion of the living room ceiling below, and the walls, ceiling and floor are two layers thick with noise proofing compound between. The room is wired for 7.2 surround sound on the main TV and there are floor plugs underneath the sofas. the cabinetry is knotty alder and the cabinets under the tv extend in to a wall cavity that houses the homes data center. The outside wall contains 2 in wall liquor cabinets that have sliding doors for optimum storage. The entrance is hidden by a Murphy Door hidden in a bookshelf.
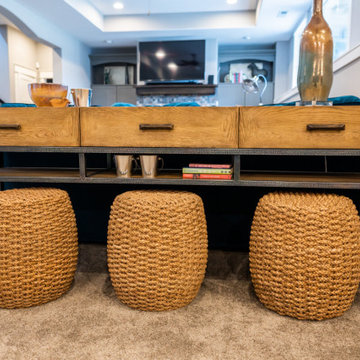
Project by Wiles Design Group. Their Cedar Rapids-based design studio serves the entire Midwest, including Iowa City, Dubuque, Davenport, and Waterloo, as well as North Missouri and St. Louis.
For more about Wiles Design Group, see here: https://wilesdesigngroup.com/
To learn more about this project, see here: https://wilesdesigngroup.com/relaxed-family-home
Blue Family Room Design Photos with Carpet
10
