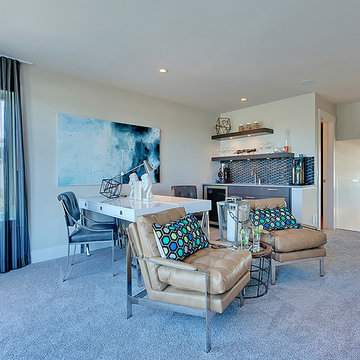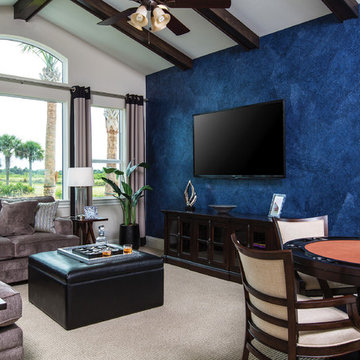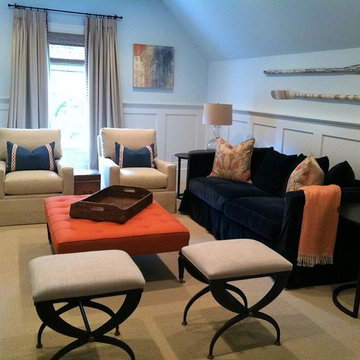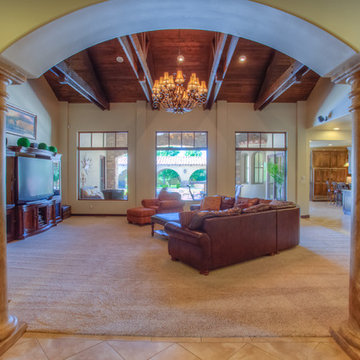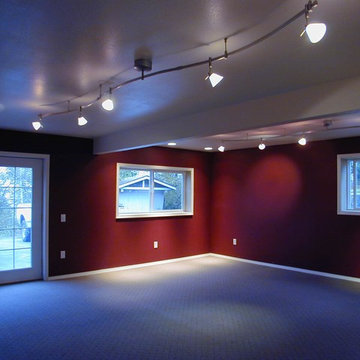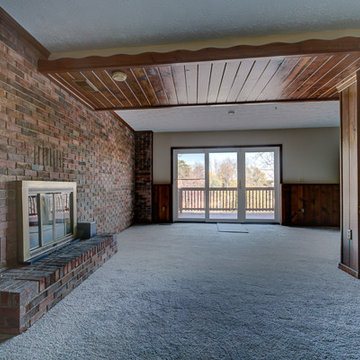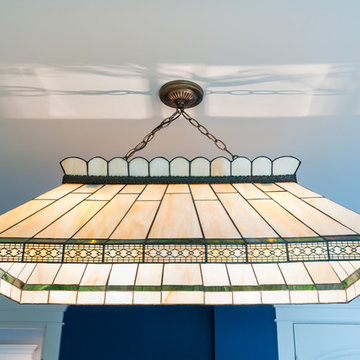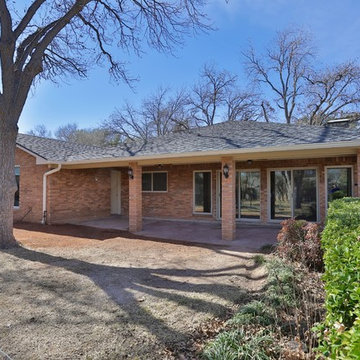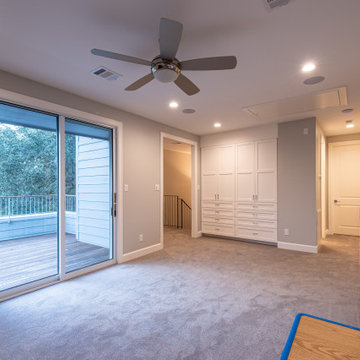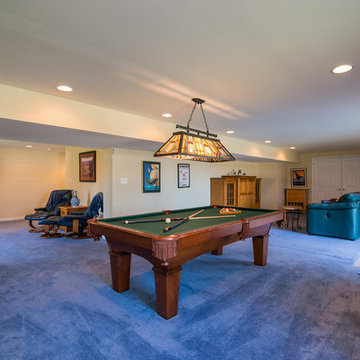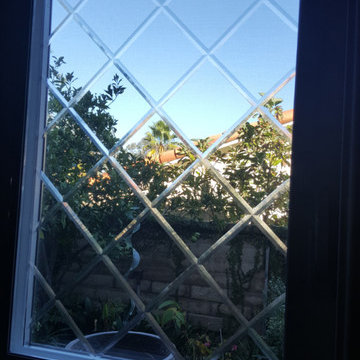Blue Family Room Design Photos with Carpet
Refine by:
Budget
Sort by:Popular Today
161 - 180 of 235 photos
Item 1 of 3
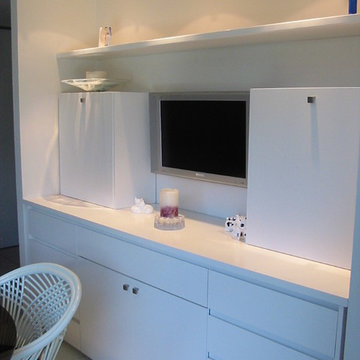
Client moved to the city in a high rise unit block
Entertainment unit provides additional storage, works as a bar area and TV
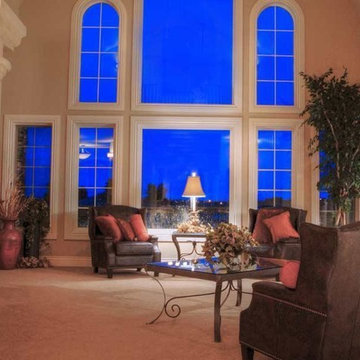
The over-sized Great Room was brought into scale by a barreled ceiling which embraces the arched windows and assists in lowering the scale of the space. It looks out to the Ranch Reserve golf course.
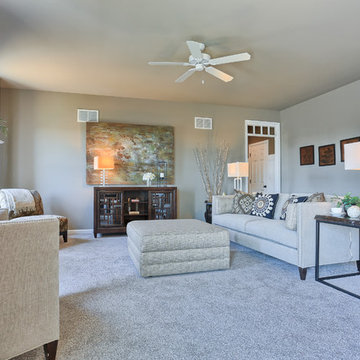
The family room of the Bristol model. The sofa is the Eaton 2 over 2 by Sam Moore. It is available from Martin Furniture & Mattress in Ephrata, PA. The end tables were custom made using an upcycled yard sale find! The bottom was painted and then a solid wood top was cut into a thick slab with the bark stripped off. The wall artwork is called "Middle" and it is from the Uttermost Company and also available for purchase from Martin Furniture & Mattress. The media console is Hooker Furniture’s Ludlow 60-inch entertainment console in walnut.
The walls are painted in Sherwin Williams Morris Room Grey with a flat finish (SW0037). The trim is painted in Sherwin Williams Shell White, Painters Edge Gloss (PE2100051).
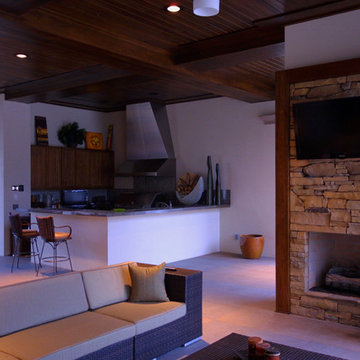
This 32,000 sq, ft, home featured a very large video distribution system to 54 displays. Many were installed in intimate spaces on hi-quality wall covering or stone.
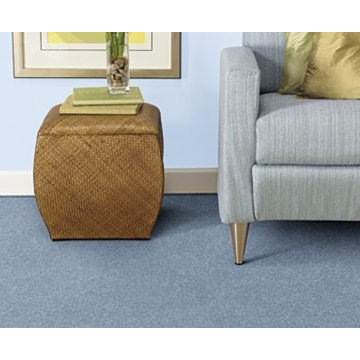
Placid Blue - Homeland in Clear Blue channels the calm, serene feeling of a clear blue sky. This blue pastel is the perfect color for spring and pairs great with beige and yellow tones.
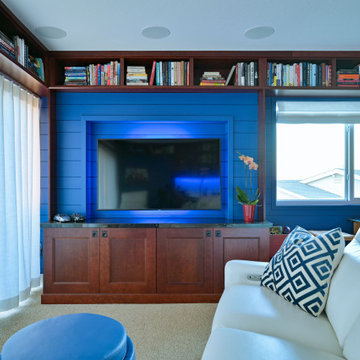
Step into our latest completed project - the ultimate loft experience! This stunning space has it all -
a sleek design, impeccable functionality and jaw-dropping views. When ready to unwind, our clients can begin
with a game of pool on a beautiful table surrounded by perimeter book shelves filled with literary treasures. They can
kick back in luxurious leather motion seating immersing themselves in their favorite TV shows or movies. And when
ready to entertain in the stunning ship-lap walled space, the wet bar awaits, serving up refreshing beverages against a
backdrop of an awe-inspiring vista. The perfect blend of style, entertainment and relaxation!
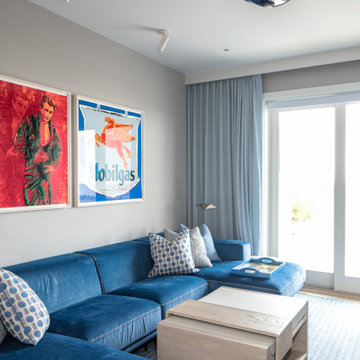
Incorporating a unique blue-chip art collection, this modern Hamptons home was meticulously designed to complement the owners' cherished art collections. The thoughtful design seamlessly integrates tailored storage and entertainment solutions, all while upholding a crisp and sophisticated aesthetic.
This luxurious living space features a plush, velvet blue couch adorned with cushions and matching carpets that add depth and warmth to the space. The walls are decorated with beautiful artwork and carefully selected decor, creating an inviting and stylish ambience.
---
Project completed by New York interior design firm Betty Wasserman Art & Interiors, which serves New York City, as well as across the tri-state area and in The Hamptons.
For more about Betty Wasserman, see here: https://www.bettywasserman.com/
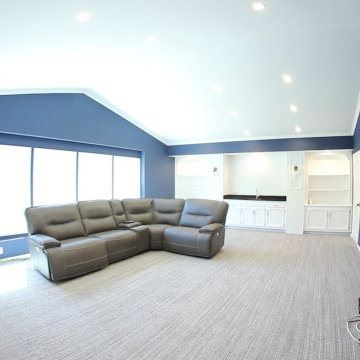
This was a 2-story, complete interior remodel from floor to ceiling. Custom cabinets, countertops, hardwood floors, wainscoting, baseboards and crown molding throughout the home really brought the look and feel up to date.
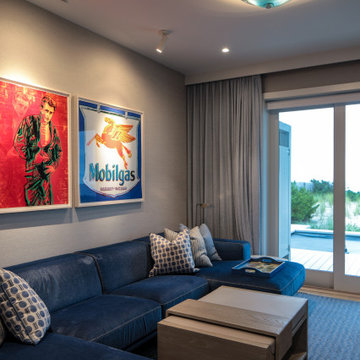
Incorporating a unique blue-chip art collection, this modern Hamptons home was meticulously designed to complement the owners' cherished art collections. The thoughtful design seamlessly integrates tailored storage and entertainment solutions, all while upholding a crisp and sophisticated aesthetic.
This luxurious living space features a plush, velvet blue couch adorned with cushions and matching carpets that add depth and warmth to the space. The walls are decorated with beautiful artwork and carefully selected decor, creating an inviting and stylish ambience.
---Project completed by New York interior design firm Betty Wasserman Art & Interiors, which serves New York City, as well as across the tri-state area and in The Hamptons.
For more about Betty Wasserman, see here: https://www.bettywasserman.com/
To learn more about this project, see here: https://www.bettywasserman.com/spaces/westhampton-art-centered-oceanfront-home/
Blue Family Room Design Photos with Carpet
9
