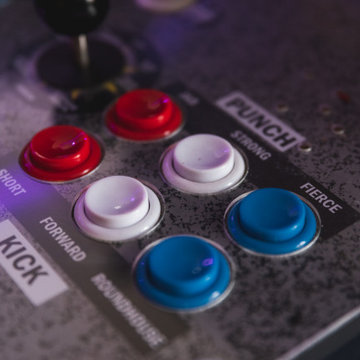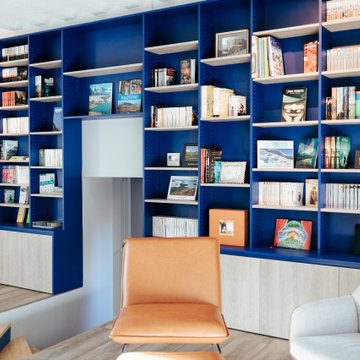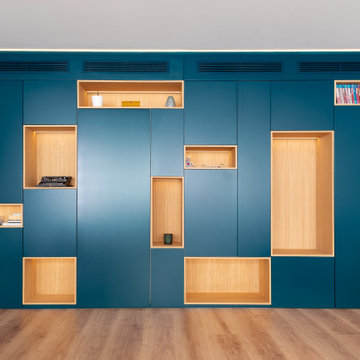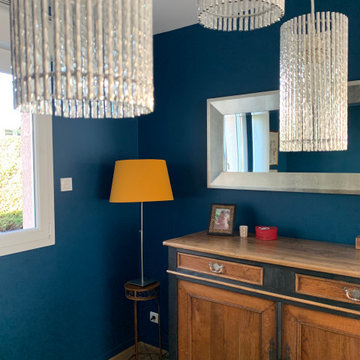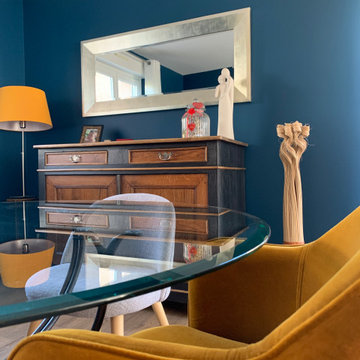Blue Family Room Design Photos with Laminate Floors
Refine by:
Budget
Sort by:Popular Today
21 - 33 of 33 photos
Item 1 of 3
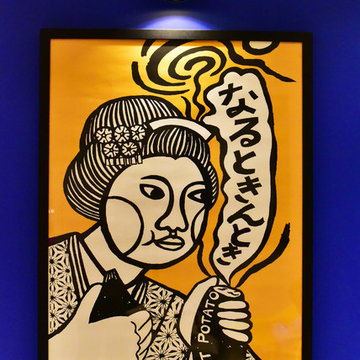
Yakiimo(Sweet potato) Poster:
This is the inspiration of the design which was client's memorable poster. It stands out with blue paint colour which connect Hokusai wall paper and this Yakiimo poster.
インテリアのコンセプトとなったのは、クライエントの想い入れの焼き芋のポスター。
今までその居場所がなかったのが、今回は一等席へ!まるでルーブルのモナリザの微笑みのようです。笑
写真ではわかりづらいけれど、レトロな雰囲気のランプもノスタルジックな雰囲気を添えています。
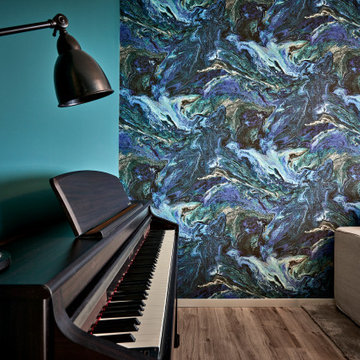
Die wunderbare Tapete "Intergalactic" von Jab Anstoetz in schönem Einklang zur grünen Wandfarbe Borough Market 38 von Mylands und als Kontrast zu den Möbeln in sanften Naturtönen.

The clients had an unused swimming pool room which doubled up as a gym. They wanted a complete overhaul of the room to create a sports bar/games room. We wanted to create a space that felt like a London members club, dark and atmospheric. We opted for dark navy panelled walls and wallpapered ceiling. A beautiful black parquet floor was installed. Lighting was key in this space. We created a large neon sign as the focal point and added striking Buster and Punch pendant lights to create a visual room divider. The result was a room the clients are proud to say is "instagramable"

The clients had an unused swimming pool room which doubled up as a gym. They wanted a complete overhaul of the room to create a sports bar/games room. We wanted to create a space that felt like a London members club, dark and atmospheric. We opted for dark navy panelled walls and wallpapered ceiling. A beautiful black parquet floor was installed. Lighting was key in this space. We created a large neon sign as the focal point and added striking Buster and Punch pendant lights to create a visual room divider. The result was a room the clients are proud to say is "instagramable"

The clients had an unused swimming pool room which doubled up as a gym. They wanted a complete overhaul of the room to create a sports bar/games room. We wanted to create a space that felt like a London members club, dark and atmospheric. We opted for dark navy panelled walls and wallpapered ceiling. A beautiful black parquet floor was installed. Lighting was key in this space. We created a large neon sign as the focal point and added striking Buster and Punch pendant lights to create a visual room divider. The result was a room the clients are proud to say is "instagramable"
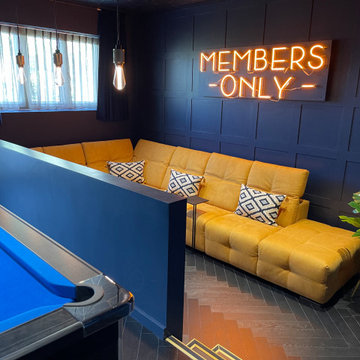
The clients had an unused swimming pool room which doubled up as a gym. They wanted a complete overhaul of the room to create a sports bar/games room. We wanted to create a space that felt like a London members club, dark and atmospheric. We opted for dark navy panelled walls and wallpapered ceiling. A beautiful black parquet floor was installed. Lighting was key in this space. We created a large neon sign as the focal point and added striking Buster and Punch pendant lights to create a visual room divider. The result was a room the clients are proud to say is "instagramable"
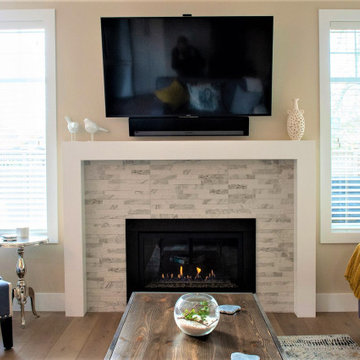
Beautiful custom fireplace mantle surrounding stone work done on the fireplace surround.
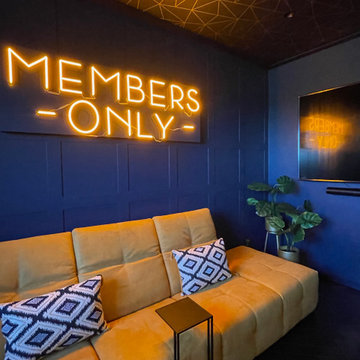
The clients had an unused swimming pool room which doubled up as a gym. They wanted a complete overhaul of the room to create a sports bar/games room. We wanted to create a space that felt like a London members club, dark and atmospheric. We opted for dark navy panelled walls and wallpapered ceiling. A beautiful black parquet floor was installed. Lighting was key in this space. We created a large neon sign as the focal point and added striking Buster and Punch pendant lights to create a visual room divider. The result was a room the clients are proud to say is "instagramable"
Blue Family Room Design Photos with Laminate Floors
2
