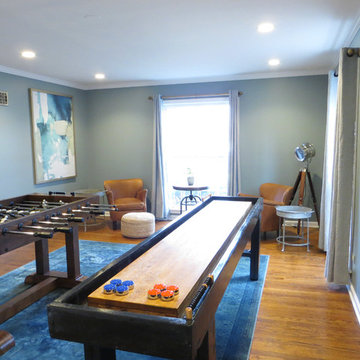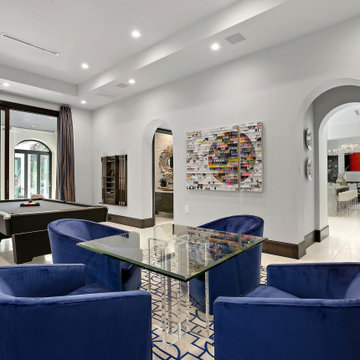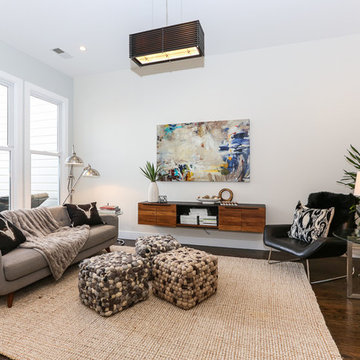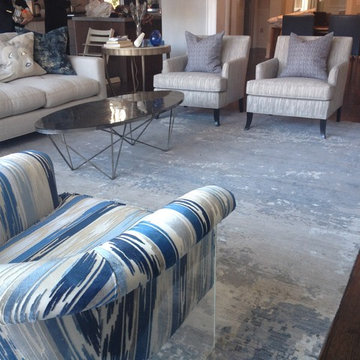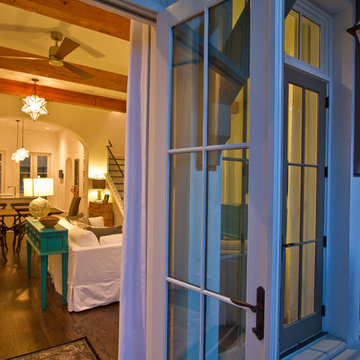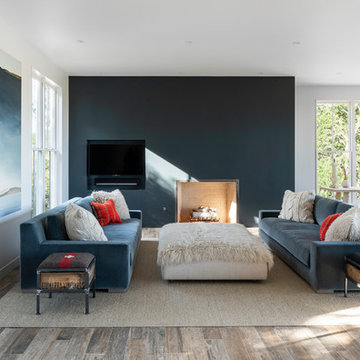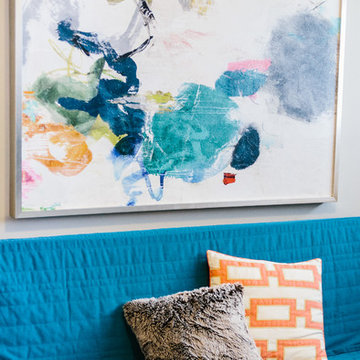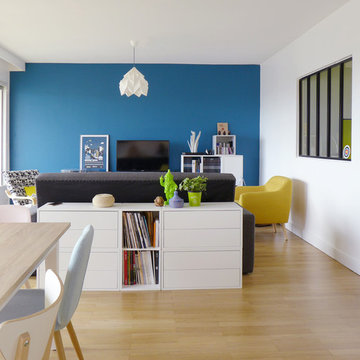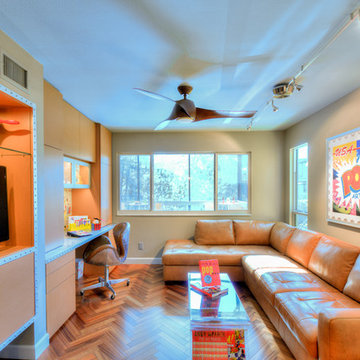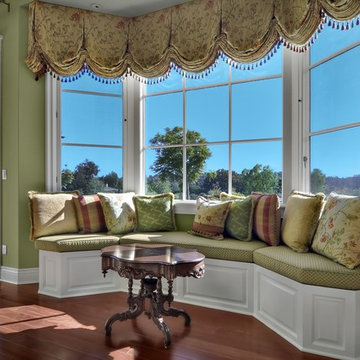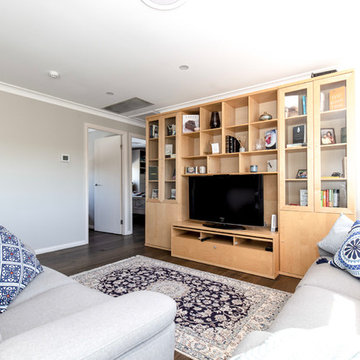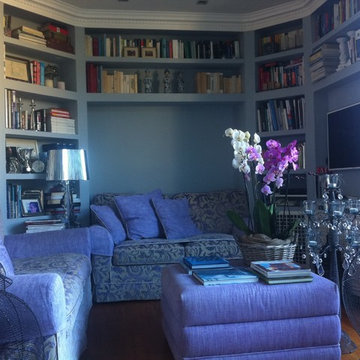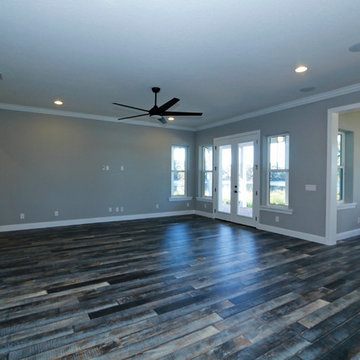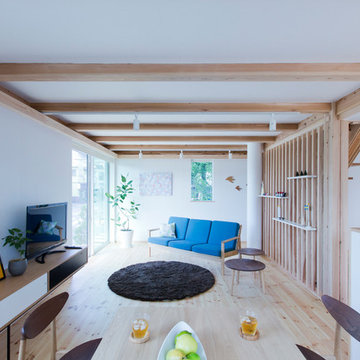Blue Family Room Design Photos with No Fireplace
Refine by:
Budget
Sort by:Popular Today
141 - 160 of 361 photos
Item 1 of 3
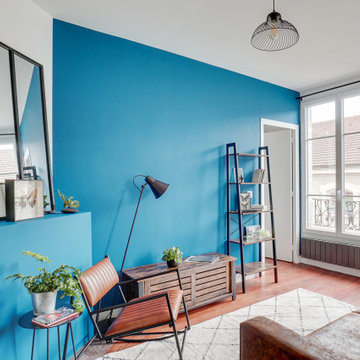
Ce salon traversant, attenant à l'entrée et menant à la chambre et la cuisine est un petit espace très confortable et surtout très lumineux. Le choix a été fait d'une couleur vive au murs pour garder une dynamique et une personnalité. La propriétaire souhaitait un aménagement simple et confortable.
La cheminée en marbre a été coffrée dans l'éventualité où un jour elle serait de nouveau mise en valeur.
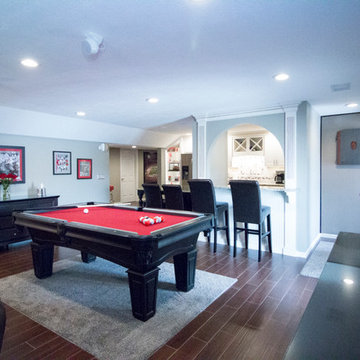
Design and installation by Mauk Cabinets by design in Tipp City, OH. Designer: Aaron Mauk.
Photographer: Shelley Schilperoot
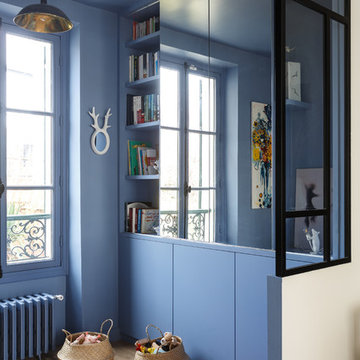
Transformer un bien divisé en 3 étages en une seule maison familiale. Nous devions conserver au maximum l'esprit "vieille maison" (car nos clients sont fans d'ancien et de brocante ) et les allier parfaitement avec les nouveaux travaux. Le plus bel exemple est sans aucun doute la modernisation de la verrière extérieure pour rajouter de la chaleur et de la visibilité à la maison tout en se mariant à l'escalier d'époque.
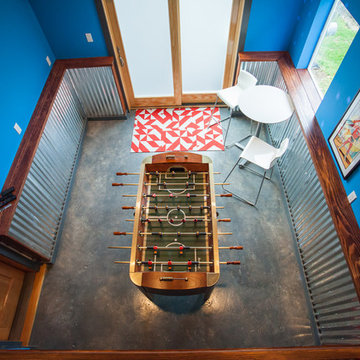
Debbie Schwab Photography
The old storage area became the movie watching space above the game room.
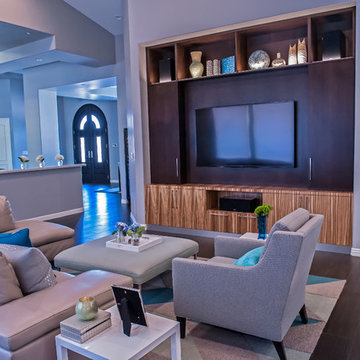
Red Egg Design Group | Courtney Lively Photography | Modern Family Room with dark wood floors, gray painted walls, custom media entertainment center taupe leather sectional sofa with teal colorful throw pillows, gray side chair and bold FLOR rug.
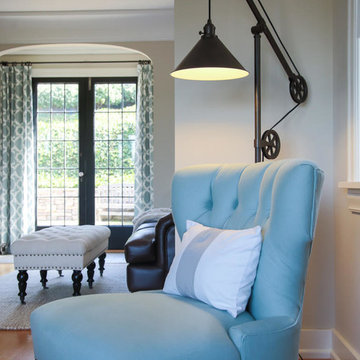
This cozy room off the kitchen was converted into a family room den with walk-out access to the garden. The french doors were painted black and new printed drapery panels were hung. A deep leather sofa was positioned behind a tufted upholstered ottoman. The TV was placed on a custom painted sideboard, which also provides overflow storage for the homeowner. Black and white photography, chunky knit accessories, and a jute rug complete the space.
Blue Family Room Design Photos with No Fireplace
8
