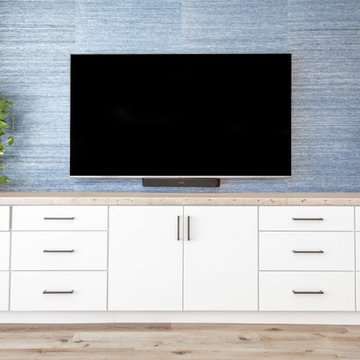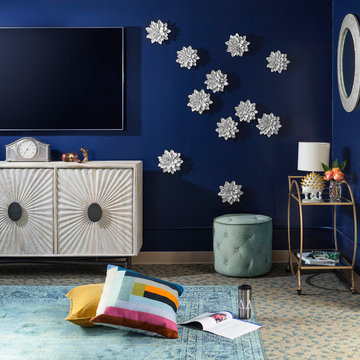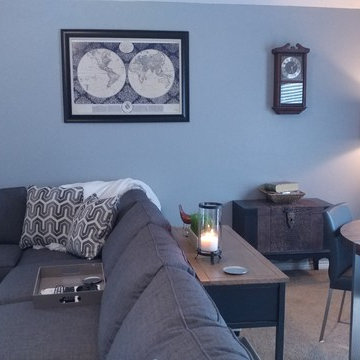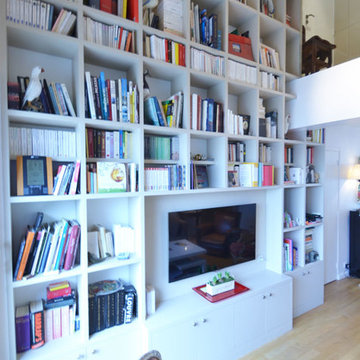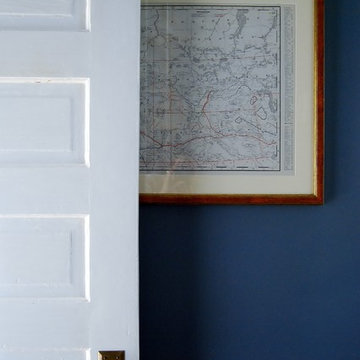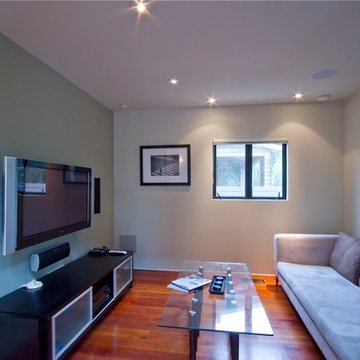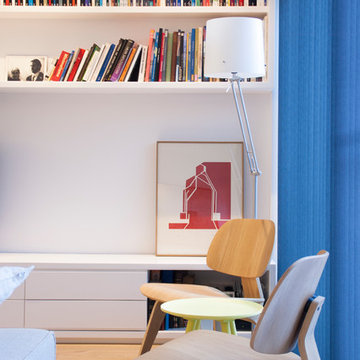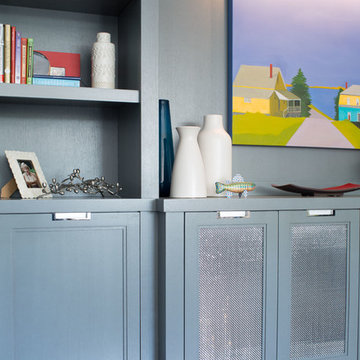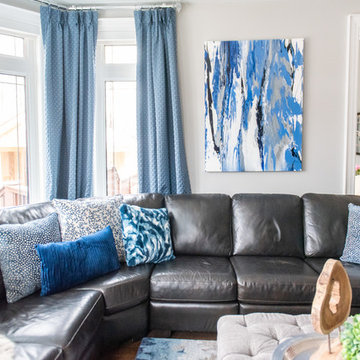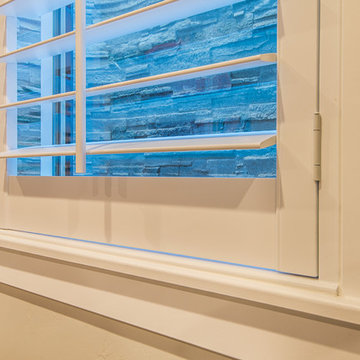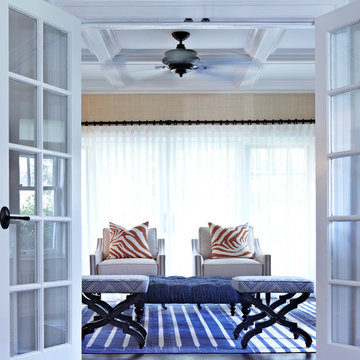Blue Family Room Design Photos with No Fireplace
Refine by:
Budget
Sort by:Popular Today
161 - 180 of 360 photos
Item 1 of 3
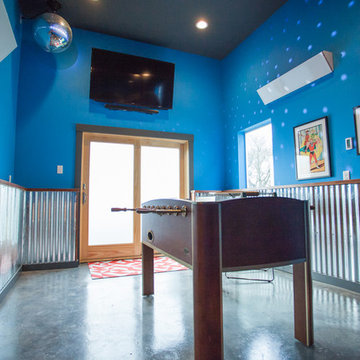
Debbie Schwab Photography
The teenagers wanted a place to hang out with their friends, play games, sing karaoke, and watch movies. This old garage was the perfect space!
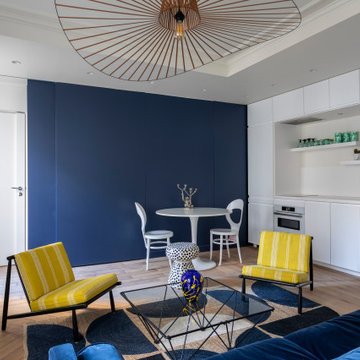
La pièce de vie a été agrandie en annexant l'entrée, l'alcôve et l'ancienne cuisine, Les anciennes cloisons devenues porteuses ont été remplacées par des structures métalliques dissimulées dans le faux plafond. La cuisine s'ouvre sur la pièce de vie. L'aménagement bleu donne l'atmosphère à la pièce et simplifie sa forme. Elle permet de dissimuler une porte d'entrée, une buanderie, des rangements et les toilettes.
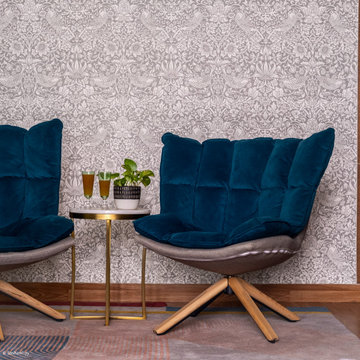
A pair of lounge chairs teamed with a side table (made of granite and metal) that serve well for a candid chat, a quiet afternoon spent reading a book or just listening to some good music.
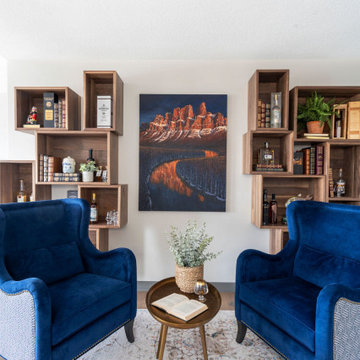
A gorgeous bonus room retreat. Custom gold light fixtures, wide-plank white oak hardwood flooring, and soft desing palette make this a welcome and relaxing space.
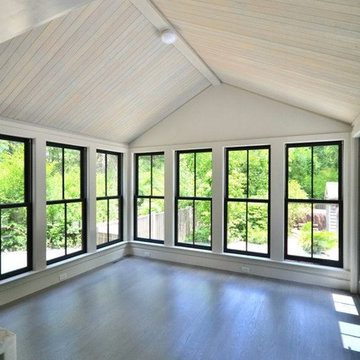
Project by R.P. Morrison Builders
Windows and doors supplied by Marvin Design Gallery by Eldredge
Aluminum Clad windows and doors in Ebony by Marvin
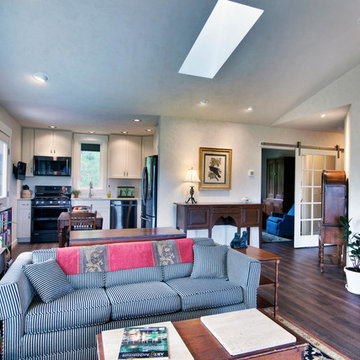
The decision to go small is about her personal values, committing to a lifestyle, and living within her means. The move to design small is a subjective decision that weighs in on a number of factors that can’t possibly be summed up in one statement, but the obvious benefits jump to the front...easier to maintain, less cleaning, less expensive, less debt, less environmental impact, less temptation to accumulate. Her design requirements were simple, small footprint less than 1000 sq. ft., garage below the living area, and take advantage of the amazing view. It’s smaller than the average house, but designed in a way that it won’t feel like a shoebox. My client thought long and hard about downsizing her home and her lifestyle, and she couldn’t be happier
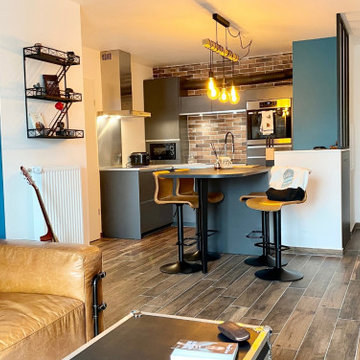
Le 7ème art se pratique souvent avec passion. C'est ce que fait Karl, dans la vie de tous les jours. Il travaille dans l'industrie du cinéma. Mais sa passion, il voulait aussi la vivre chez lui. Il nous a donc contacté au départ pour un conseil couleurs. Puis le conseil s'est prolongé par une shopping liste pour meubler son appartement fraichement acheté. WherDeco, lui a proposé une décoration 100% sur le thème du cinéma avec ce côté industriel et ce bleu qui rappelle la couleur de ses yeux. L'ensemble donne un espace très convivial et chaleureux, où l'on a envie de se poser pour regarder un bon film ou jouer à la PS4 ;-)
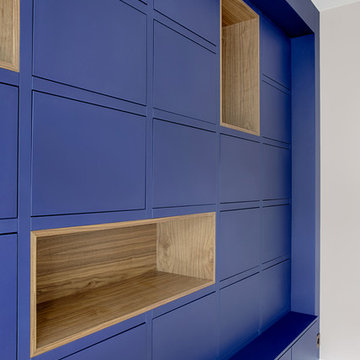
Une bibliothèque bleue dans le grand salon prête à accueillir une méridienne en velours, tapis, fauteuil et table basse pour un ensemble chic et chaleureux.
La bibliothèque se compose de 4 niches en noyer et de rangements fermés. La partie basse est plus profonde pour permettre de s'assoir ou poser des objets.
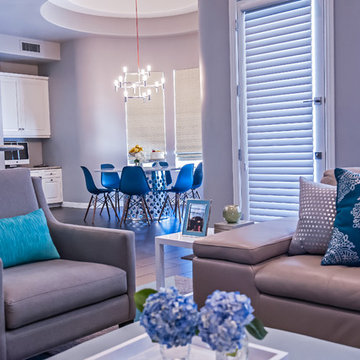
Red Egg Design Group | Courtney Lively Photography | Modern Family Room with dark wood floors, gray painted walls, custom media entertainment center taupe leather sectional sofa with teal colorful throw pillows, gray side chair and bold FLOR rug.
Blue Family Room Design Photos with No Fireplace
9
