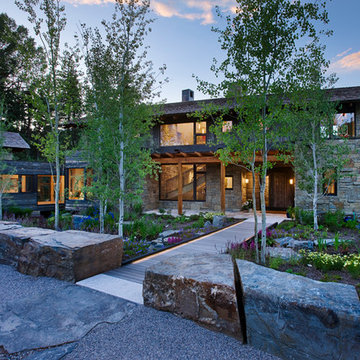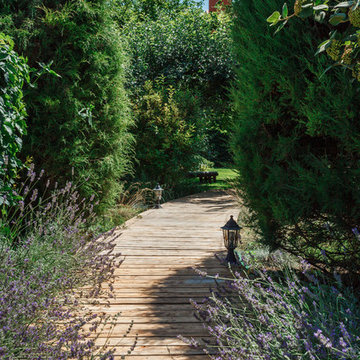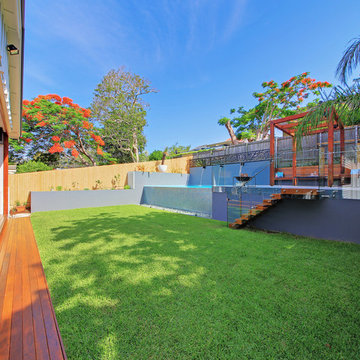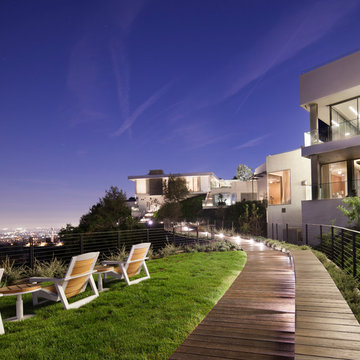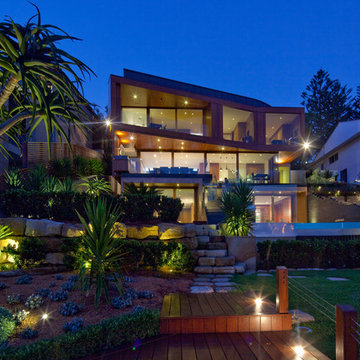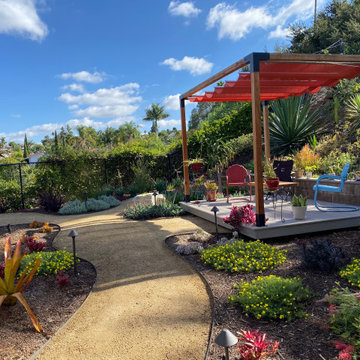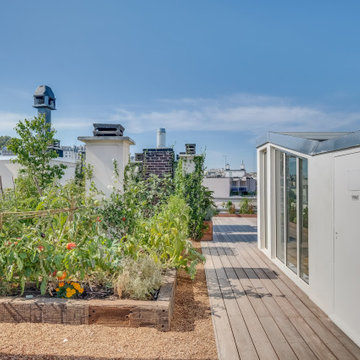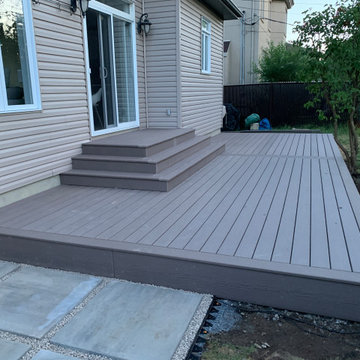Blue Garden Design Ideas with Decking
Refine by:
Budget
Sort by:Popular Today
1 - 20 of 859 photos
Item 1 of 3
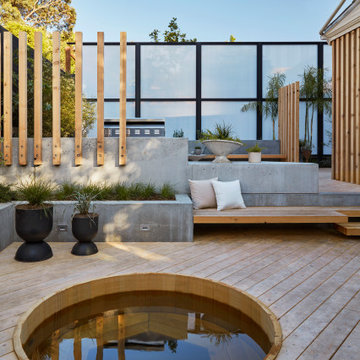
The cedar tub relates to the cedar deck, benches and beam screens. This view is from the door of the ADU looking out into the space. The greenhouse like material we used on the fence acts as a changing art piece where the shadows and lights interact with it. I designed it to be modern Shoji like screens.
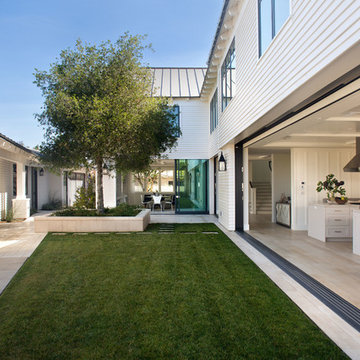
Coronado, CA
The Alameda Residence is situated on a relatively large, yet unusually shaped lot for the beachside community of Coronado, California. The orientation of the “L” shaped main home and linear shaped guest house and covered patio create a large, open courtyard central to the plan. The majority of the spaces in the home are designed to engage the courtyard, lending a sense of openness and light to the home. The aesthetics take inspiration from the simple, clean lines of a traditional “A-frame” barn, intermixed with sleek, minimal detailing that gives the home a contemporary flair. The interior and exterior materials and colors reflect the bright, vibrant hues and textures of the seaside locale.
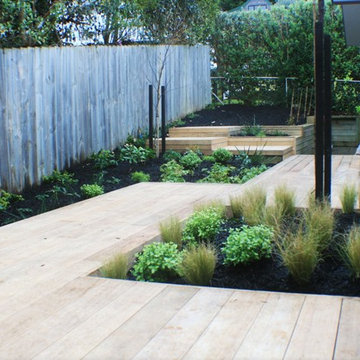
This small back garden had more than its share of issues to address. From the narrow angled site, to the slope of the ground, lack of privacy, public drains, aging existing retaining walls and deck, underground electrical wiring, and difficult access, it really had it all!
The clients wanted a leafy secluded spot, where they could relax, entertain and feel immersed in nature. They also wanted a small productive area for some herbs and fruit trees. A garden shed was required and a means of access through from the front garden, although privacy was to be important.
The old deck was removed and replaced with beautiful vitex decking. This new deck connect the rooms of the house opening onto the and then wraps itself around the house, effectively managing the worst of the slope and creating clear symmetry within the angled boundaries. A central retained bed with a feature flowering cherry tree creates a generous boardwalk and makes the decking feel part of the garden. A privacy screen and considered planting increases privacy. A series of oversize platform stairs lead up to the highest part of the garden, which in time will be filled with raised beds for vegetable and herbs and dwarf fruit trees.
Generous natural schist stepping stones connect the utility area of the garden to the decked area.
The planting is designed to be leafy and green with soft white accents through the season. Beautiful feature trees include Prunus Shimidsu Sakura, Cercis Canadensis and Betula jacquemonti. Summer flowering perennials include alchemilla mollis, anenome japonica and hydrangea.
Photos by Dee McQuillan
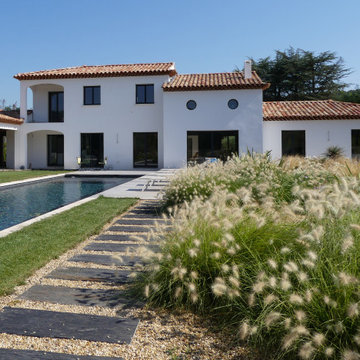
Ce jardin méditerranéen d’environ 4000 m² intègre divers types d’espaces et d’ambiances.
La mise en scène de l’entrée de la maison repose sur des éléments paysagers typiquement provençaux, avec en particulier la création d’un mini-champ de lavandes et d’une mini-oliveraie, ainsi que la plantation d’un beau figuier.
Le projet visait également à donner vie à l’espace piscine et terrasse existant. D’une part, j’ai imaginé un cheminement original le long de la piscine, composé de pas japonais en piquets de schiste, de longueurs variables, qui créent une transition particulièrement graphique avec la vaste pelouse qui sert de terrain de jeu à toute la famille. D’autre part, de l’autre côté de l’espace piscine et terrasse, j’ai conçu des massifs évoquant une ambiance exotique à partir de végétaux de climat méditerranéen. Pour ces massifs, j’ai utilisé une palette végétale assez restreinte, incluant de nombreuses graminées, et positionné chaque plante de façon visuellement aléatoire et répétitive, afin de créer un effet naturaliste. J’ai par ailleurs privilégié des plantes au feuillage persistant, d’une couleur allant du gris-bleu (agave et yucca rostrata) au vert foncé (palmier de Chine et phormium), et des plantes offrant des floraisons jaunes-oranges au printemps (par exemple kniphofia) mais des couleurs plus douces en été (par exemple agapanthe).
Enfin, un potager en carrés, surélevés grâce à des structures en osier tressé, permet aux jeunes enfants de cultiver des légumes et fruits de saison à leur propre hauteur.
L’œil du paysagiste concepteur :
En ce qui concerne la vaste pelouse à laquelle la maison donne un accès direct, j’ai suggéré la répartition suivante :
– sur un tiers de la surface, du gazon en rouleaux a été plaqué pour un effet et un usage quasiment immédiats ;
– sur les deux autres tiers de la surface, du gazon rustique a été semé, ce qui donne un résultat plus lent (environ une année) mais constitue une solution plus économique.
Cette partie semée peut alors être traitée de deux façons différentes, en fonction des souhaits des clients. Un entretien régulier (pour ce projet, réalisé par un robot-tondeuse) associé à un arrosage adapté donnent une pelouse dense et bien verte. Il est également possible de se passer d’arrosage et de ne prévoir qu’un fauchage deux à trois fois dans l’année, pour un effet plus naturel du type « prairie fleurie ».
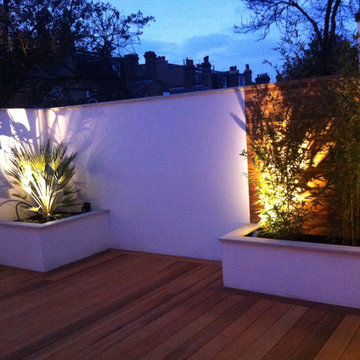
A contemporary extension to a small London house for evening entertaining. The design leaves spaces for outdoor sofas in the recesses and stone capped raised beds add extra perching space.
Photo Mel Driver
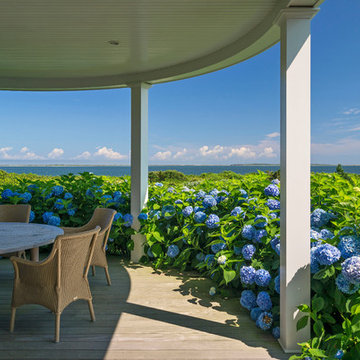
Located in one on the country’s most desirable vacation destinations, this vacation home blends seamlessly into the natural landscape of this unique location. The property includes a crushed stone entry drive with cobble accents, guest house, tennis court, swimming pool with stone deck, pool house with exterior fireplace for those cool summer eves, putting green, lush gardens, and a meandering boardwalk access through the dunes to the beautiful sandy beach.
Photography: Richard Mandelkorn Photography
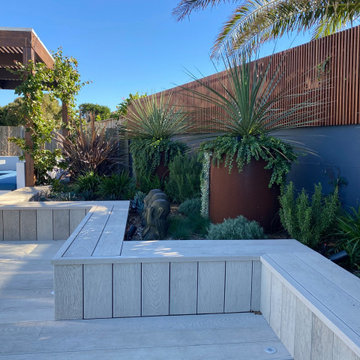
created this outdoor deck and garden bed design for our client in Dover Heights Sydney.
They live right on the cliffs in the Eastern Suburbs, with high exposure to wind and salt. This combined with a new Modwood outdoor deck has given them a low maintenance new addition to their outdoor living space.
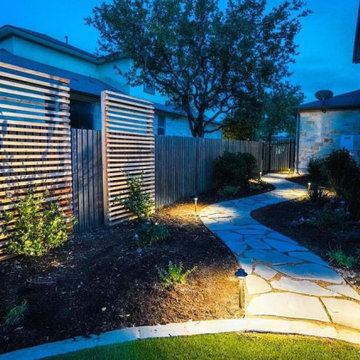
We redesigned this client's existing back yard to iclude a composite deck, artificial turf, flagstone walk, bed swing, steel retainers, new plantings, jasmine trellises, and new plantings.
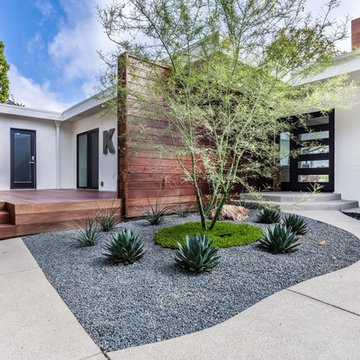
Pool renovation, concrete work, decking, fire pit, water feature, irrigation, planting, lighting
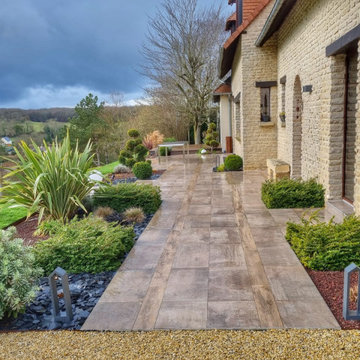
Terrasse avec 2 matériaux.
terrasse en dallage sur chape béton en bois composite SILVADEC. Massifs de persistants avec vivaces et graminées.
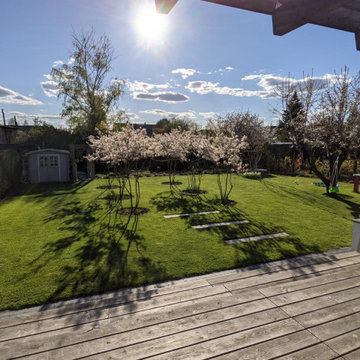
Mut zur außergewöhnlichen Architektur und Farbgebung bei der
Modernisierung des Hauses zeigten die Bauherren auch bei
Gestaltung des Gartens. Ich plante einen Hain aus Felsenbirnen,
den ich als Blickachse in die obligatorische Rasenfläche anlegte.
Von der Terrasse aus blickt die junge Familie durch die schirmartigen
Felsenbirnen auf das Heckentheater mit einer großzügigen naturnah
gestalteten Staudenfläche. Das überwiegend im Sommer blühende
Staudenbeet wurde durch die zwei vorhandenen Baumwurzeln ergänzt. Der üppige Lebensraum und das vielfältige Nahrungsangebot zieht
zahlreiche Insekten an.
Außergewöhnlich ist sicherlich der Einzug der sehr seltenen schwarzen Holzbiene, die in den Wurzeln nistet. Im Vorgarten pflanzten wir schmalkronige Wildbirnen und ebenfalls Insektenstauden.
Blue Garden Design Ideas with Decking
1

