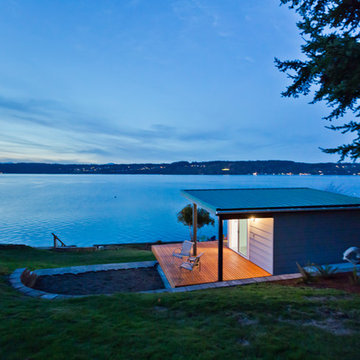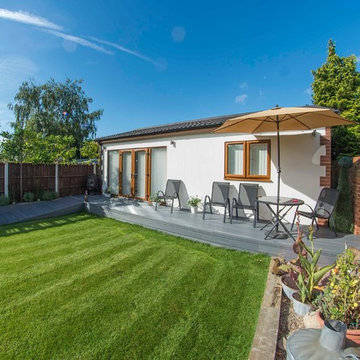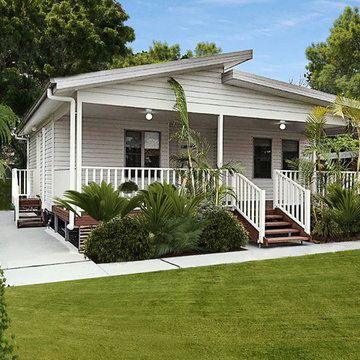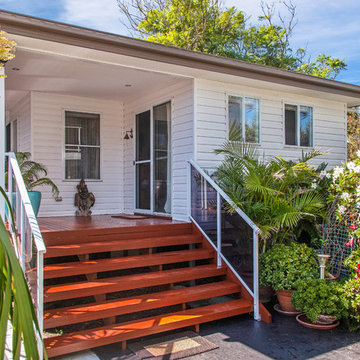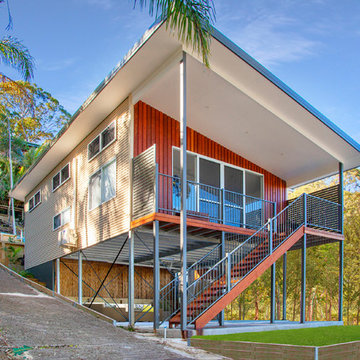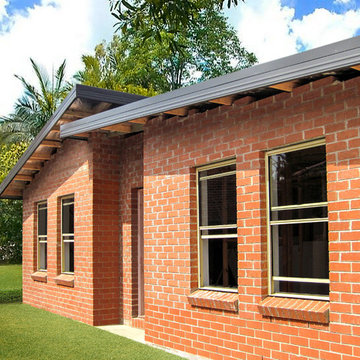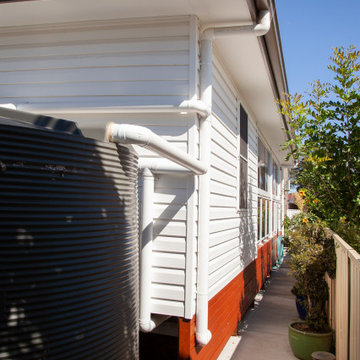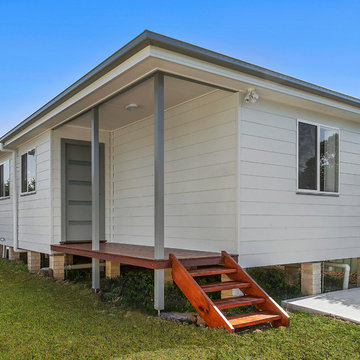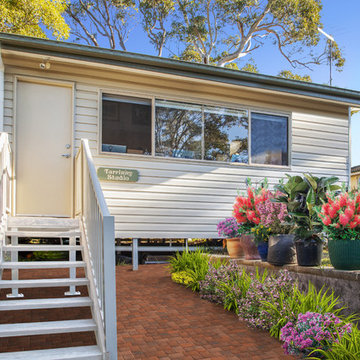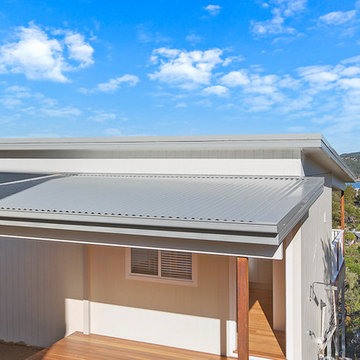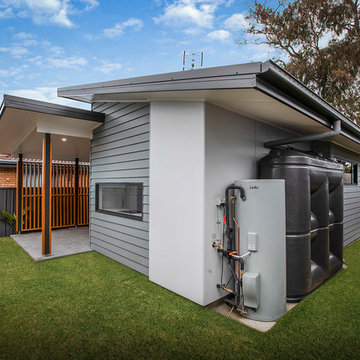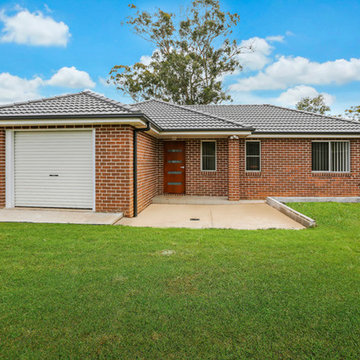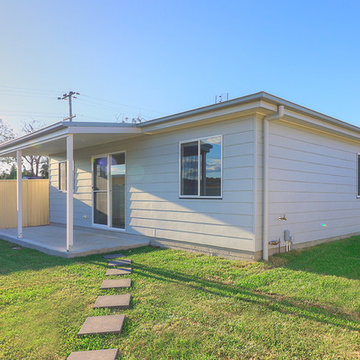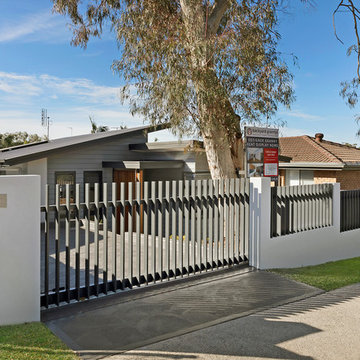Blue Granny Flat Design Ideas
Refine by:
Budget
Sort by:Popular Today
101 - 120 of 123 photos
Item 1 of 3
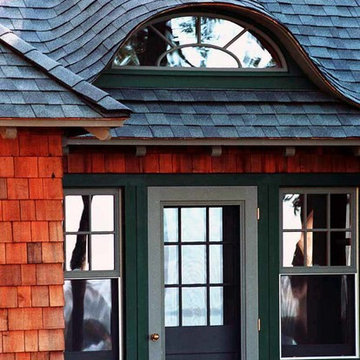
Outbuildings grow out of their particular function and context. Design maintains unity with the main house and yet creates interesting elements to the outbuildings itself, treating it like an accent piece.
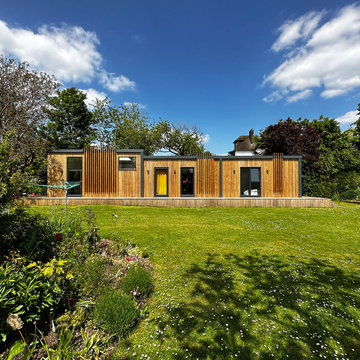
Our client and her child were looking for their forever home. In order to live close enough to their family, but still give both parties their own independence and privacy, we designed and built them a mobile home that sits discreetly in their family’s large garden. Featuring 3 bedrooms, a bathroom, a utility room and an open-plan kitchen and living room, our client has a spacious, comfortable space to fulfil daily tasks with ease, as well as enjoy a beautiful view of the garden.
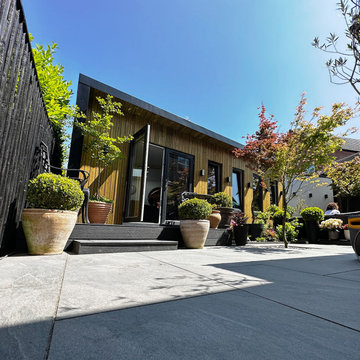
In order to give our client plenty of garden space to work with while providing them with a spacious, accessible home, we designed something extra special that no other company were able to provide for them. We had to prioritise both the amount of space that would be left in the garden, and a comfortable sized home that our client would be content with.
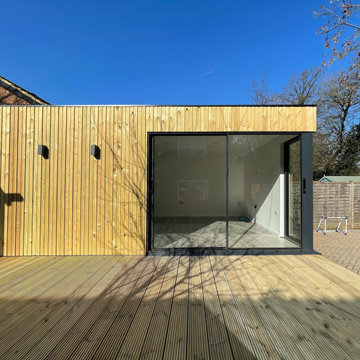
This large garden annexe was designed for a client who wanted to have her father close by. Using a difficult and overlooked space to our advantage, we raised the room to capture the available sunlight. It has a large deck with a sheltered area, creating a quiet outdoor space under a large pergola.
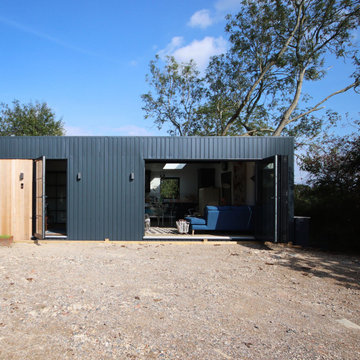
A garden annexe with two bedrooms, two bathrooms and plenty of daylight.
Our clients contacted us after deciding to downsize by selling their main house to their daughter and building a smaller space at the bottom of their garden. The annexe is tucked away from the busy main road and overlooks the forest grounds behind the property. This creative solution proves to offer the perfect combination of convenience and privacy which is exactly what the couple was after. The overall style is contemporary industrial and is reflected in both the exterior design and the interior finishes.
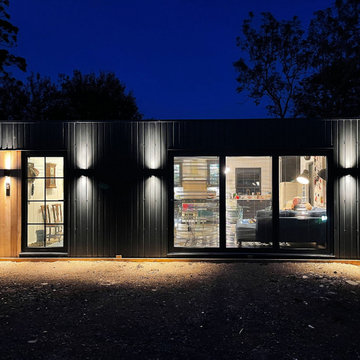
A garden annexe with two bedrooms, two bathrooms and plenty of daylight.
Our clients contacted us after deciding to downsize by selling their main house to their daughter and building a smaller space at the bottom of their garden. The annexe is tucked away from the busy main road and overlooks the forest grounds behind the property. This creative solution proves to offer the perfect combination of convenience and privacy which is exactly what the couple was after. The overall style is contemporary industrial and is reflected in both the exterior design and the interior finishes.
Blue Granny Flat Design Ideas
6
