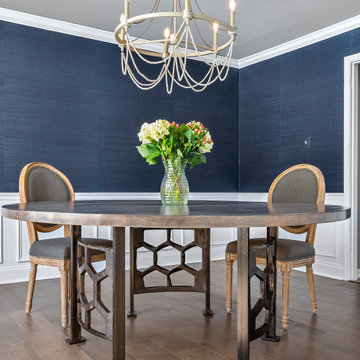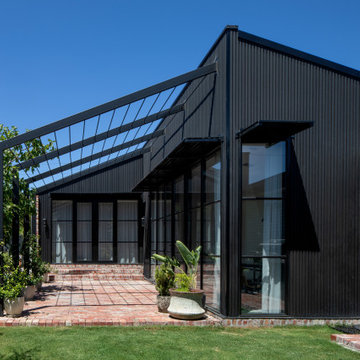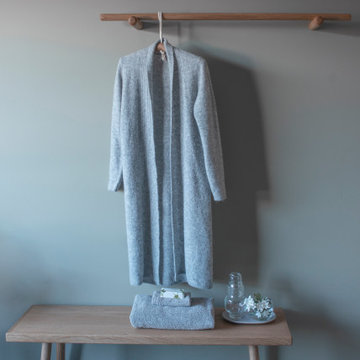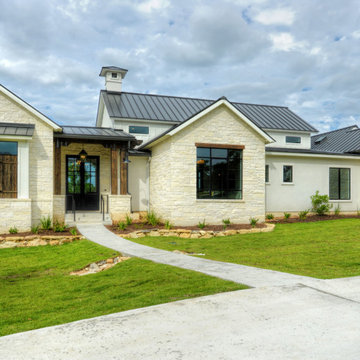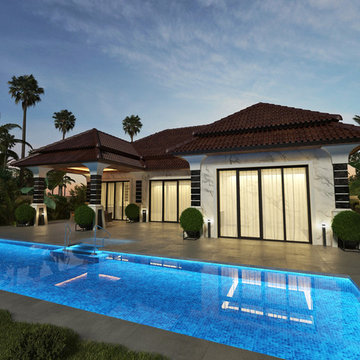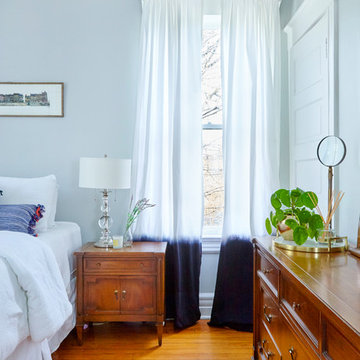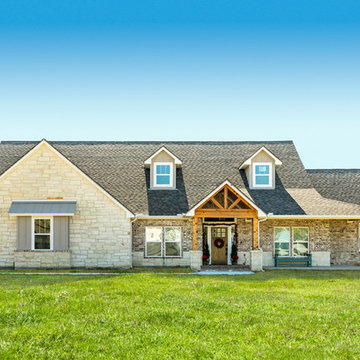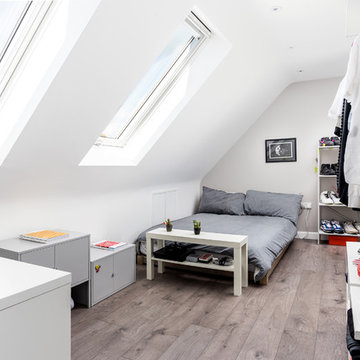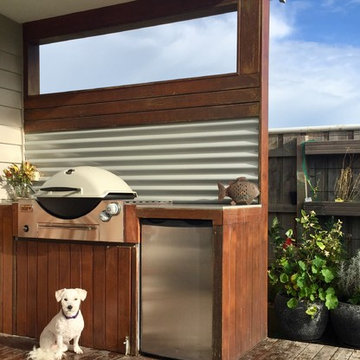40,317 Blue Home Design Photos
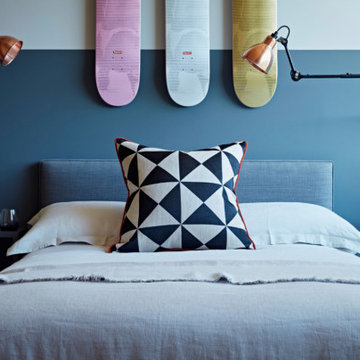
Sally created unique and contrasting interiors her client's children's bedrooms to reflect both their personalities and their interests. This bedroom was designed for the teenage son who was into skateboarding. A striking two tone wall was created behind the bed to show off the three wall mounted skateboards. Bespoke wall hung bedside storage cubes, industrial style pivoting wall lights in polished copper and black and an oversized geometric cushion were designed to create a bold, dynamic look

This custom hillside home takes advantage of the terrain in order to provide sweeping views of the local Silver Lake neighborhood. A stepped sectional design provides balconies and outdoor space at every level.
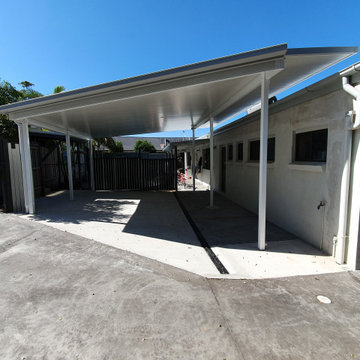
Finished carport photos-
The existing verandah, fencing and retaining walls have been removed.
To give cover the insulated panel roof has been cantilevered over the existing house.
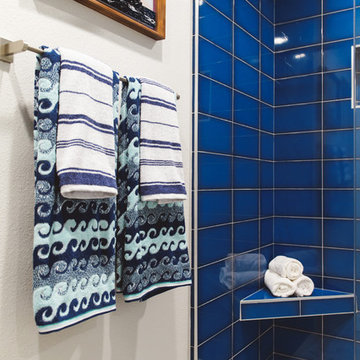
A classic blue and white color scheme with a modern twist! Large blue subway tiles are paired with marble looking hexagon porcelain tiles. The seamless shower makes bathing easily accessible. The large niche and floating shelf add lots of storage space.
Photo by Melissa Au
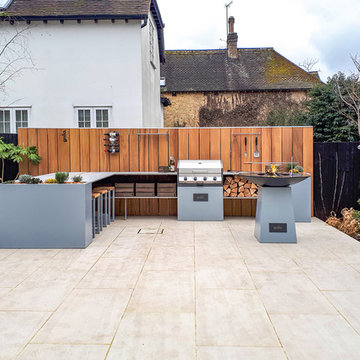
Outdoor kitchen project in Tunbridge Wells with 7-seat integrated bar-height table, integrated four-burner gas grill, Chef’s Anvil wood-burning barbeque, two planters and custom-height iroko uprights.
Garden design by Karen McClure Garden & Landscape Design, karenmcclure.co.uk
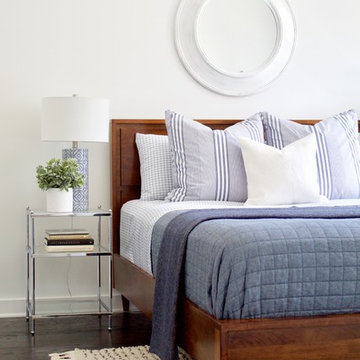
A timeless, modern Nashville new condo design master bedroom with wood platform bed and blue bedding.
Interior Design & Photography: design by Christina Perry
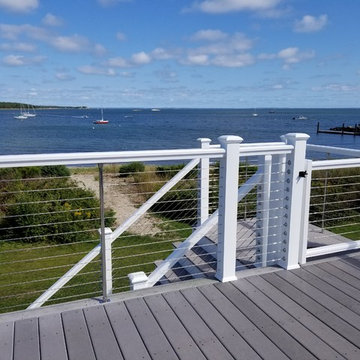
AZEK decking in the color, Slate Gray, AZEK Post in the color, White. Atlantis Cable Rail System, AZEK Universal Gate. Photo Credit: Care Free Homes, Inc.
40,317 Blue Home Design Photos
12




















