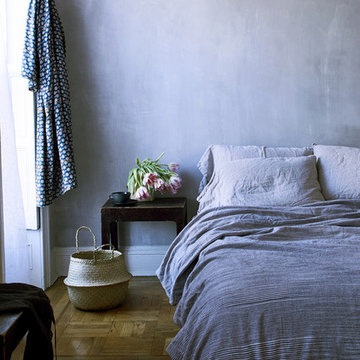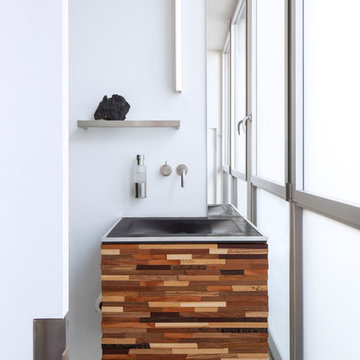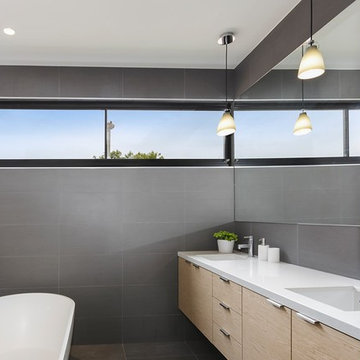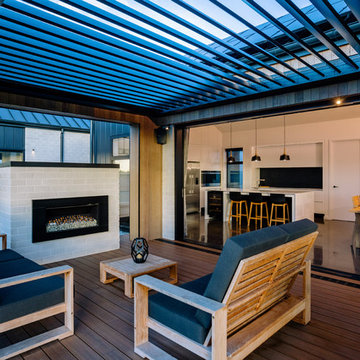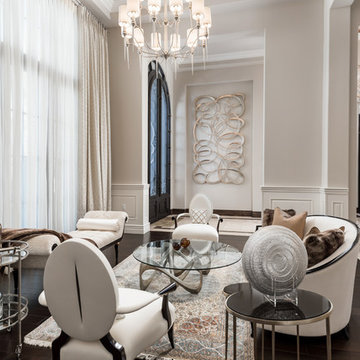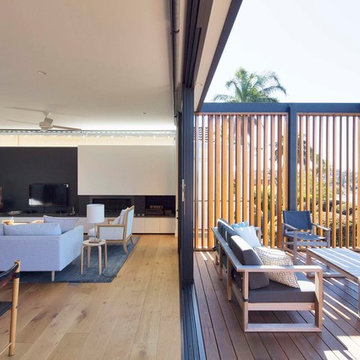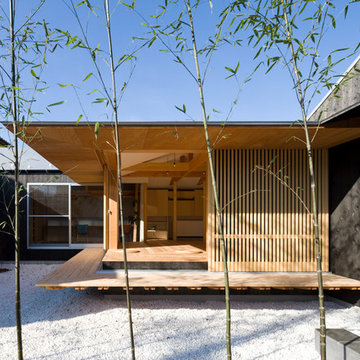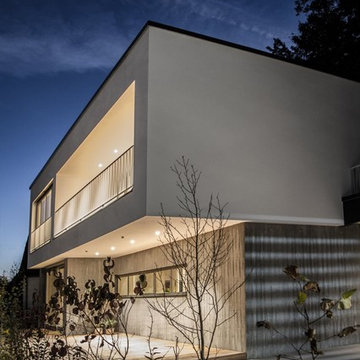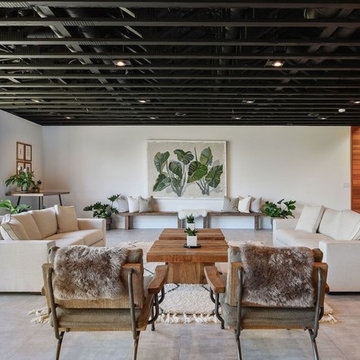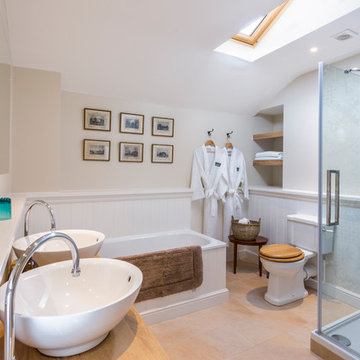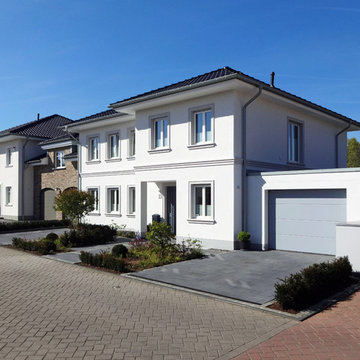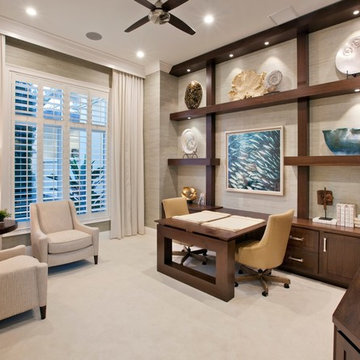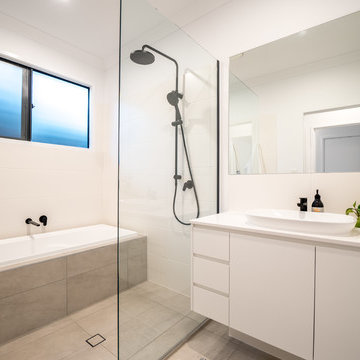457 Blue Home Design Photos

After living in their home for 15 years, our clients decided it was time to renovate and decorate. The completely redone residence features many marvelous features: a kitchen with two islands four decks with elegant railings, a music studio, a workout room with a view, three bedrooms, three lovely full baths and two half, a home office – all driven by a digitally connected Smart Home.
The style moves from whimsical to "girlie", from traditional to eclectic. Throughout we have incorporated the finest fittings, fixtures, hardware and finishes. Lighting is comprehensive and elegantly folded into the ceiling. Honed and polished Italian marble, limestone, volcanic tiles and rough hewn posts and beams give character to this once rather plain home.
Photos © John Sutton Photography
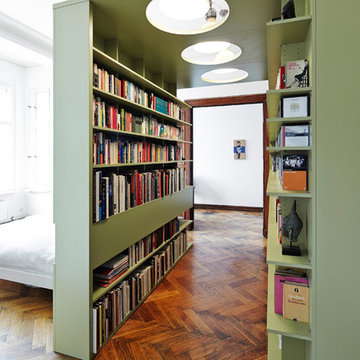
Das Schlafzimmer eines Berliner Altbaus bekommt durch einen eingestellten Bibliothekswürfel eine neue Raumordnung. Der minigrüne Raum im Raum gliedert den Schlafbereich und bietet ausreichend Platz für eine Ankleide und die abendliche Lektüre.
Fotograf: Christian Rose
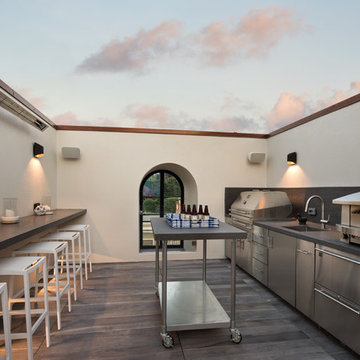
Ample cabinet space and refrigeration, a Kalamazoo K750HB Hybrid Fire Grill and Artisan Fire Pizza Oven give the homeowners a fully independent outdoor kitchen to cook and entertain with friends and family.

offener Badbereich des Elternbades mit angeschlossener Ankleide. Freistehende Badewanne. Boden ist die oberflächenvergütete Betonbodenplatte. In die Bodenplatte wurde bereits zum Zeitpunkt der Erstellung alle relevanten Medien integriert.
Foto: Markus Vogt
457 Blue Home Design Photos
2



















