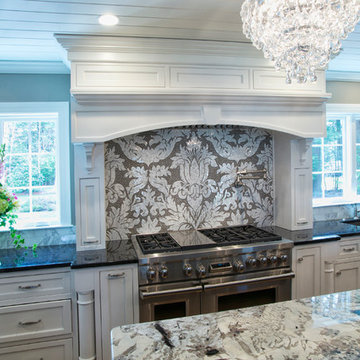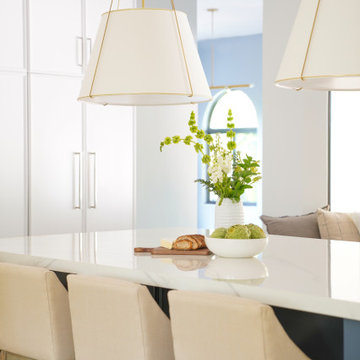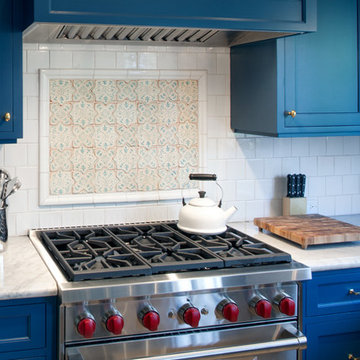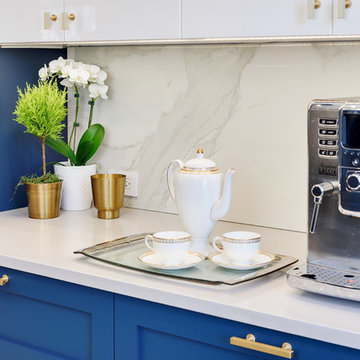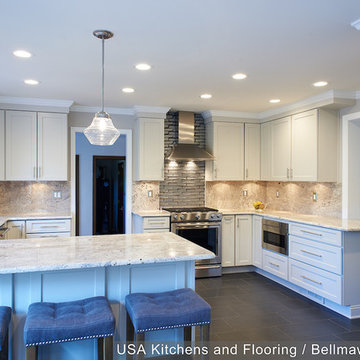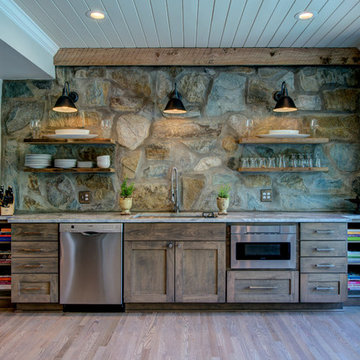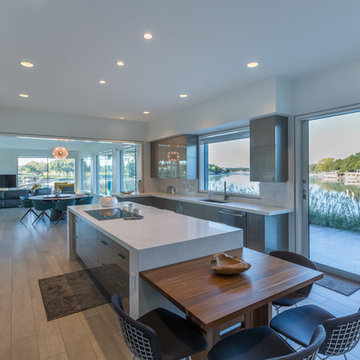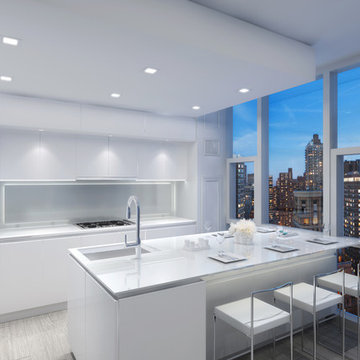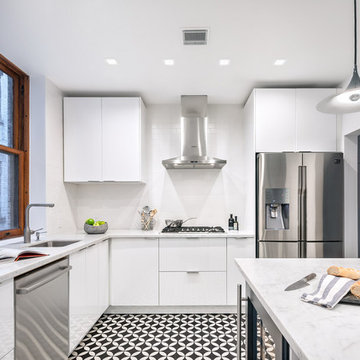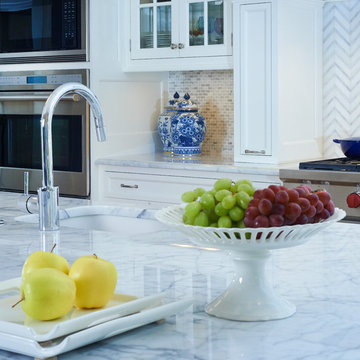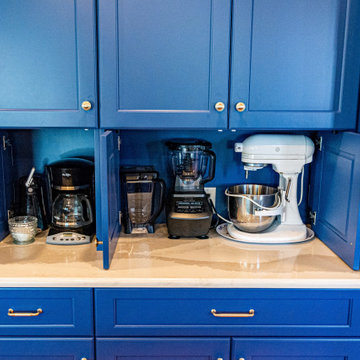Blue Kitchen Design Ideas
Refine by:
Budget
Sort by:Popular Today
201 - 220 of 1,171 photos
Item 1 of 3

A new fascia wall in front of the existing windows is built, housing the authentic 1920 portholes, salvaged from a ship. The windows preclude the unsightly outside street view while permitting light to stream through. It also evokes a sense of mystery as to suggest perhaps some unknown reality lying beyond. The gears faucet is unique and mirrors the industrial and streamline metaphors of the time. In addition, a brass rail is used as a curtain rod, with Greek key gimp used as ties to hold the curtains up above the top of the windows.
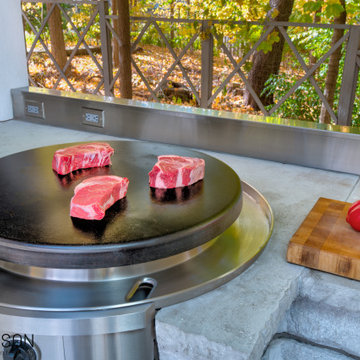
When we designed this home in 2011, we ensured that the geothermal loop would avoid a future pool. Eleven years later, the dream is complete. Many of the cabana’s elements match the house. Adding a full outdoor kitchen complete with a 1/2 bath, sauna, outdoor shower, and water fountain with bottle filler, and lots of room for entertaining makes it the favorite family hangout. When viewed from the main house, one looks through the cabana into the virgin forest beyond.
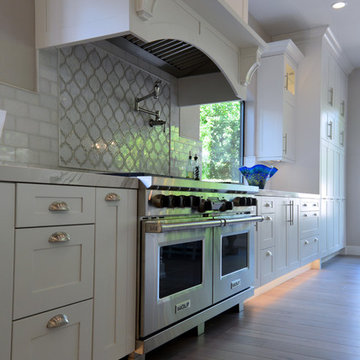
This 48" Wolf range is a centerpiece of the kitchen. We built a matching custom hood and the design included a pot filler for convenience. The view highlights the spacious walkways and the lengthy run of cabinetry and storage built into this kitchen.

Elegant and modern kitchen with custom cabinetry and hood in charcoal, with light gray island, stunning stone island and back splash.

Architecture by: Think Architecture
Interior Design by: Denton House
Construction by: Magleby Construction Photos by: Alan Blakley

Gorgeous all blue kitchen cabinetry featuring brass and gold accents on hood, pendant lights and cabinetry hardware. The stunning intracoastal waterway views and sparkling turquoise water add more beauty to this fabulous kitchen.
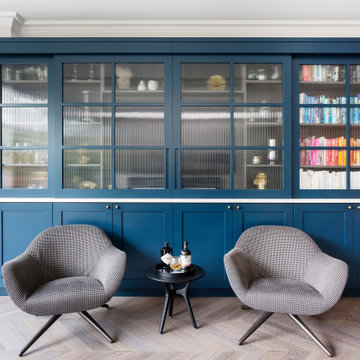
A detached Edwardian villa set over three storeys, with the master suite on the top floor, four bedrooms (one en-suite) and family bathroom on the first floor and a sitting room, snug, cloakroom, utility, hall and kitchen-diner leading to the garden on the ground level.
With their children grown up and pursuing further education, the owners of this property wanted to turn their home into a sophisticated space the whole family could enjoy.
Although generously sized, it was a typical period property with a warren of dark rooms that didn’t suit modern life. The garden was awkward to access and some rooms rarely used. As avid foodies and cooks, the family wanted an open kitchen-dining area where the could entertain their friends, with plentiful storage and a connection to the garden.
Our design team reconfigured the ground floor and added a small rear and side extension to open the space for a huge kitchen and dining area, with a bank of Crittall windows leading to the garden (redesigned by Ruth Willmott).
Ultra-marine blue became the starting point for the kitchen and ground floor design – this fresh hue extends to the garden to unite indoors and outdoors.
Bespoke cabinetry designed by HUX London provides ample storage, and on one section beautiful fluted glass panels hide a TV. The cabinetry is complemented by a spectacular book-matched marble splash-back, and timber, parquet flooring, which extends throughout the ground floor.
The open kitchen area incorporates a glamorous dining table by Marcel Wanders, which the family use every day.
Now a snug, this was the darkest room with the least going for it architecturally. A cool and cosy space was created with elegant wall-panelling, a low corner sofa, stylish wall lamps and a wood-burning stove. It’s now ¬the family’s favourite room, as they gather here for movie nights.
The formal sitting room is an elegant space where the family plays music. A sumptuous teal sofa, a hand-knotted silk and wool rug and a vibrant abstract artwork bring a fresh feel.
This teenager’s bedroom with its taupe palette, luxurious finishes and study area has a grown-up vibe, and leads to a gorgeous marble-clad en-suite bathroom.
The couple now have their own dedicated study, with a streamlined double desk and bespoke cabinetry.
In the master suite, the sloping ceilings were maximised with bespoke wardrobes by HUX London, while a calming scheme was created with soft, neutral tones and rich textures.
Blue Kitchen Design Ideas
11
