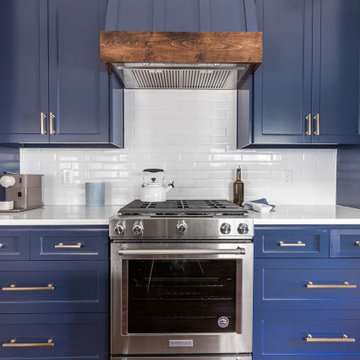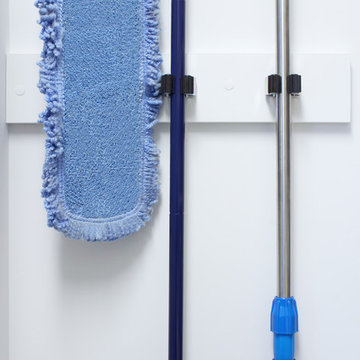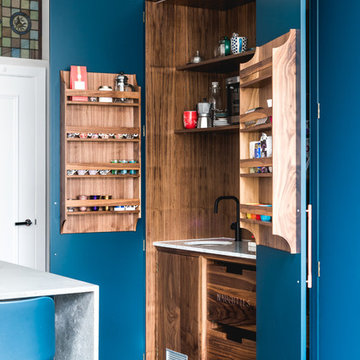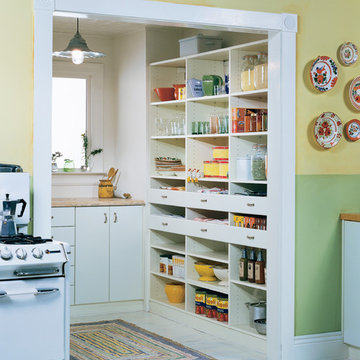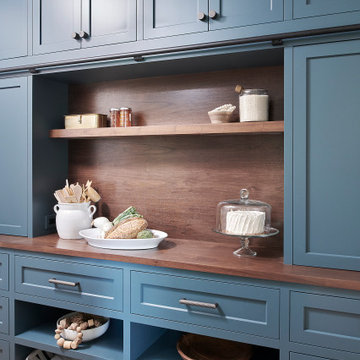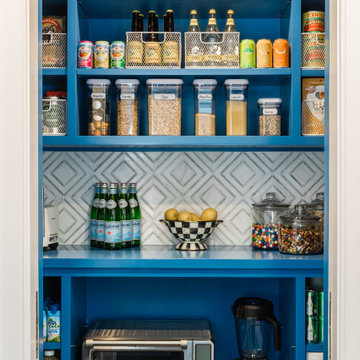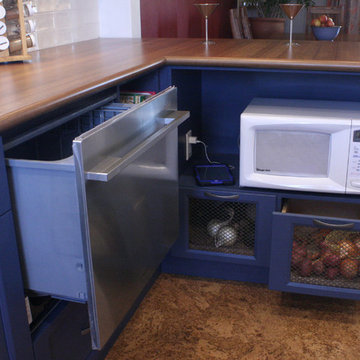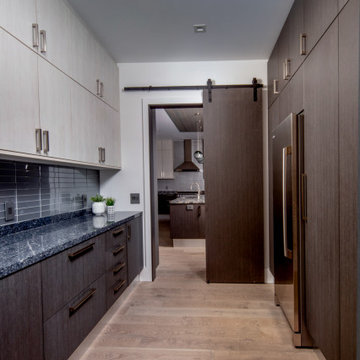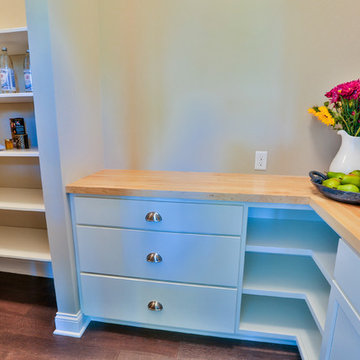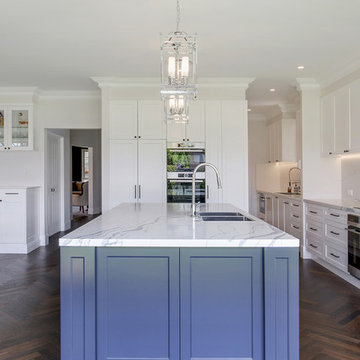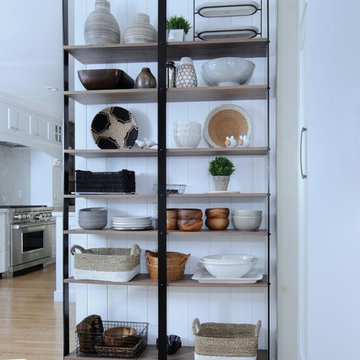Blue Kitchen Pantry Design Ideas
Refine by:
Budget
Sort by:Popular Today
121 - 140 of 414 photos
Item 1 of 3

Mt. Washington, CA - Complete Kitchen remodel
Replacement of flooring, cabinets/cupboards, countertops, tiled backsplash, appliances and a fresh paint to finish.
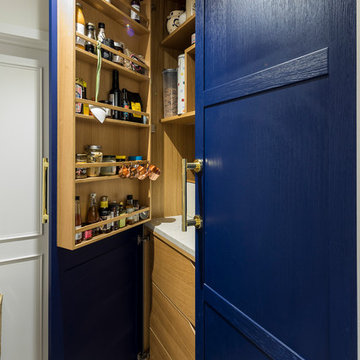
Enormous bespoke pantry cabinet custom made with granite worktop, build in microwave, automatic LED lights, door storage and drawers in oak finish to supplement this high end kitchen renovation.
Chris Snook
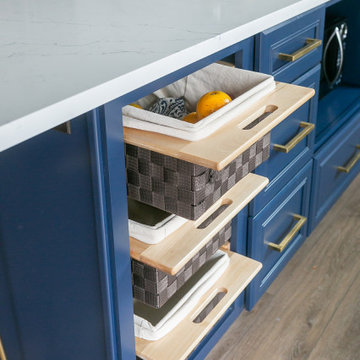
Two-toned kitchen accented with a blue island and white cabinets. Avanti quartz island countertop paired perfectly with the Black Ocean Leathered Granite for the surrounding stone. Herringbone subway tile backsplash with light gray grout to form depth and contrast. Gold hardware mixed with stainless steel appliances and rattan pendants to bring warmth into the space. Custom drop zone/mudroom area and a fun powder room refresh with palm wallpaper.
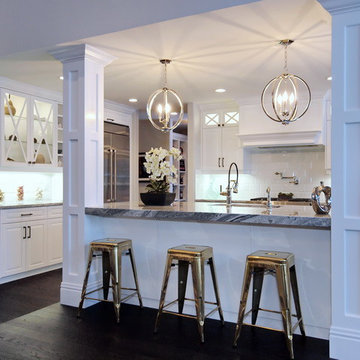
The Brizo polished nickel faucets look amazing in this white kitchen.
Builder: Stonebuilt Homes
Photo Credit: Robyn Salyers
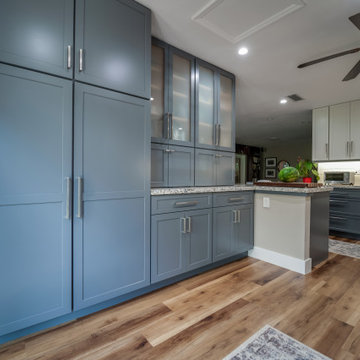
Farmhouse style kitchen remodel. Our clients wanted to do a total refresh of their kitchen. We incorporated a warm toned vinyl flooring (Nuvelle Density Rigid Core in Honey Pecan"), two toned cabinets in a beautiful blue gray and cream (Diamond cabinets) granite countertops and a gorgeous gas range (GE Cafe Pro range). By overhauling the laundry and pantry area we were able to give them a lot more storage. We reorganized a lot of the kitchen creating a better flow specifically giving them a coffee bar station, cutting board station, and a new microwave drawer and wine fridge. Increasing the gas stove to 36" allowed the avid chef owner to cook without restrictions making his daily life easier. One of our favorite sayings is "I love it" and we are able to say thankfully we heard it a lot.
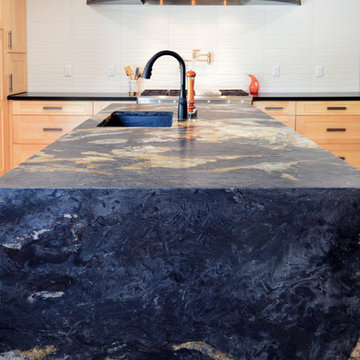
Perspective from the far end of the island across the Zeus granite directly viewing the custom hood. Black sink and black faucet. Photos by Karl Baumgart
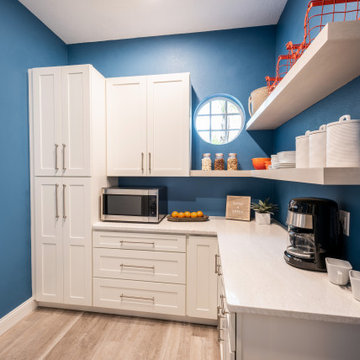
Wal-In Pantry Cabinetry: Artisan Mills, White Shaker.
Hardware: Jeffrey Alexander, Hayworth pulls in a Brushed Satin Nickel finish.
Countertop: Cambria quartz in Ironsbridge.
Flooring: Provenza, Uptown Chic in Catwalk luxury vinyl plank.
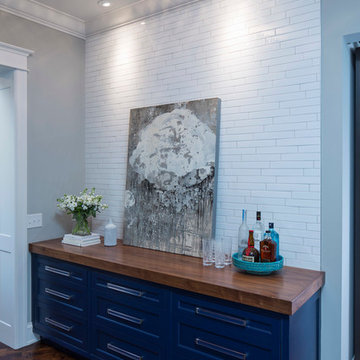
Martha O'Hara Interiors, Interior Design & Photo Styling | TC Homebuilders | Troy Thies, Photography
Please Note: All “related,” “similar,” and “sponsored” products tagged or listed by Houzz are not actual products pictured. They have not been approved by Martha O’Hara Interiors nor any of the professionals credited. For information about our work, please contact design@oharainteriors.com.
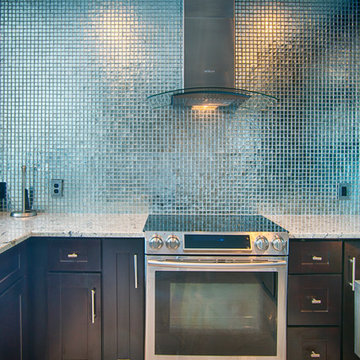
http://www.sherioneal.com
Designer, Jessica Wilkerson, jnwilkerson@me.com
Blue Kitchen Pantry Design Ideas
7
