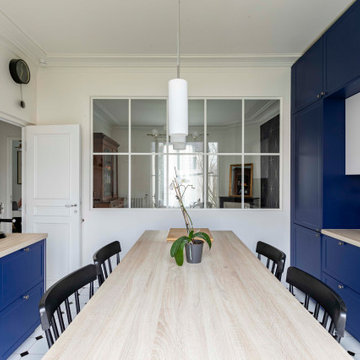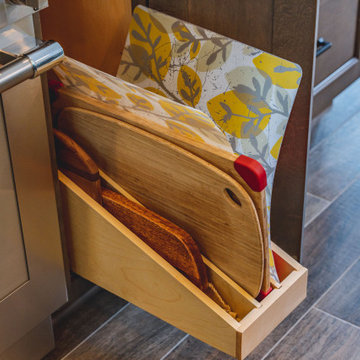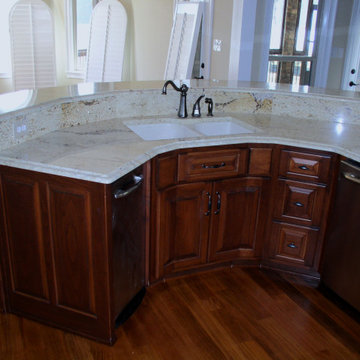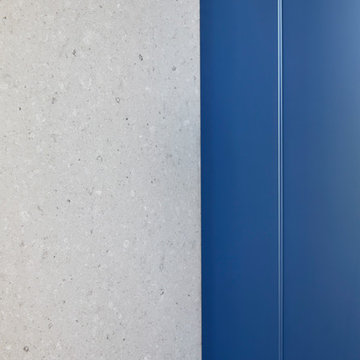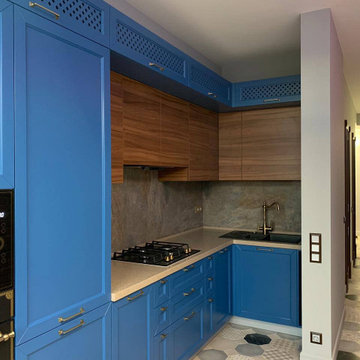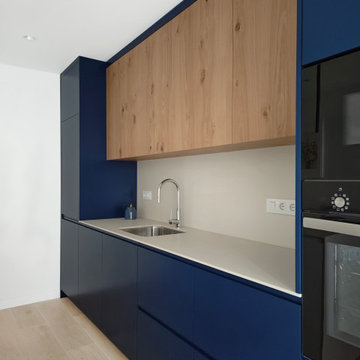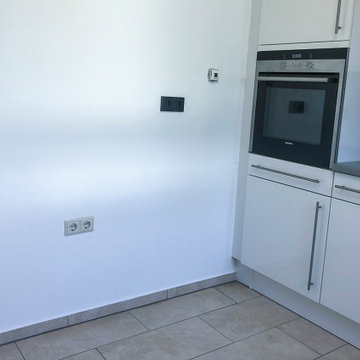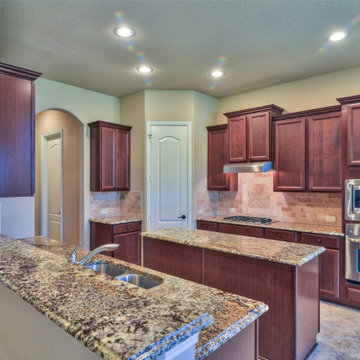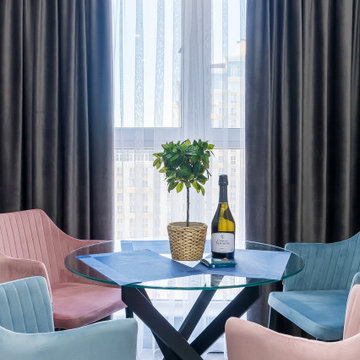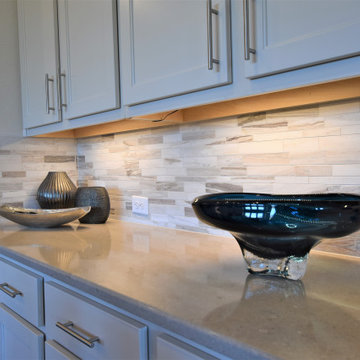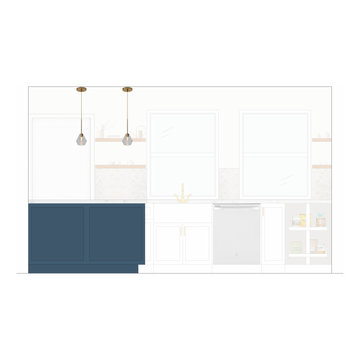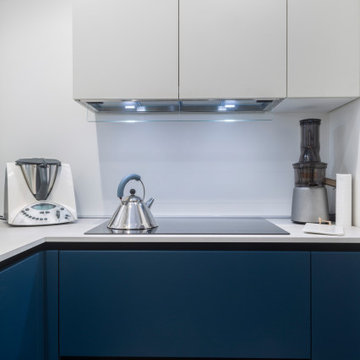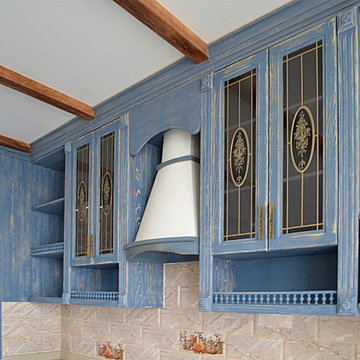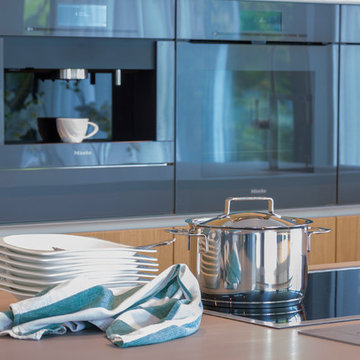Blue Kitchen with Beige Benchtop Design Ideas
Refine by:
Budget
Sort by:Popular Today
201 - 220 of 347 photos
Item 1 of 3
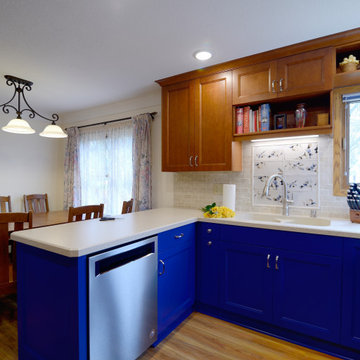
Post war bungalow with a cramped kitchen & small dining room, combined the two spaces by removing the wall between them. The end result is open & family friendly, yet still fits the original character of the period.

New 3-bedroom 2.5 bathroom house, with 3-car garage. 2,635 sf (gross, plus garage and unfinished basement).
All photos by 12/12 Architects & Kmiecik Photography.
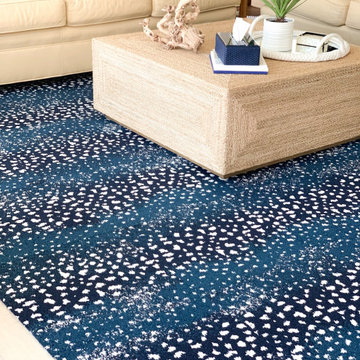
I always love when a client says “do what you think”. I had the best time designing this beach house for another adorable family. When I learned the homes history and the families Greek heritage, my brain entered Mykonos mode. They agreed and let me run with it. Both floors of the home went thru some major overhaul (pictures to come). Luckily I had a dream of a contractor and some magical tradespeople to work with. Not the quickest reno but I’ve learned in this business, nothing pretty comes easy or fast.
Big thanks to: @ocgranite, @millmansappliances, @blindfactoryinc, @moegrimes, @joe57bc1, @firstclasshomeservices, @tilemarketofdelaware @mikes_carpet_connection, @generations_oc, @nwilson8503, @savannah_lawyer @dalecropper, @love.letters.oc
@rickyjohnson6687
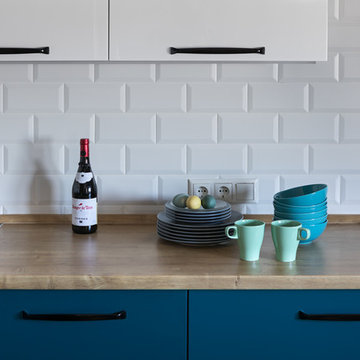
Заказчик: Олег, Ирина и Лидия
Площадь квартиры – 100 м2
Дом: новостройка, монолитно-каркасного типа в Минске
Количество комнат - 3
Автор: Алёна Ерашевич
Реализация: Илья Ерашевич
Фотограф: Егор Пясковский
2017 год
История дизайна этой квартиры необычна и лишена привычной последовательности. Ремонт выполнялся по проекту стороннего дизайнера.
Была сделана перепланировка, обновлена электрика и сантехника. Наша студия занималась ремонтно-отделочными работами. Затем квартира была продана без мебели.
Новые хозяева обратились к нам с просьбой наполнить квартиру всем необходимым для жизни. С одним условием: сохранить отделку. Мы разработали эскизы для корпусной мебели и кухни, подобрали текстиль, выбрали освещение и декор. Мы добавили смелых цветовых акцентов, которые подчеркнули легкость и жизнерадостность ее обитателей.
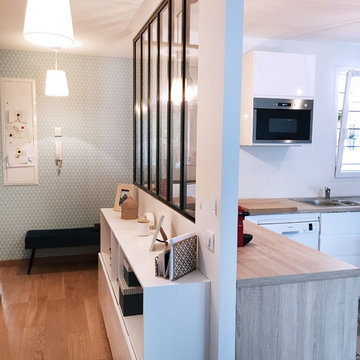
Décloisonnement et ouverture de la cuisine sur le salon.
Entière rénovation de la pièce à vivre.
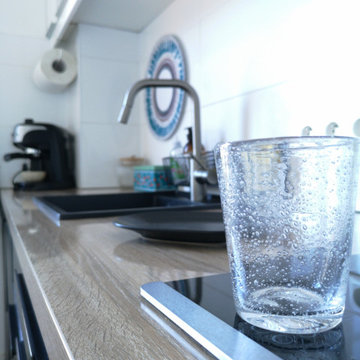
Rénovation complète de la cuisine d'une maison de 1929 à Montreuil sous bois.
Utilisation de Meuble Ikea selon la demande du client.
Il est souvent compliqué de faire du standard dans une vielle habitation.
Nous avons fait de la demi mesure, mixant des élèvements standards et des élément sur mesure.
Nous avons pu placer un lave vaisselle dans cet espace. Lave vaisselle de 45 cm de marque Indesit.
Blue Kitchen with Beige Benchtop Design Ideas
11
