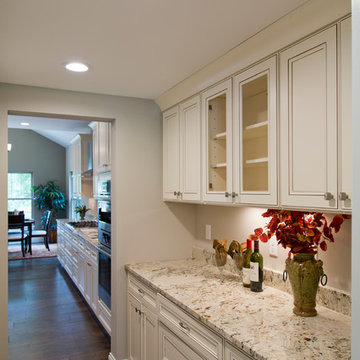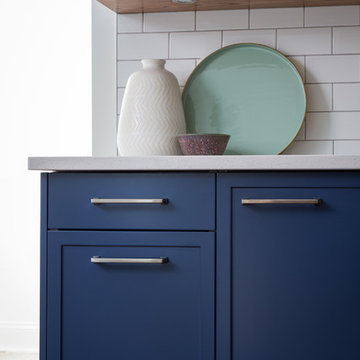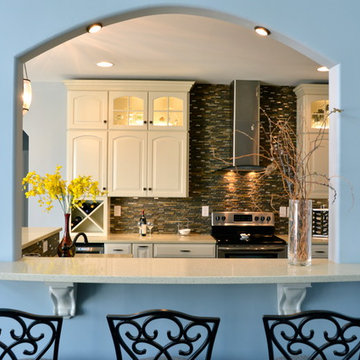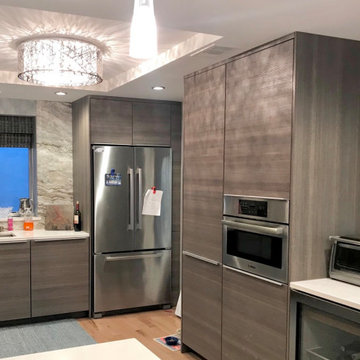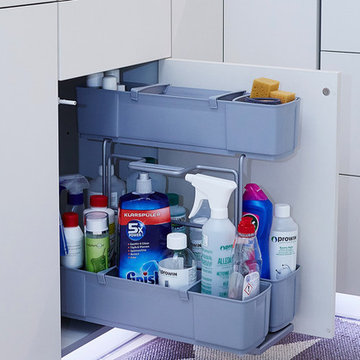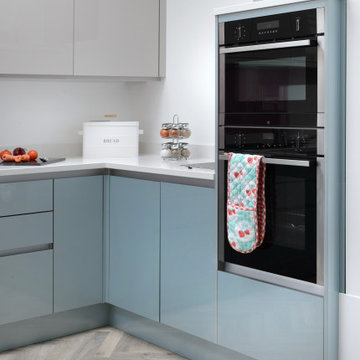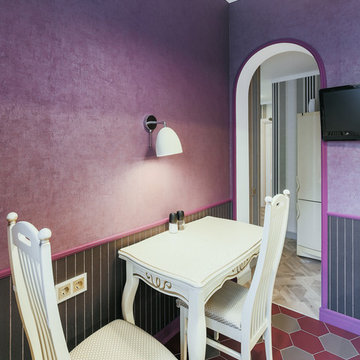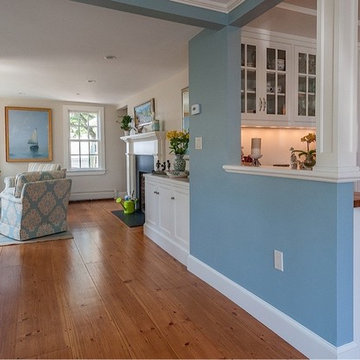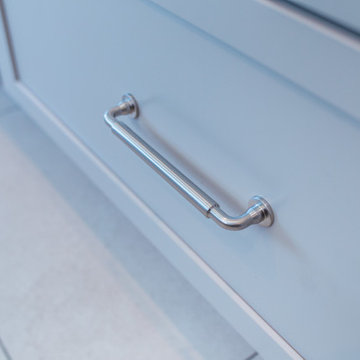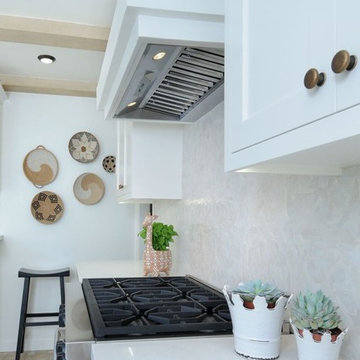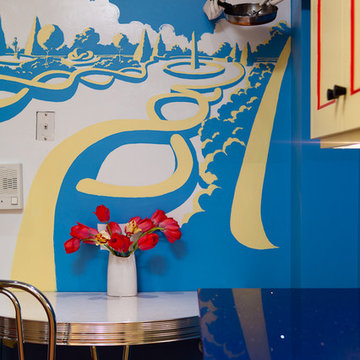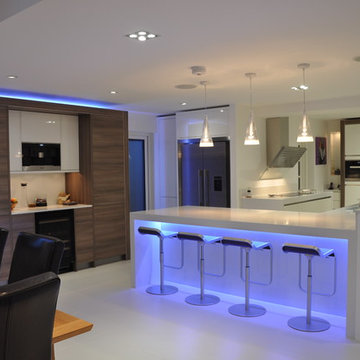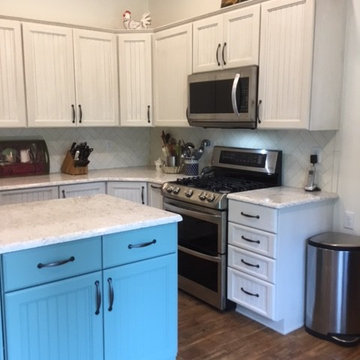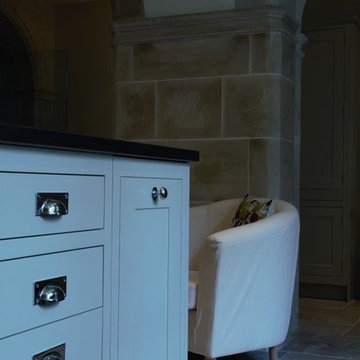Blue Kitchen with Beige Cabinets Design Ideas
Refine by:
Budget
Sort by:Popular Today
81 - 100 of 187 photos
Item 1 of 3
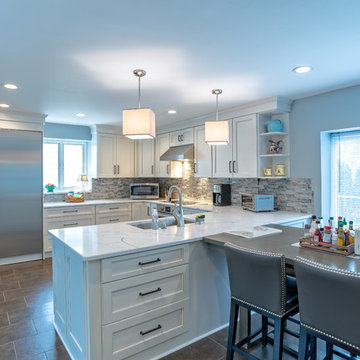
Main Line Kitchen Design is a unique business model! We are a group of skilled Kitchen Designers each with many years of experience planning kitchens around the Delaware Valley. And we are cabinet dealers for 8 nationally distributed cabinet lines much like traditional showrooms.
Appointment Information
Unlike full showrooms open to the general public, Main Line Kitchen Design works only by appointment. Appointments can be scheduled days, nights, and weekends either in your home or in our office and selection center. During office appointments we display clients kitchens on a flat screen TV and help them look through 100’s of sample doorstyles, almost a thousand sample finish blocks and sample kitchen cabinets. During home visits we can bring samples, take measurements, and make design changes on laptops showing you what your kitchen can look like in the very room being renovated. This is more convenient for our customers and it eliminates the expense of staffing and maintaining a larger space that is open to walk in traffic. We pass the significant savings on to our customers and so we sell cabinetry for less than other dealers, even home centers like Lowes and The Home Depot.
We believe that since a web site like Houzz.com has over half a million kitchen photos, any advantage to going to a full kitchen showroom with full kitchen displays has been lost. Almost no customer today will ever get to see a display kitchen in their door style and finish because there are just too many possibilities. And the design of each kitchen is unique anyway. Our design process allows us to spend more time working on our customer’s designs. This is what we enjoy most about our business and it is what makes the difference between an average and a great kitchen design. Among the kitchen cabinet lines we design with and sell are Jim Bishop, 6 Square, Fabuwood, Brighton, and Wellsford Fine Custom Cabinetry.
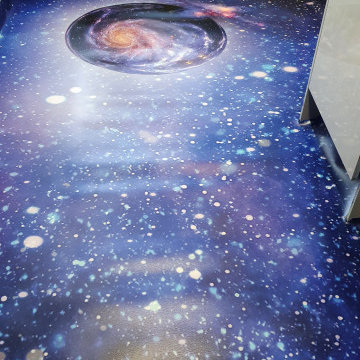
Create a home that you will love and cherish. Whether you are using placing a custom graphic in the middle of your kitchen or bathroom, you cannot help but stop and admire, Wallart has the products that will bring your concepts to life.
With our digitally printed flooring, you can make a positive impression with lasting durability that is cost effective and an alternative to traditional flooring.
The concept.....
A Full design and installation of a "Space themed" Kitchen based around a central island and window seating area.
From initial brief all artwork was complied and proofed prior to print. The Ceramic Vinyl is reverse printed an clear in its original state with a maximum print area of 11.5 metres x 3mtrs, which can be weld joined or double cut through, so minimal joints were needed.
This install included DPM, ( Damp proof membrane), screed and templating as kitchen units were installed prior to fitting. WE have attached several photos of initial print manufacture, install and finished walkthroughs.
All our flooring offers a 10 year warranty and is R10 anti slip which meets all BS standards.
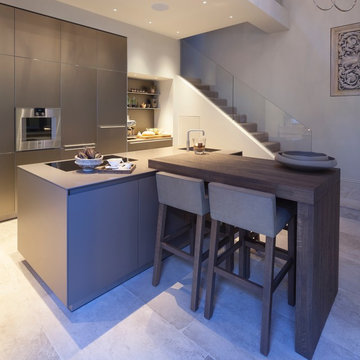
A stunning 300 year old Old Stable Building which has been tastefully and carefully renovated into a stylish contemporary open plan living luxury space. With contemporary Bulthaup B3 fully functioning Kitchen. Finishes in Sand Beige Aluminium, laser welded laminate, 100mm work tops & vintage oiled oak breakfast bar. Beside the dining area, there are Bulthaup wall panels in sand beige alluminium which hide a retractable 55" TV which is all fully home automated with Crestron Home Automation, controlling the audio, visual, heating, cctv and much more. Drawer inserts are in beautiful walnut and solid stainless steel & leather divides. Hot boiling water tap and Gaggenau appliances and double wine fridge. Stunning Brand Van Egmond & Kevin Reilly Lighting sculptures. Large format Porcelain stone effect floor tiles from Italy which are perfect with the under floor heating. Contemporary Glass staircase design and stylish Piet Boon Furniture available through Janey Butler Interiors. Calming colour palettes and luxurious Janey Butler Interiors Interior Design.
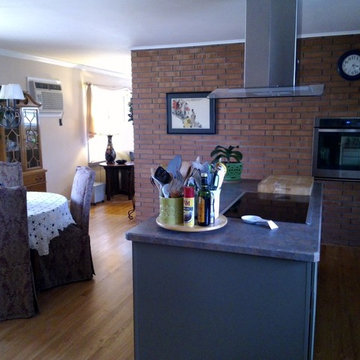
Total kitchen remodel. New appliances, oven installed in brick wall, new island, new lighting, new hardwood floor
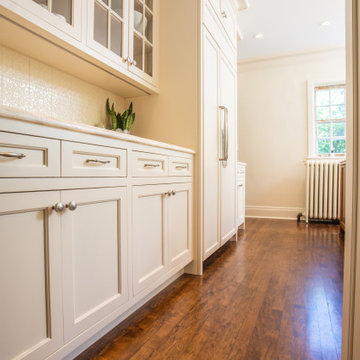
New kitchen for an old (100+ years!) house. This kitchen was last remodeled in the 70s and had dark laminate cabinets and a low sofit. The owners wanted more storage space, a brighter space, more room and a design in keeping with the style and period of the original home. The end result is definitely not a kitchen from 1900, but it fits the feel of the house, including reproducing the original crown molding.
Blue Kitchen with Beige Cabinets Design Ideas
5
