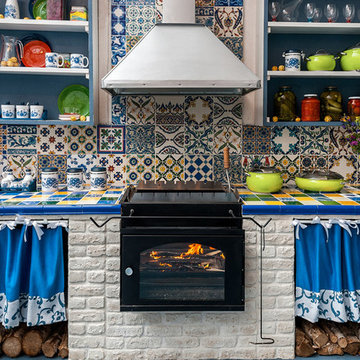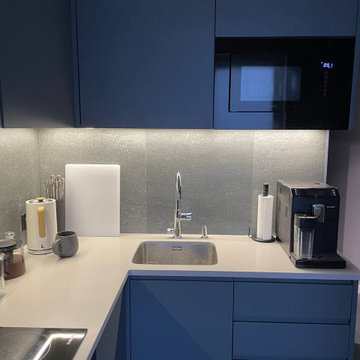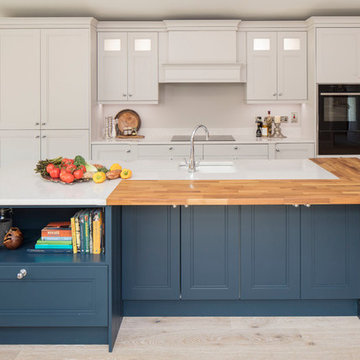Blue Kitchen with Black Appliances Design Ideas
Refine by:
Budget
Sort by:Popular Today
81 - 100 of 1,056 photos
Item 1 of 3
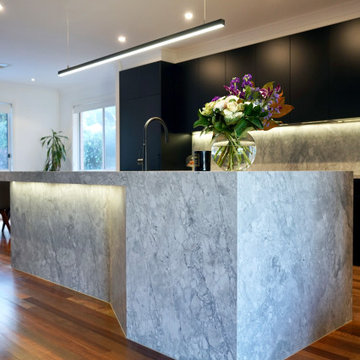
BOLD MINIMAL
- Matte black polyurethane custom built cabinetry
- Walk in pantry
- Natural 'Super White' Dolomite stone was used throughout this job, on the splashback, benchtops and on the all the island details
- Recessed LED strip lighting to the underside of the cabinetry and island
- Integrated french door fridge & freezer
- Blum hardware
Sheree Bounassif, Kitchens by Emanuel
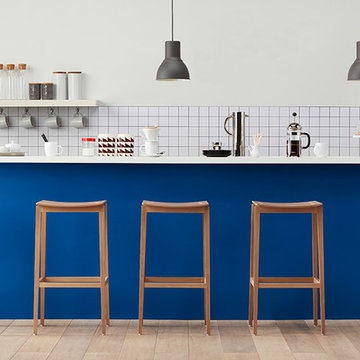
These stools are built by Grand Rapids Chair. Co.
You can shop them online at www.barstoolcomforts.com

This beautiful kitchen was designed by one our team for a property development company that were building three new housing plots in Tring. They gave us the task of coming up with a kitchen design that would be timeless and suitable for any new homeowner. Therefore, the challenge for us was to design for someone that we would never meet, but still try to make the space personal to them. The entire interior scheme needed to be considered, as the overall look of the house is contemporary, so the kitchen design needed to match this style. Due to this, a combination of high quality materials and a neutral colour scheme have been used. Handle-less, high gloss cashmere and matt taupe cabinetry are complimented by a Silestone Lusso quartz worktop with a European walnut breakfast bar. Attention to detail was key and needed to be carefully thought about within the design. Particular features have been replicated, such as including the walnut detailing to feature within the breakfast bar and for the wrap around panelling of the built-in fridge/freezer. LED lighting has also been used for the decorative purposes of illuminating the cabinetry but also the ceiling extractor, which both help to create an atmosphere within the kitchen, particularly in the evenings. The overall layout has been carefully considered, appliances have been positioned so that the potential homeowners would have everything they need within a practical working triangle. Storage solutions have been cleverly designed to be hidden behind doors, adding to the spacious feeling of this beautiful kitchen.
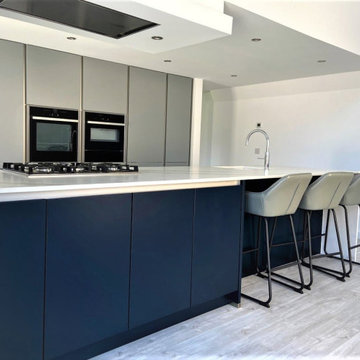
The client was building a new family home in Macduff and wanted a modern, functional kitchen. The primary requirements were a large peninsula and tall units integrated into the wall.
We selected furniture from the Nolte Soft Lack range in Deep Blue and Papyrus Grey to meet the client's desire for a modern look. The colour scheme offers a balanced contrast that adds visual interest to the kitchen.
A 20mm thick Dekton Opera worktop with a mitred waterfall end panel serves as a striking feature upon entry and was chosen for its durability as well as aesthetics. We equipped the kitchen with a full suite of NEFF appliances, including a single oven, combi microwave, warming drawer, gas hob, ceiling extraction, full-height fridge, full-height freezer, and dishwasher.
Additional features include a Blanco Subline single bowl undermounted sink in white and a Quooker Fusion Round Chrome instant boiling water tap. Quickstep laminate flooring was installed for its durability and design.
If you're interested in a functional yet modern kitchen, don't hesitate to contact us for a customised solution.

The architecture of this modern house has unique design features. The entrance foyer is bright and spacious with beautiful open frame stairs and large windows. The open-plan interior design combines the living room, dining room and kitchen providing an easy living with a stylish layout. The bathrooms and en-suites throughout the house complement the overall spacious feeling of the house.

Gorgeous all blue kitchen cabinetry featuring brass and gold accents on hood, pendant lights and cabinetry hardware. The stunning intracoastal waterway views and sparkling turquoise water add more beauty to this fabulous kitchen.

Studio secondaire d'un couple nantais, face à la mer, sur l'île de Noirmoutier.
Agencement du mur cuisine / bibliothèque.
Le fil du bois file tout le long des façades, les lignes sont tirées au cordeau.
De gauche à droite: Partie cuisine, Sous évier, lave-vaisselle, rangements 3 coulissants, four + tiroir + domino induction et rangement 3 coulissants. Partie bibliothèque: porte et étagères.
Crédit photo: Germain Herriau
Direction artistique et stylisme: Aurélie Lesage
Accessoires et mobilier: Espace Boutique MIRA, Dodé, Atelier du Petit Parc, Valérie Menuet, Laura Orlhiac, Arcam Glass
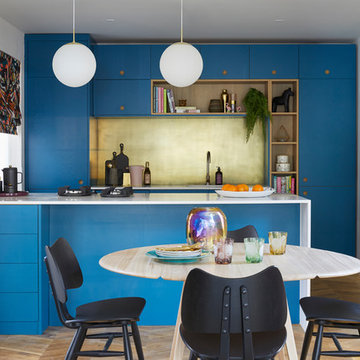
This beautiful contemporary kitchen was created in collaboration with Sophie Robinson for the Ideal Home Show in London. Created in our 80/20 Kitchens range, this kitchen has an oak effect carcass, and is finished in the beautiful Marine Blue by Little Greene.
Interior Design by Sophie Robinson. Photographer-Tim Young
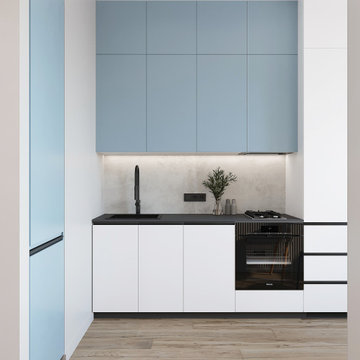
Необычный проект. Инвестиционное жилье. Я не знаю, кто будет жить в этой квартире. Создавался проект "под аренду" вероятно суточную.
Квартира в г.Сочи
Проект для меня интересен, полным доверием от клиентов. Это просто рай для дизайнера:)
Ну и конечно же необходимо было учитывать, тот факт, что бюджет достаточно ограничен.
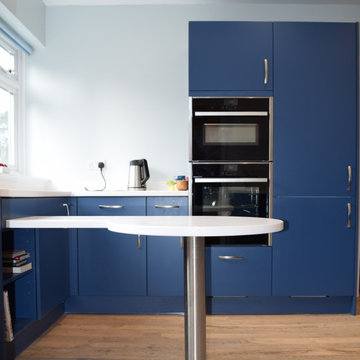
Proof that you can do something special with a small space and a limited budget. The deep blue provides a design statement in itself whilst the white Corian worktops and table height breakfast bar make it a very practical space.
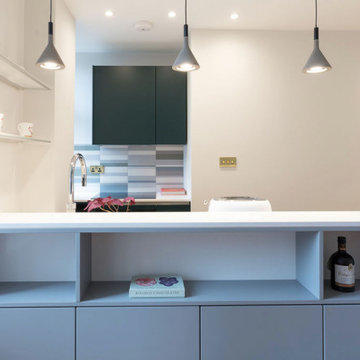
We removed a dated glass-brick wall separating the kitchen area from the lounge, and designed a kitchen with a two sided peninsular. This made the kitchen look and feel more spacious, while keeping a separation from the lounge area, and using the entire peninsula area to accommodate appliances and storage. The rich green cabinet doors and decorative splashback make the kitchen a beautiful feature.
A herringbone parquet floor connects through the open plan kitchen and living space
APM completed project management and interior design throughout the design and build of this apartment renovation in London.
Discover more at
https://absoluteprojectmanagement.com/
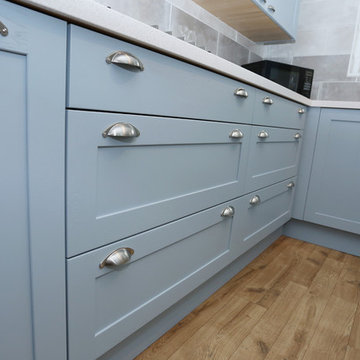
Shaker kitchen in Powder Blue, with traditional cup handles and the practicality of a solid surface (Hanex Athena) worktop. These deep pan drawers offer great storage options.

Küche in robustem Sichtbeton hebt sich von hölzernen Wohnräumen ab. Dazu wunderbare Aussicht über Stuttgart.
Blue Kitchen with Black Appliances Design Ideas
5

