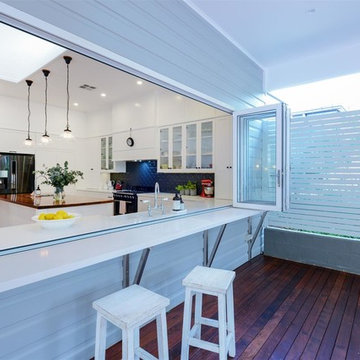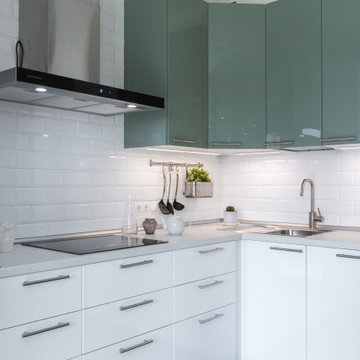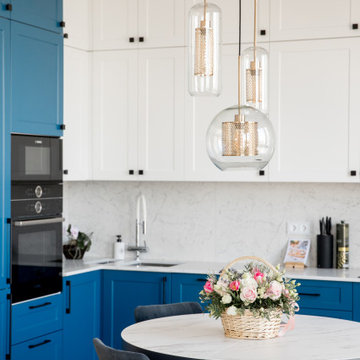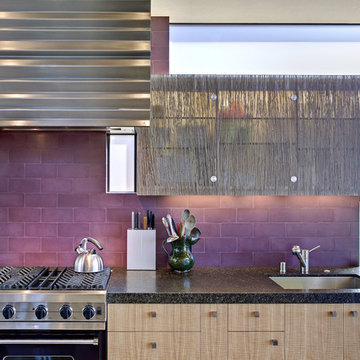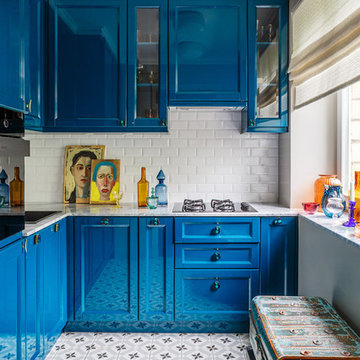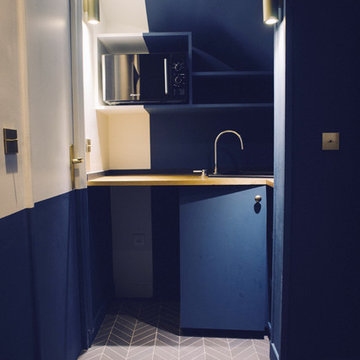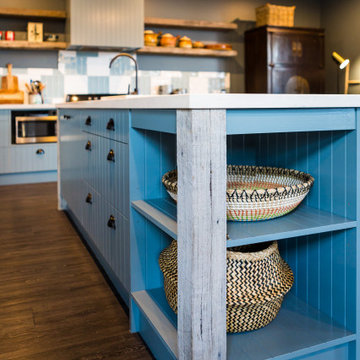Blue Kitchen with Black Appliances Design Ideas
Refine by:
Budget
Sort by:Popular Today
161 - 180 of 1,056 photos
Item 1 of 3
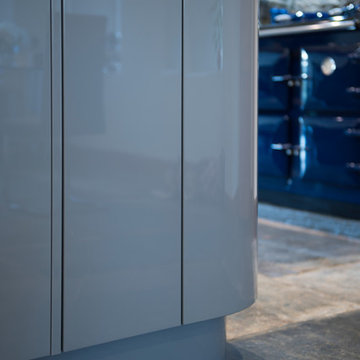
Stunning Open plan light grey and dusk grey kitchen, with curved doored central Island finished with a Corian worktop.
Photography by Mandy Donneky

A large, open plan family style kitchen with flat, matt charcoal cabinetry and u-channel handles.
The worktops and splash back are bespoke surfaces, hand crafted using micro-cement with liquid metal resin detailing to create the stunning visual effect of natural, tactile veining throughout.
This re-surfacing technique is more than decorative. Micro-cement's wear-resistant and water proof properties, combined with the visual versatility and cost-effective application, made the use of the material an obvious solution to many design elements of this project.
Each vein was carefully crafted with the artistic eye of an expert, with stunning attention to detail.

Project by Wiles Design Group. Their Cedar Rapids-based design studio serves the entire Midwest, including Iowa City, Dubuque, Davenport, and Waterloo, as well as North Missouri and St. Louis.
For more about Wiles Design Group, see here: https://wilesdesigngroup.com/
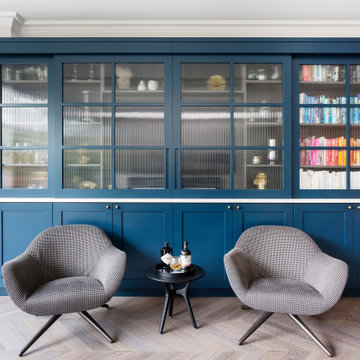
A detached Edwardian villa set over three storeys, with the master suite on the top floor, four bedrooms (one en-suite) and family bathroom on the first floor and a sitting room, snug, cloakroom, utility, hall and kitchen-diner leading to the garden on the ground level.
With their children grown up and pursuing further education, the owners of this property wanted to turn their home into a sophisticated space the whole family could enjoy.
Although generously sized, it was a typical period property with a warren of dark rooms that didn’t suit modern life. The garden was awkward to access and some rooms rarely used. As avid foodies and cooks, the family wanted an open kitchen-dining area where the could entertain their friends, with plentiful storage and a connection to the garden.
Our design team reconfigured the ground floor and added a small rear and side extension to open the space for a huge kitchen and dining area, with a bank of Crittall windows leading to the garden (redesigned by Ruth Willmott).
Ultra-marine blue became the starting point for the kitchen and ground floor design – this fresh hue extends to the garden to unite indoors and outdoors.
Bespoke cabinetry designed by HUX London provides ample storage, and on one section beautiful fluted glass panels hide a TV. The cabinetry is complemented by a spectacular book-matched marble splash-back, and timber, parquet flooring, which extends throughout the ground floor.
The open kitchen area incorporates a glamorous dining table by Marcel Wanders, which the family use every day.
Now a snug, this was the darkest room with the least going for it architecturally. A cool and cosy space was created with elegant wall-panelling, a low corner sofa, stylish wall lamps and a wood-burning stove. It’s now ¬the family’s favourite room, as they gather here for movie nights.
The formal sitting room is an elegant space where the family plays music. A sumptuous teal sofa, a hand-knotted silk and wool rug and a vibrant abstract artwork bring a fresh feel.
This teenager’s bedroom with its taupe palette, luxurious finishes and study area has a grown-up vibe, and leads to a gorgeous marble-clad en-suite bathroom.
The couple now have their own dedicated study, with a streamlined double desk and bespoke cabinetry.
In the master suite, the sloping ceilings were maximised with bespoke wardrobes by HUX London, while a calming scheme was created with soft, neutral tones and rich textures.
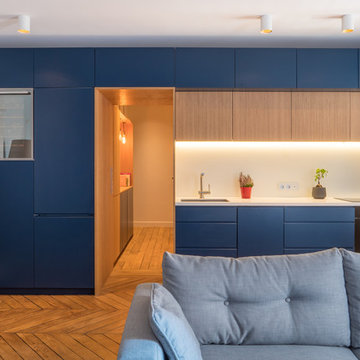
En collaboration avec l'agence AJA.
Fabrication d'une cuisine sur-mesure, intégrant un passage.
Meuble hauts, meuble intérmédiaire, cave à vin encastrée, frigo encastré, tiroir, plan et crédenc en Corian. Eclairge LED.
Au deuxième plan, l'entrée dans le prolongement du passage, avec meubles de rangements à chaussure et encadrement en chêne.
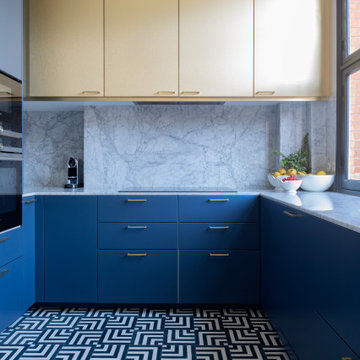
Rénovation d'un appartement en duplex de 200m2 dans le 17ème arrondissement de Paris.
Design Charlotte Féquet & Laurie Mazit.
Photos Laura Jacques.
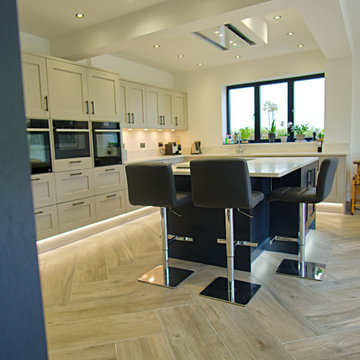
This beautiful kitchen extension is a contemporary addition to any home. Featuring modern, sleek lines and an abundance of natural light, it offers a bright and airy feel. The spacious layout includes ample counter space, a large island, and plenty of storage. The addition of modern appliances and a breakfast nook creates a welcoming atmosphere perfect for entertaining. With its inviting aesthetic, this kitchen extension is the perfect place to gather and enjoy the company of family and friends.
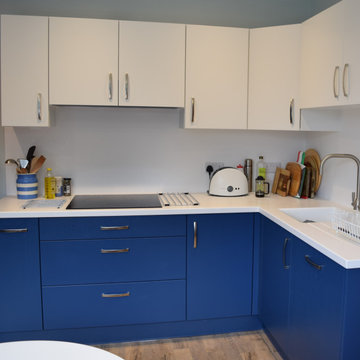
Proof that you can do something special with a small space and a limited budget. The deep blue provides a design statement in itself whilst the white Corian worktops and table height breakfast bar make it a very practical space.
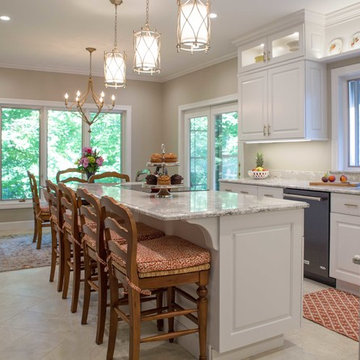
An updated traditional kitchen looks clean with white and glass cabinets. Spice is used as an accent color in fun patterns to add interest.
---
Project by Wiles Design Group. Their Cedar Rapids-based design studio serves the entire Midwest, including Iowa City, Dubuque, Davenport, and Waterloo, as well as North Missouri and St. Louis.
For more about Wiles Design Group, see here: https://wilesdesigngroup.com/
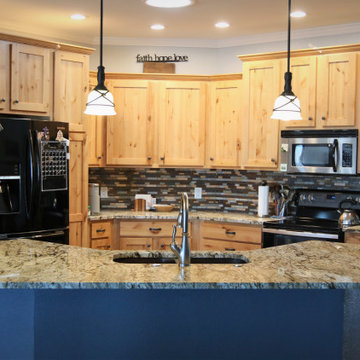
Complete kitchen update. French Creek Designers worked with this client and contractor Triple T Remodeling to choose materials to create a complete kitchen remodel by choosing to remove their bartop and create a peninsula to open up her kitchen and create a more usable space for serving. Backsplash and new granite tops were chosen to set-off their beautiful hickory cabinets. This open kitchen is absolutely stunning and what an enjoyable space to work in.
French Creek Designers available to assist with your next Kitchen Remodel call to schedule a free design consultation today 307-337-4500
Stop in our fantastic showroom to see materials available for your next kitchen and bath project or home improvement at 1030 W. Collins Dr., Casper, WY 82604 - corner of N. Poplar & Collins
French Creek Designs Inspiration Project Completed and showcased for our customer. We appreciate you and thank you.
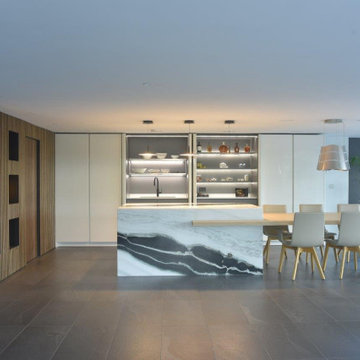
This Japanese inspired design offers a kitchen that is calm and inviting, combining natural panda white marble island with a Ash living edge table and white gloss lacquered kitchen units all sitting on a dark grey slate floor. The feature slat wall has 6 niches to show case some rare ceramics and a pocket doors leads into the chef kitchen, where all the main cooking is done.
Blue Kitchen with Black Appliances Design Ideas
9

