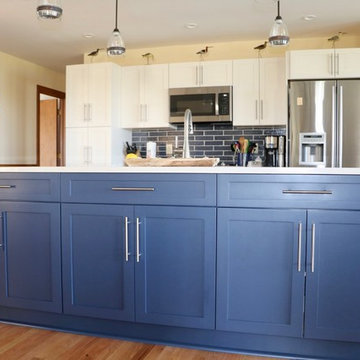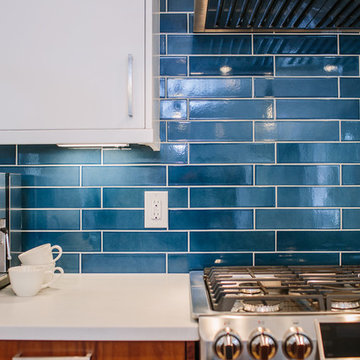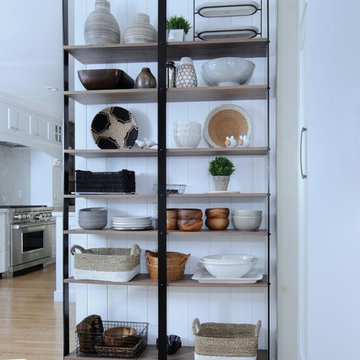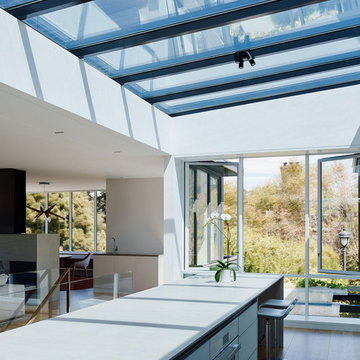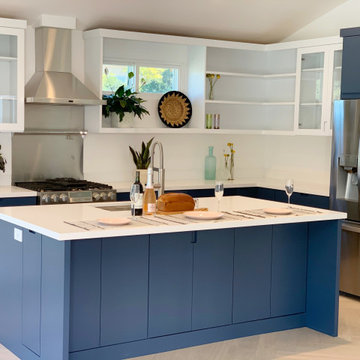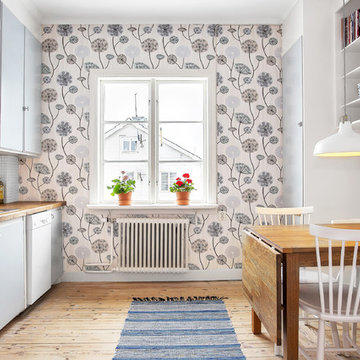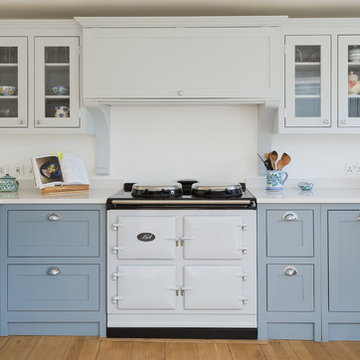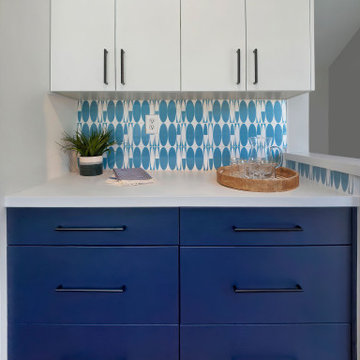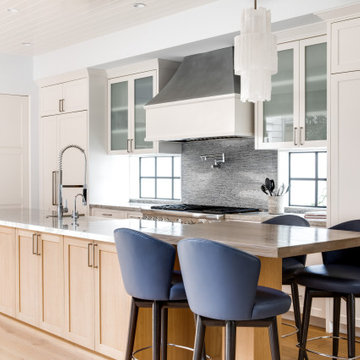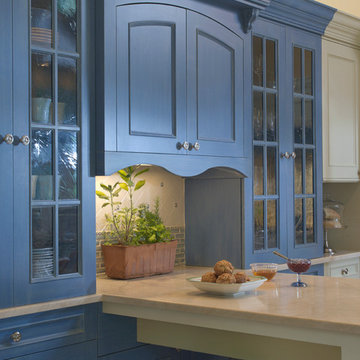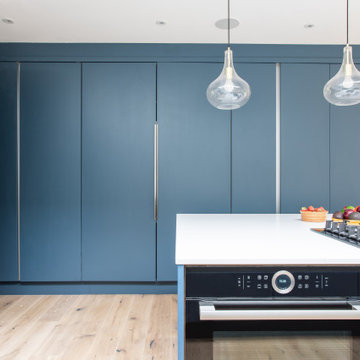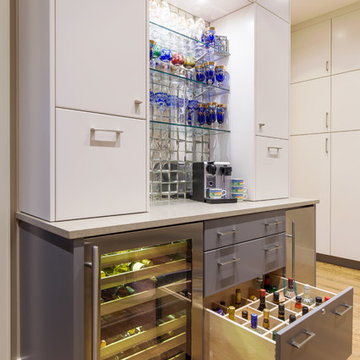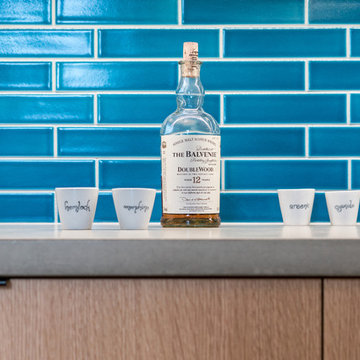Blue Kitchen with Light Hardwood Floors Design Ideas
Refine by:
Budget
Sort by:Popular Today
101 - 120 of 1,691 photos
Item 1 of 3
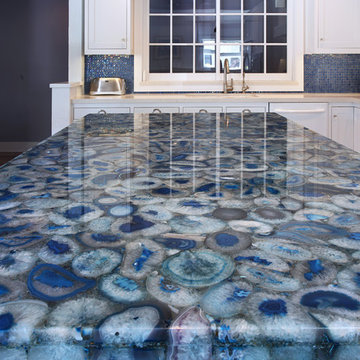
The flooring throughout the kitchen and main living area of this home is mango wood imported from Hawaii.
The kitchen countertops are unique, made from one-of-a-kind, custom, multi-colored geodes imported from Israel. The kitchen backsplashes are caribbean blue iridescent tiles.
The breakfast nook is multi-functional, operating as a home office and built-in study space for grandkids.
Vaulted ceilings with exposed beams.
Photography: Jeri Koegel
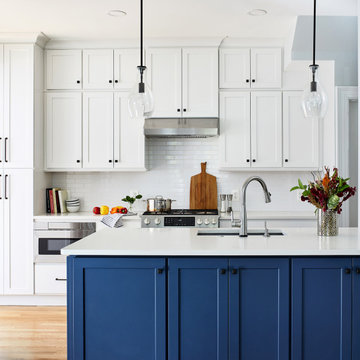
Project Developer Samantha Klickna
https://www.houzz.com/pro/samanthaklickna/samantha-klickna-case-design-remodeling-inc?lt=hl
Designer Melissa Cooley
https://www.houzz.com/pro/melissacooley04/melissa-cooley-ckbr-case-design-remodeling-inc?lt=hl
Photography by Stacy Zarin Goldberg
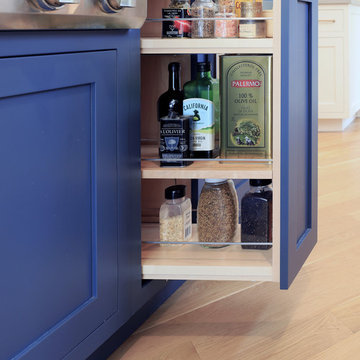
A cook’s kitchen is designed based on the needs and patterns of prepping, cooking and cleaning.
Strategically placed next to the range for easy access to the cook’s oils and spices!

This family of 5 was quickly out-growing their 1,220sf ranch home on a beautiful corner lot. Rather than adding a 2nd floor, the decision was made to extend the existing ranch plan into the back yard, adding a new 2-car garage below the new space - for a new total of 2,520sf. With a previous addition of a 1-car garage and a small kitchen removed, a large addition was added for Master Bedroom Suite, a 4th bedroom, hall bath, and a completely remodeled living, dining and new Kitchen, open to large new Family Room. The new lower level includes the new Garage and Mudroom. The existing fireplace and chimney remain - with beautifully exposed brick. The homeowners love contemporary design, and finished the home with a gorgeous mix of color, pattern and materials.
The project was completed in 2011. Unfortunately, 2 years later, they suffered a massive house fire. The house was then rebuilt again, using the same plans and finishes as the original build, adding only a secondary laundry closet on the main level.
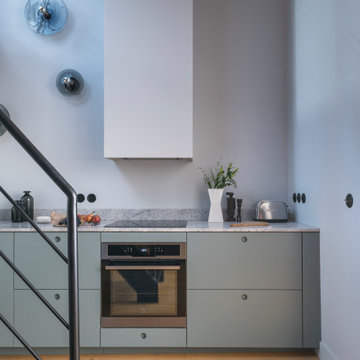
Agencement d'une cuisine avec un linéaire et un mur de placard. Plan de travail en granit Borgen. Ral des façades et des murs définit selon le camaïeu du granit. Réalisation sur-mesure par un menuisier des façades, des poignées intégrées et du caisson de la hotte. Les appliques en verre soufflé et une co-réalisation avec le verrier Arcam Glass.
crédit photo Germain Herriau, stylisme Aurélie Lesage
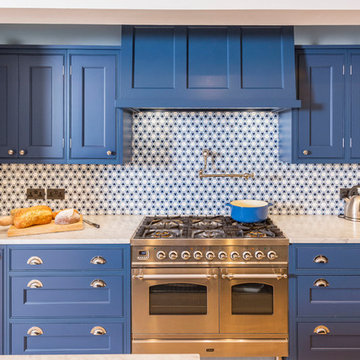
The Kensington blue kitchen was individually designed and hand made by Tim Wood Ltd.
This light and airy contemporary kitchen features Carrara marble worktops and a large central island with a large double French farmhouse sink. One side of the island features a bar area for high stools. The kitchen and its design flow through to the utility room which also has a high microwave oven. This room can be shut off by means of a hidden recessed sliding door.
Blue Kitchen with Light Hardwood Floors Design Ideas
6
