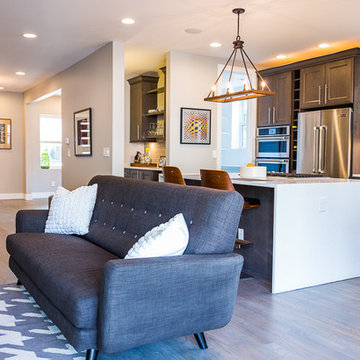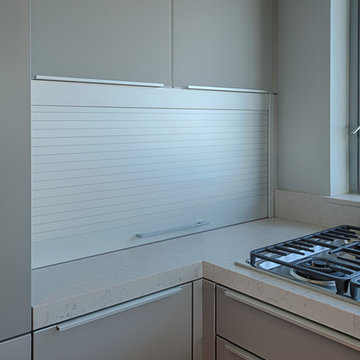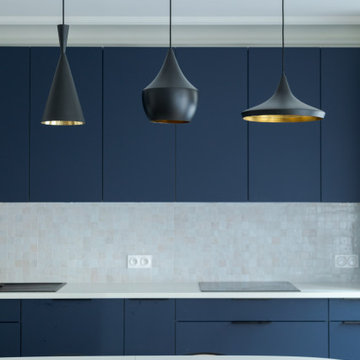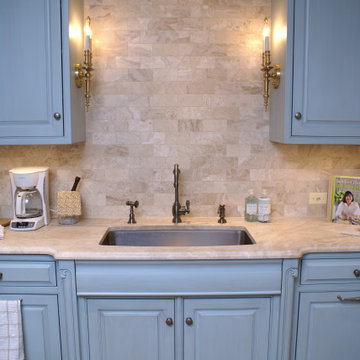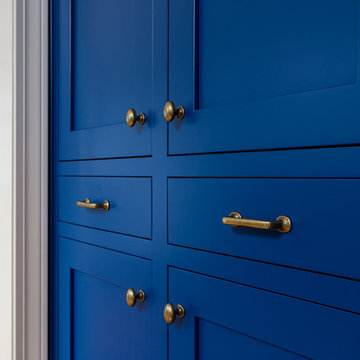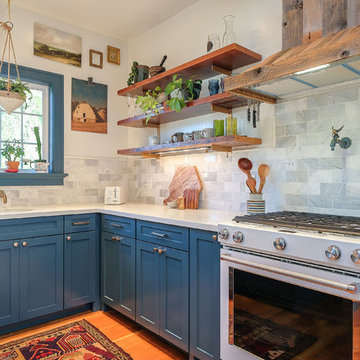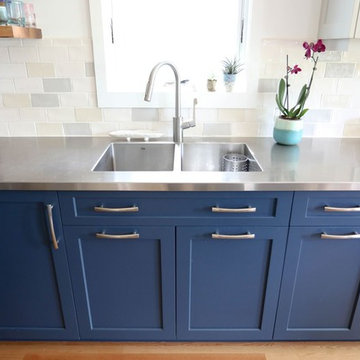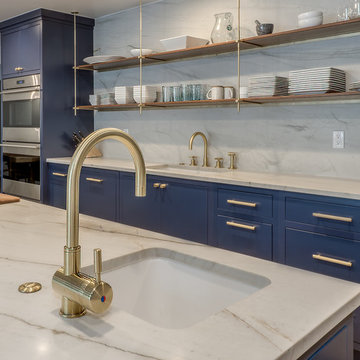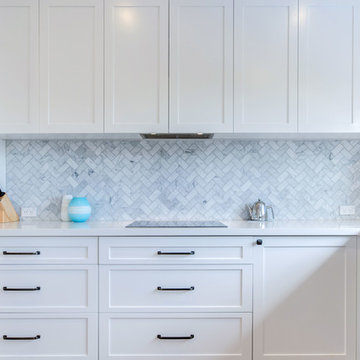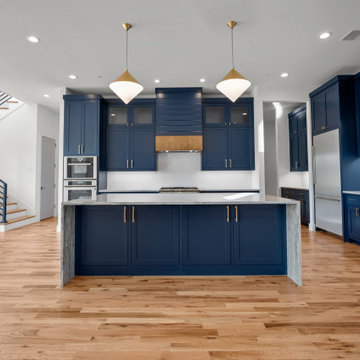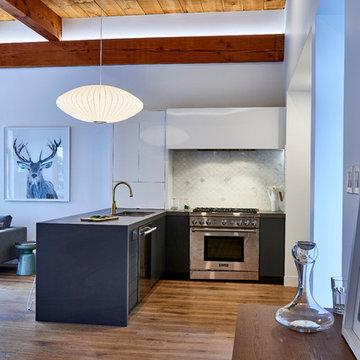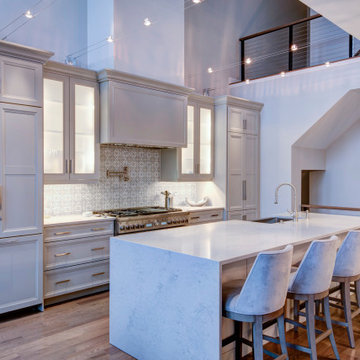Blue Kitchen with Light Hardwood Floors Design Ideas
Refine by:
Budget
Sort by:Popular Today
161 - 180 of 1,691 photos
Item 1 of 3
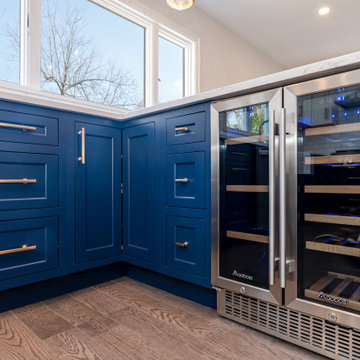
Newly installed fashionable Gourmet Kitchen in the heart of North Shore of Long Island designed for one of our discerning clients with exquisite taste in contemporary modern esthetics and features.
This Kitchen showcases beautiful inset overlay cabinets by Kemper designed and supplied by A Direct Distributors. The Cabinet Naval Blue themes is constructed with Maple interiors and Gordon Door Style accented with Brushed Brass knobs and matching plumbing fixtures.
The Cambria Waterfall Quartz countertop provides a very generous high quality usable surfaces for entertaining guests and family members to gather during Holiday events.
High Quality Appliances such as French door refrigerator, double oven, free standing 6 Burner Stove and Sleek Hood accompanied by an under cabinet mounted double door wine storage unit with independent temperature setting satisfies the most demanding wine connoisseurs and kicks up this gorgeous kitchen to the highest level of standards usually not experienced in a residential setting.

Modern Kitchen Remodel in a mid-century modern home in Franklin, Michigan featuring a mix of high gloss white and satin walnut cabinetry and quartz countertops with green glass tile backsplash. Three skylights flood the space with natural light.
Photography by: studiOsnap
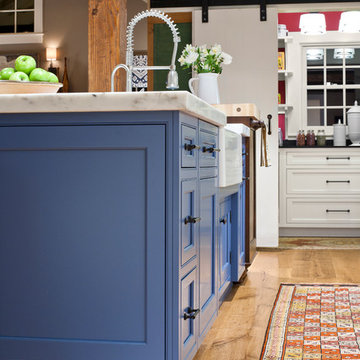
This Old House, Bedford. I was asked to be back on the team to work on the second oldest house TOH had ever worked on! It was a great project, super homeowners and a fair amount of discovery and challenges as we brought this old house back to her former glory. The homeowner needed more space and wanted to add on a great room of the kitchen. I was tasked with creating a kitchen that fit into todays modern world but celebrated the "old house" details. Exposed beams, uneven floors, posts and storage needs where all high on the to do and worry list! Working in a full size pantry with counters and a deep freeze provided that function and charm we were all hoping for in this new kitchen. A custom blue inset island with a beautiful 2" thick honed Danby marble top works nicely in the open concept feel. Glass fronted cabinets, blue and white tile and a hint of red in the back wall of the pantry all have a nod to the historic roots of the property and subtle reminder to it's part in the American Revolution. All the episodes of this exciting project may be viewed by going to www.thisoldhouse.com, search Bedford. Enjoy!
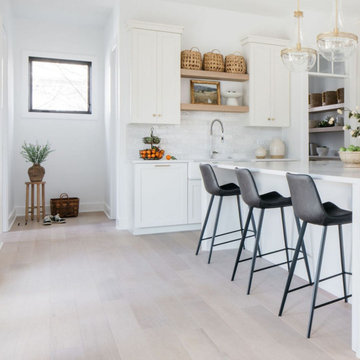
It’s not everyday that you get to remodel your home, so make it count!?
With custom cabinetry, you get to handpick every element of your space, meaning no compromising.
Start the process today and submit an inquiry through our website!

Dining counter in Boston condo remodel. Light wood flat-panel cabinets with cup pulls, white subway tile with dark grout, stainless steel appliances, white counter tops, custom interior steel window, stainless steel apron sink.
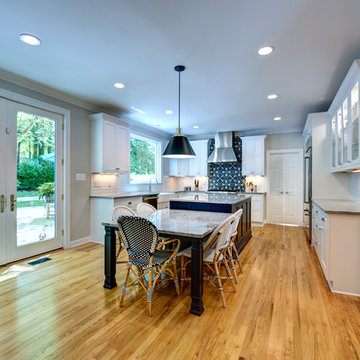
Contemporary Kitchen
Cabinetry: Fieldstone in White and Blueberry, with Rocca Doors.
Countertops: Viscon White Granite
Backsplash: Genesi Bianco 2.5" x 10.5" offset tile
with 20's-inspired design accent behind range.
Island Pendant Light: Butte Cone Pendant in Black, Rejuvenation
Sink: Kohler Whitehaven Farmhouse Sink with Mirabelle pull-down faucet
Hardware: Polished Chrome
Photographer:
http://www.rmp-image.com/
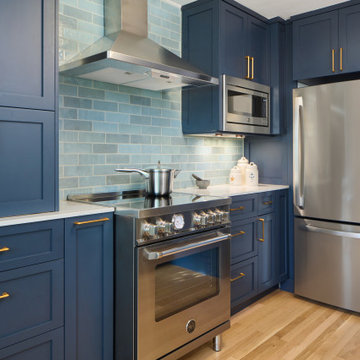
COMPLET REMODEL OF 1950'S KITCHEN.
NEW WALLS, NEW FLOORS, NEW CEILING, NEW CABINETS, COUNTERS, BACKSPLASH, APPLIANCES, LIGHTING AND PLUMBING FIXTURES
Blue Kitchen with Light Hardwood Floors Design Ideas
9
