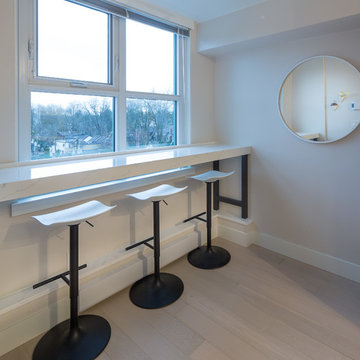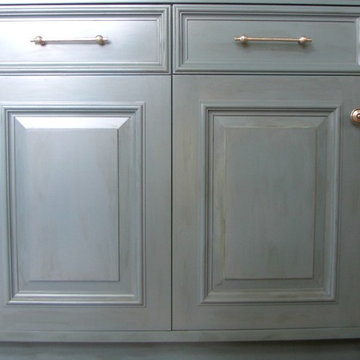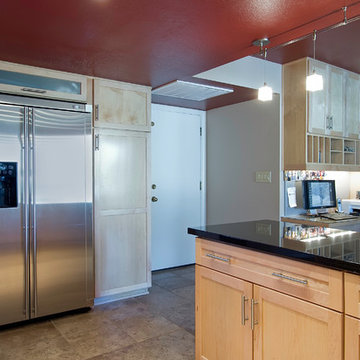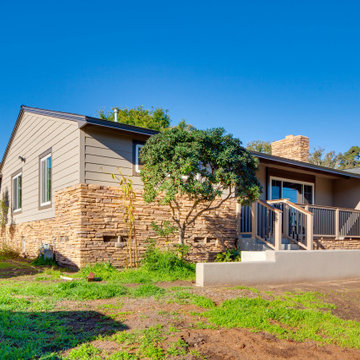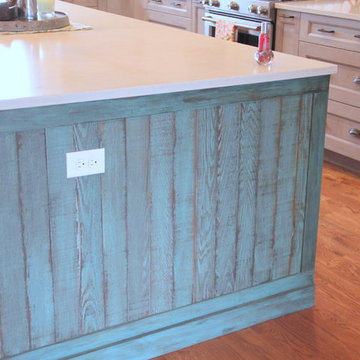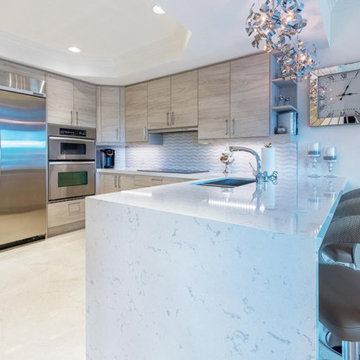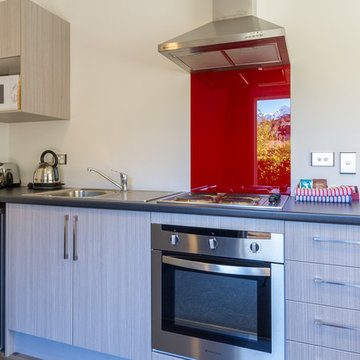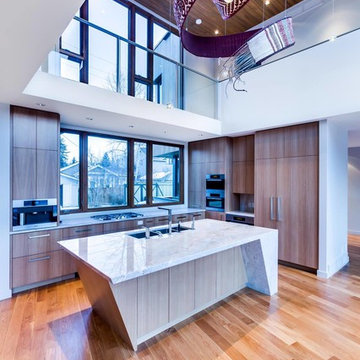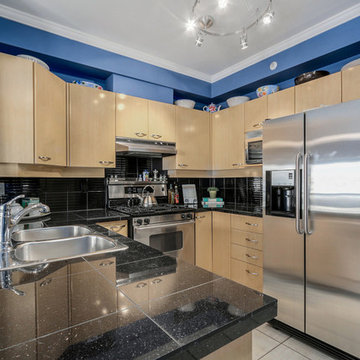Blue Kitchen with Light Wood Cabinets Design Ideas
Refine by:
Budget
Sort by:Popular Today
181 - 200 of 440 photos
Item 1 of 3
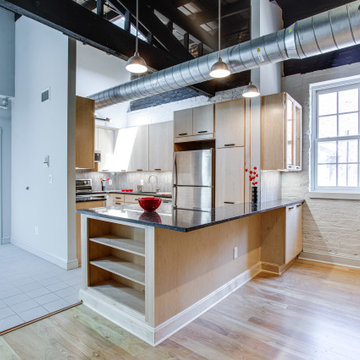
Designed by Paula Truchon of Reico Kitchen & Bath in Frederick MD, this small urban style kitchen with a casual feel features Merillat Classic cabinets in Fusion with solid slab door style in a Natural Maple finish. The kitchen countertops are granite in the color Steel Grey.
The kitchen includes Whirlpool appliances and a tile backsplash in Gazzini DecoStyle GreyGlossy 2x8.
“The previous kitchen was 25 years old with shaker style cherry colored cabinetry and a laminate top,” said Paula. “The kitchen renovation included opening it up to the rest of the apartment by lowering the height of a half wall and integrating it into the cabinetry. Slab door cabinetry with black horizontal tab pulls reflect a cleaner, more modern kitchen.”
Photos courtesy of BTW Images LLC.
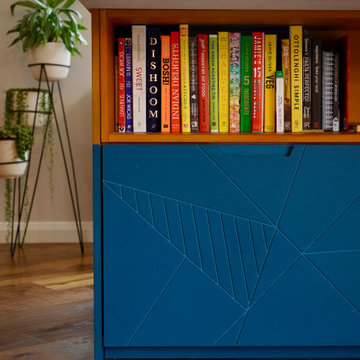
We had the opportunity of creating a truly unique kitchen. We have not created something like this before, nor have we seen such a kitchen. The main material is valchromat which has been routed to create a distinct pattern in the doors.
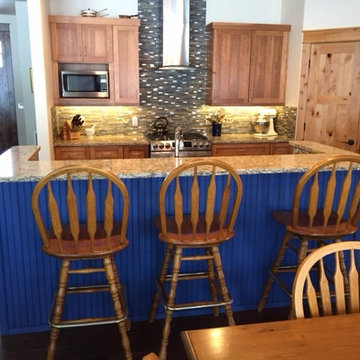
Shaker style hickory cabinets in a butternut stain are the perfect backdrop to the bright blue island. Viatera quartz tops and the tile backsplash add extra detail to this kitchen.
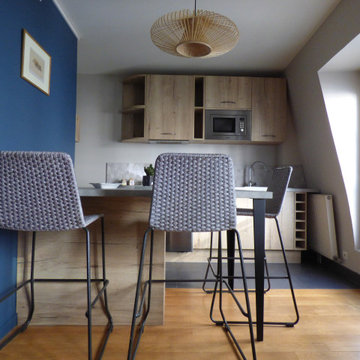
La cuisine repensée conserve le même emplacement qu'avant travaux. Cependant sa nouvelle finition angle en arrondi facilite la circulation et donne un aspect plus "fini" au linéaire. de nombreux rangements ont été intégrés ainsi qu'un four lave-vaisselle combiné et un micro-onde.
La création d'un îlot central aligné au plan de travail a permis d'équiper la cuisine de trois confortables tiroirs. De plus, la belle largeur de l'îlot accueil facilement trois beaux sièges de bar, dont la maille apporte un esprit chalet contemporain qui répond parfaitement aux éléments bois de la cuisine.
Quelques étagères on été ajoutées au projet dans la niche et une suspension de belle taille à été installée au niveau de l'îlot.
La crédence et le sol proposés sont volontairement classiques et intemporels.
This three home project in Seattle was a creative challenge we were excited to tackle. The lot sizes were long and narrow, so we decided to create a compact contemporary space. Our design team chose light solid surface elements and a dark flooring for a warmer mix.
Photographer: Layne Freedle
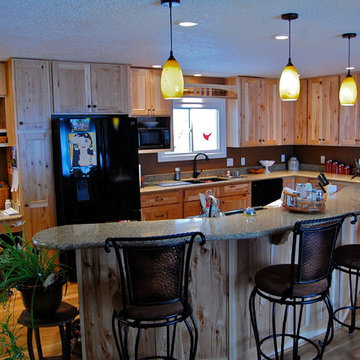
HIckory Showplace Wood cabinets, hardwood floors throughout, with recessed and pendant lighting.
Photo by Dan Moncur
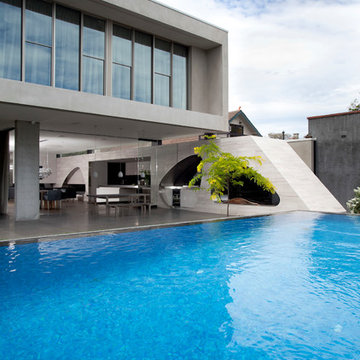
Open, Easy living kitchen / family / dining / outdoor area. The gentle organic shapes soften the monolithic design. Interiors designed by Max Architects & made by Minka Joinery Interiors
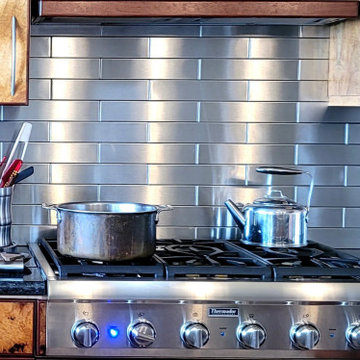
Stunning Modern update for coastal home in Hawi, Hawaii. Custom Koa Wood cabinets, Thermador applicances, and Handcrafted Stainless Steel Tiles for the Metal Backsplash. Metal Backsplash tiles proudly made in USA at StainlessSteelTile.com, a 100% women owned and operated US Manufacturer. Customer chose large format 2.5"x12" Stainless Steel Tiles. Many tile sizes available - for more information or to purchase tiles direct, visit https://stainlesssteeltile.com/
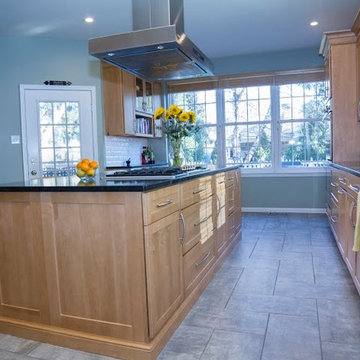
Main Line Kitchen Design is a brand new business model! We are a group of skilled Kitchen Designers each with many years of experience planning kitchens around the Delaware Valley. And we are cabinet dealers for 6 nationally distributed cabinet lines like traditional showrooms. At Main Line Kitchen Design instead of a full showroom we use a small office and selection center, and 100’s of sample doorstyles, finish and sample kitchen cabinets, as well as photo design books and CAD on laptops to display your kitchen. This way we eliminate the need and the cost associated with a showroom business model. This makes the design process more convenient for our customers, and we pass the significant savings on to them as well.
We believe that since a web site like Houzz.com has over half a million kitchen photos any advantage to going to a full kitchen showroom with full kitchen displays has been lost. Almost no customer today will ever get to see a display kitchen in their door style and finish there are just too many possibilities. And of course the design of each kitchen is unique anyway.
Our design process also allows us to spend more time working on our customer’s designs. This is what we enjoy most about our business and it is what makes the difference between an average and a great kitchen design. The kitchen cabinet lines we design with and sell are Jim Bishop, Wellsford Cabinetry, 6 Square, Fabuwood, Oracle, Village, Collier, and Bremtowm Fine Custom Cabinetry. Jake Ferry Photographer. Ray Gardner Designer
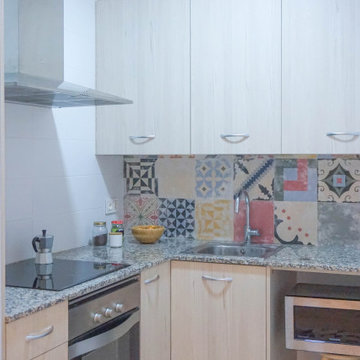
Cocina semi-abierta, compacta pero cómoda. Muebles claros y revestimientos neutros.
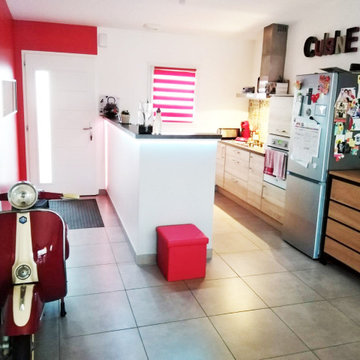
Dans cette cuisine ouverte le contraste des couleurs mettent en valeur les volumes. Agrémenté de quelques pièces de décoration pour dynamiser l'ensemble de l'espace.
Blue Kitchen with Light Wood Cabinets Design Ideas
10
