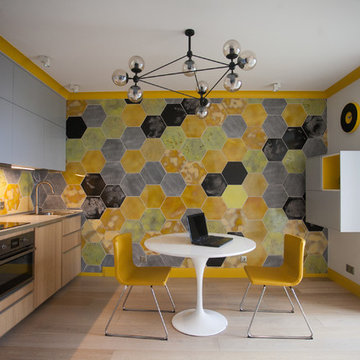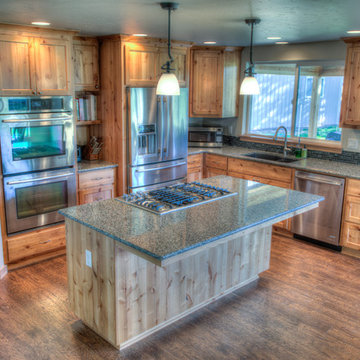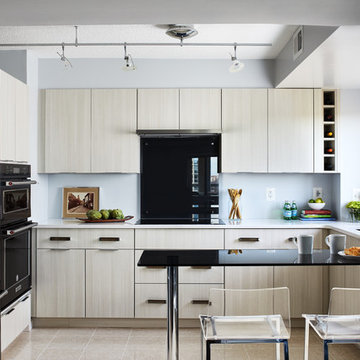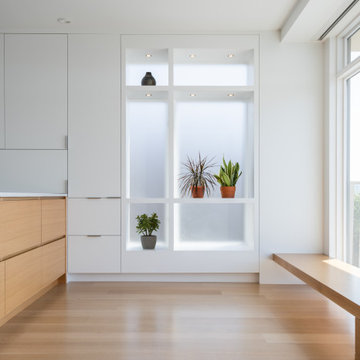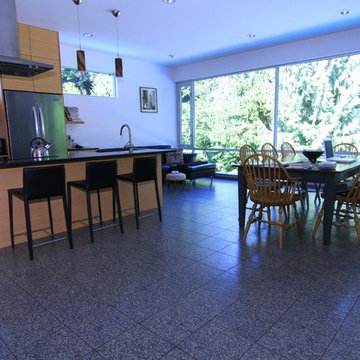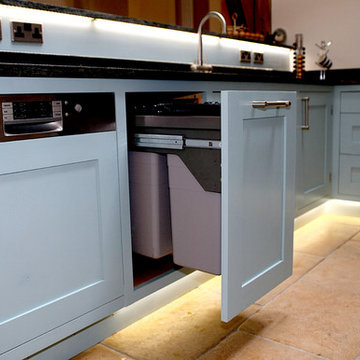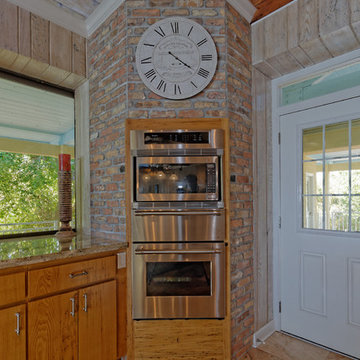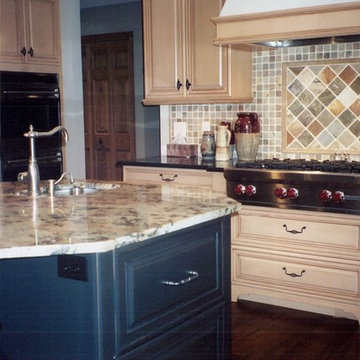Blue Kitchen with Light Wood Cabinets Design Ideas
Refine by:
Budget
Sort by:Popular Today
141 - 160 of 441 photos
Item 1 of 3
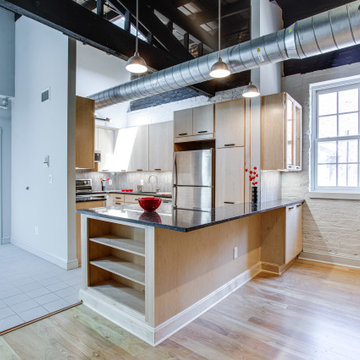
Designed by Paula Truchon of Reico Kitchen & Bath in Frederick MD, this small urban style kitchen with a casual feel features Merillat Classic cabinets in Fusion with solid slab door style in a Natural Maple finish. The kitchen countertops are granite in the color Steel Grey.
The kitchen includes Whirlpool appliances and a tile backsplash in Gazzini DecoStyle GreyGlossy 2x8.
“The previous kitchen was 25 years old with shaker style cherry colored cabinetry and a laminate top,” said Paula. “The kitchen renovation included opening it up to the rest of the apartment by lowering the height of a half wall and integrating it into the cabinetry. Slab door cabinetry with black horizontal tab pulls reflect a cleaner, more modern kitchen.”
Photos courtesy of BTW Images LLC.
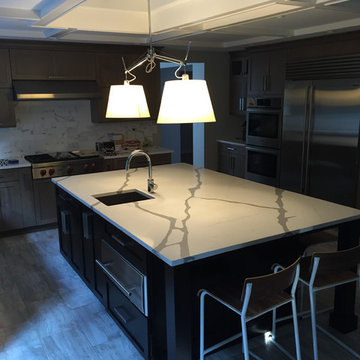
This stunning grey kitchen offers clean lines, warmth and lots of interest. This is truly a cooks kitchen with a 36" range top, 48" fidge, warming drawer, prep sink, double oven and plenty of storage as well as count top space.
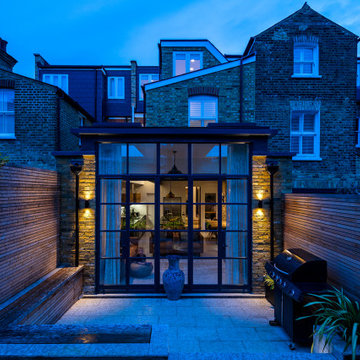
This project was a collaboration with a contractor we have partnered with for years to create a unique home for him and his family.
Shane and Anna Butterick of GSB Building are from New Zealand, and this influenced a great deal of the design decisions on the project. The choice of materials such as the wood finishes and the decision to leave steel beams exposed are influenced by a desire to remind them of a South Island style. The project is centred around a self-build mentality.
We achieved planning for a full width and side return extension, with full height steel doors adding an industrial style to this typical Victorian brick terraced house. The ground floor has been entirely reconfigured, to create one large open plan kitchen, dining and living space. The tall metal doors open onto a small but perfectly formed courtyard garden.
At the upper level, a luxury master suite has been created, with a large free-standing bath its centrepiece. We were also able to extend the loft to create a new bedroom with ensuite.
Much of the interior design is the result of Anna’s eclectic style and attention to detail. Shane and his team took responsibility for building the project and creating a very high-end finish. This project was a truly collaborative effort.
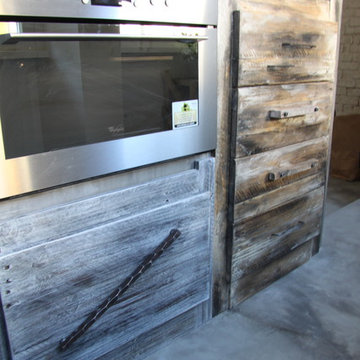
due cassettiere artigianali con pezzi originali. Ogni maniglia è unica, nella fora e nella scelta del materiale: alcune sono in ferro spazzolato, alto in legno con viti a vista di forme insolite. Ogni particolare non è lasciato al caso. Le parti in legno a vista sono state trattate pittoricamente con effetto bruciato e effetto invecchiato e ossidato; insieme al pavimento effetto cemento e mattoncini bianchi patinati rendono questo ambiente esteticamente molto armonico.
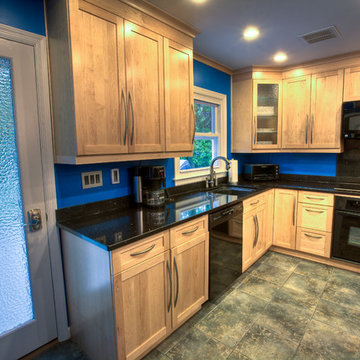
This bold room is a true reflection of the homeowners and their energetic personalities and lifestyle. The intelligence of this design is in the clever use of clean fixed finishes, complimented by bold accessories and color. The neutral shaker cabinetry could be at home in any house. The black granite is a crisp contrast to the blonde maple wood. The glass countertop, the contemporary light fixture and bold paint color are what bring that electric spark into this room.
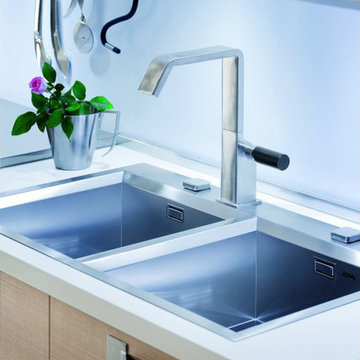
Light and modern. This kitchen is from the Joy Collection. There are different colors available from white, light wood to dark brown. There are stainless steel accents and gloss and matte finishes.
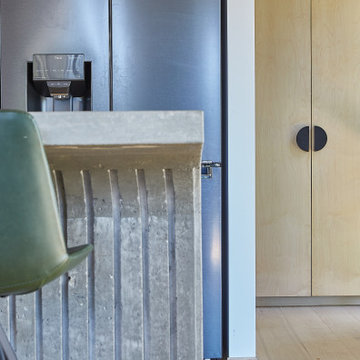
A modern Australian design with finishes that change over time. Connecting the bushland to the home with colour and texture.
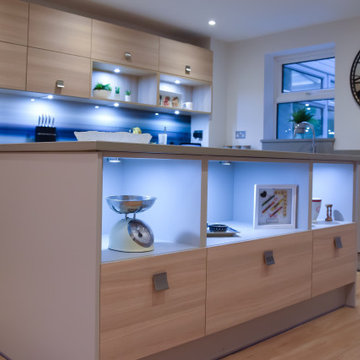
A light, bright social kitchen-dining space in Southampton designed and installed by us. The modern kitchen incorporates some of the latest appliances and accessories including a BORA extractor hob, Siemens integrated appliances, a Quooker boiling water tap and lots of lighting options to suit the mood.
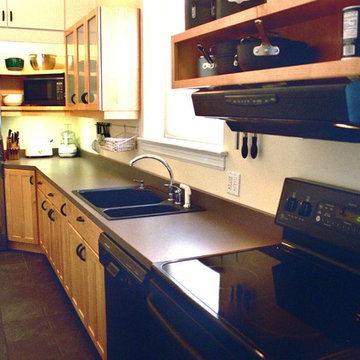
This galley kitchen remodel added storage and counter space. Updated design with European very tall narrow refrigerator. Washer/dryer combination under counter.
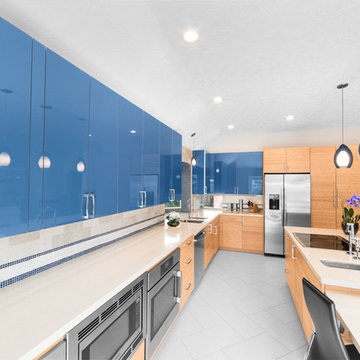
A beautiful kitchen design with full access for the resident residing in a wheelchair.
Fully accessible cabinets, appliances, and cookware.
Design by Designs Anew Houston, LLC
Photography by Brian Vogel Photography
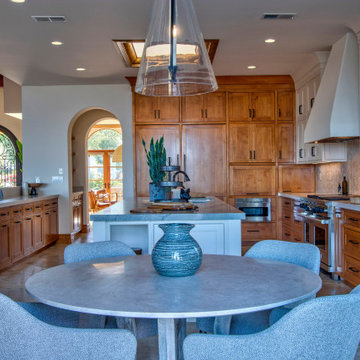
This grand kitchen is an entertainers delight with 2 side by side SubZero refrigerators and 48" range with griddle.
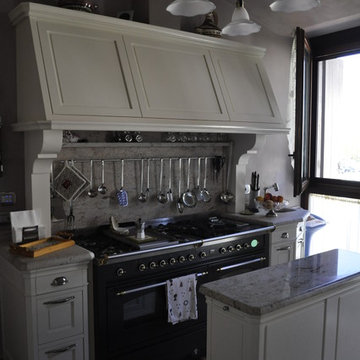
Ristrutturazione completa
Intervento di ristrutturazione di un appartamento di circa 270mq all'interno di un complesso progettato dall'architetto Mario Botta.
Le opere hanno interessato il restyling dell'intera abitazione, dotandola di un nuovo aspetto decisamente eclettico e raffinato, con spazi accoglienti e ben studiati sulla personalità dei clienti.
Blue Kitchen with Light Wood Cabinets Design Ideas
8
