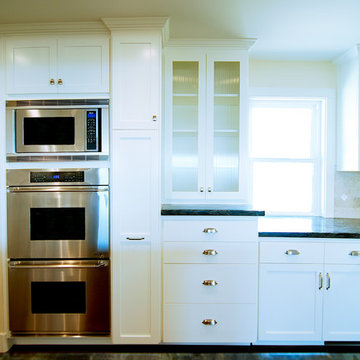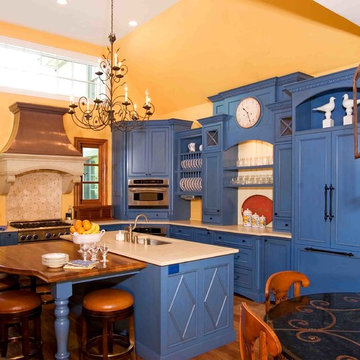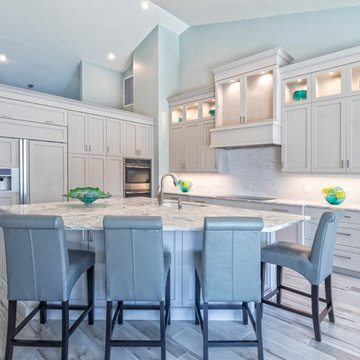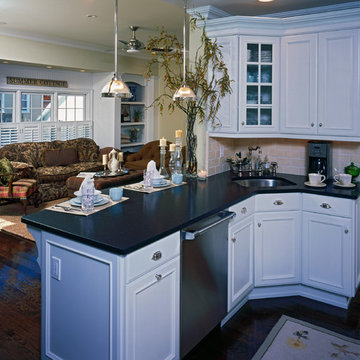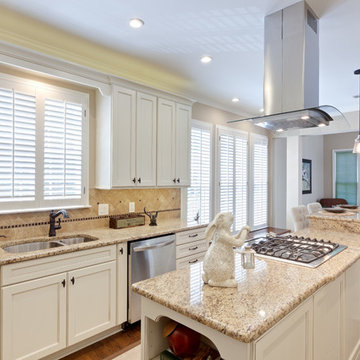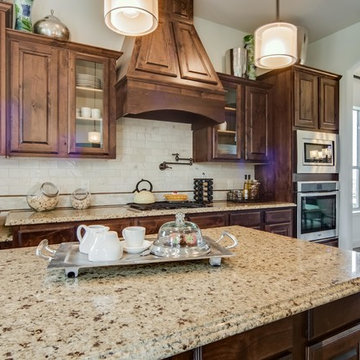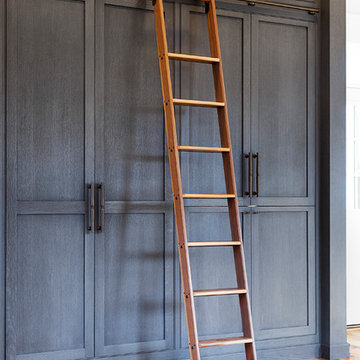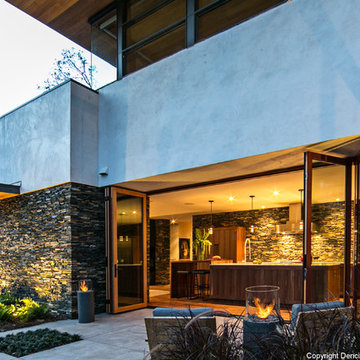Blue Kitchen with Stone Tile Splashback Design Ideas
Refine by:
Budget
Sort by:Popular Today
121 - 140 of 407 photos
Item 1 of 3
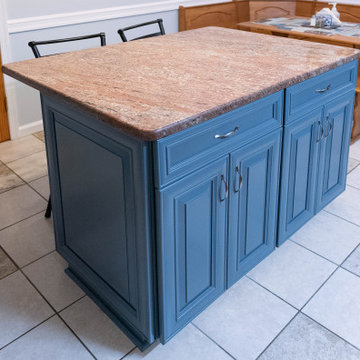
Elegant center raised panel doors in white dove and winter sky enhance the kitchens previously updated features. The bright new full overlay doors play off the colors in the existing granite countertop and magnify the natural beauty of the stone tile backsplash. The combination of the traditional door style and contemporary blue base cabinets create a transitional kitchen design. The new stainless-steel appliances and brushed nickel hardware add the perfect finishing touch.
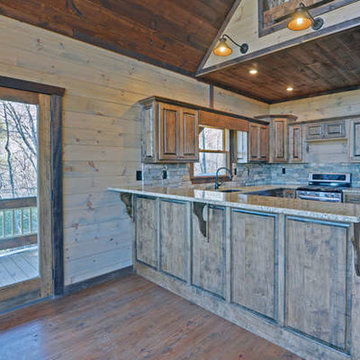
Custom pine cabinets with early american finish with glaze finish, tennessee field stone back splash. Stainless Steel applainces. New Venetian Gold Counter tops.
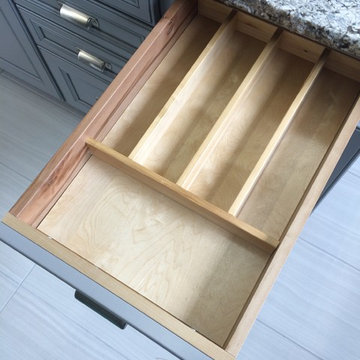
Cabinets:
Waypoint Cabinetry | Maple Espresso & Painted Stone
Countertops:
Caeserstone Countertops - Alpine Mist and
Leathered Lennon Granite
Backsplash:
Topcu Wooden White Marble
Plumbing: Blanco and Shocke
Stove and Hood:
Blue Star
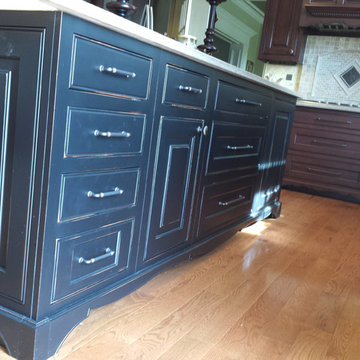
The contrasting cherry and black Jay Rambo kitchen cabinets give a sophisticated backdrop to an array of hidden surprises throughout this traditional kitchen design in Newtown, PA. The island has an oven tucked away at one end, while drawer fronts on the island provide easy access to hidden power outlets. The cabinets include handy pull-out spice racks, and elegant valances cover the cabinet base. A matching mantle hood frames the tumbled marble backsplash, which includes a recessed niche over the cooking area.
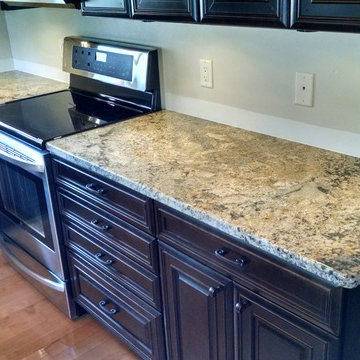
This two tone kitchen was the perfect place for the Sagebrush Granite to bring the whole canvas together!
Unfortunately we did not get photos after the 4x4" travertine tile backsplash was put in.
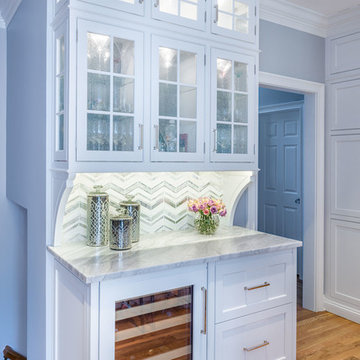
The hutch is a nice accent to the kitchen, and offers open and closed storage as well as a wine fridge.
Ilir Rizaj
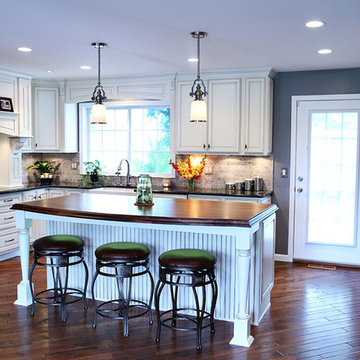
Traditional kitchen design never goes out of style. This example in Gambrills, Maryland has striking touches such as rich countertops and island. With VKB Kitchen and Bath your kitchen can capture the timelessness of this beautifully appointed traditional style. Call us at (410) 290-9099.
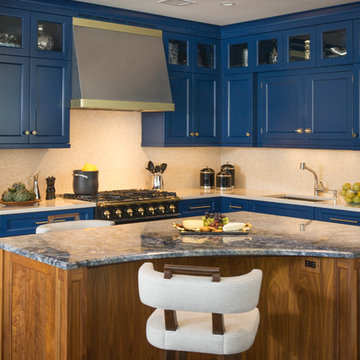
This bold and blue traditional kitchen was designed by Bilotta’s Jeni Spaeth with Interior Designer Jane Bell of Jane Bell Interiors. Designed for a bachelor’s penthouse, the view from the apartment spectacularly overlooks Westchester County with sights as far as Manhattan. Featuring Bilotta Collection Cabinetry in a 1” thick door, the design team strayed far from the classic white kitchen and opted for a regal shade of blue on the perimeter and natural walnut on the island. The color palette is further emphasized by the polished Blue Bahia granite top on the island and beautifully accented by the pops of gold used for the decorative hardware. The focal point of the kitchen is the Cornu Fe range, the Albertine model in black with satin nickel and polished brass accents. The accompanying hood is a custom design by Rangecraft in brushed stainless with satin gold elements. The countertop and backsplash surrounding the hearth area are in soft beige tones, a needed contrast to the darker hues of the cabinets and range. The L-shaped layout, with seating at the island, allows for wide-open views into the adjoining rooms and to the city below through the floor-to-ceiling windows.
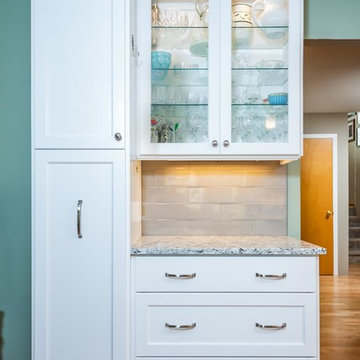
This white traditional kitchen remodel project was designed by Lori Brock, our Principal Designer, and constructed by our residential remodeling team. It has proven to be a very functional design and was designed to maximize the potential of the clients space. Every detail pictured is custom designed and custom build to this clients needs. Some notable features are white & grey accented quartz countertops, engineered hardwood floors, built-in island seating, hand made subway tile, and a beautiful mosaic tile inlay above the range.
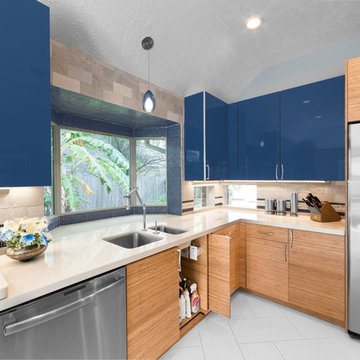
A beautiful kitchen design with full access for the resident residing in a wheelchair.
Fully accessible cabinets, appliances, and cookware.
Design by Designs Anew Houston, LLC
Photography by Brian Vogel Photography
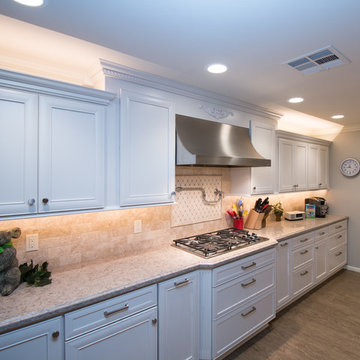
StarMark maple cabinetry with marshmallow cream finish, Silestone Quasar with ogee flat edge, tumbled stone backsplash, vinyl plank flooring, grey walls, KitchenAid appliances, Dacor cooktop, Vent-a-hood, and wine fridge, Kohler apron front sink and Parq faucet.
Blue Kitchen with Stone Tile Splashback Design Ideas
7
