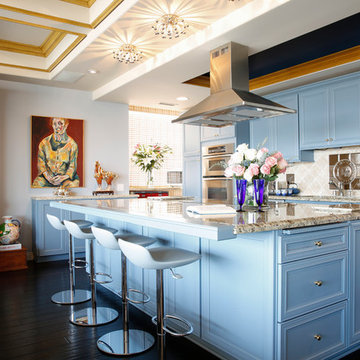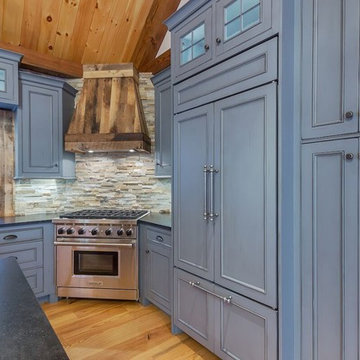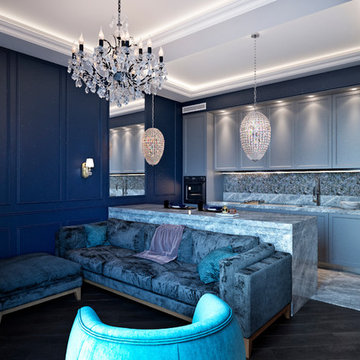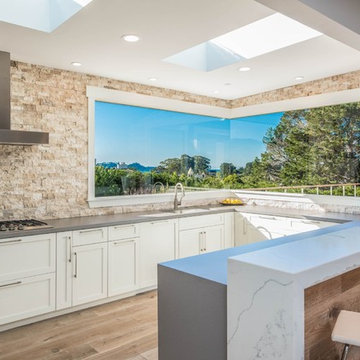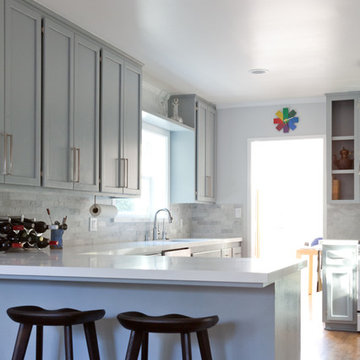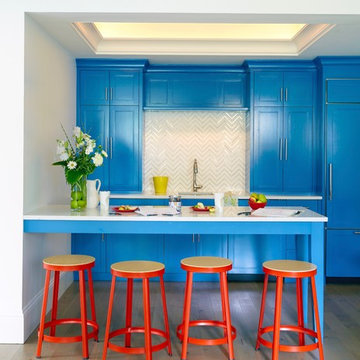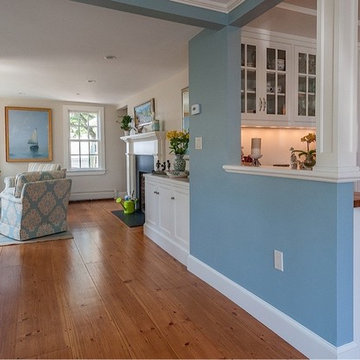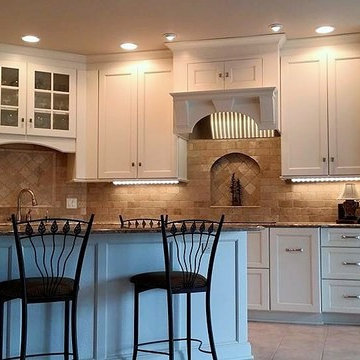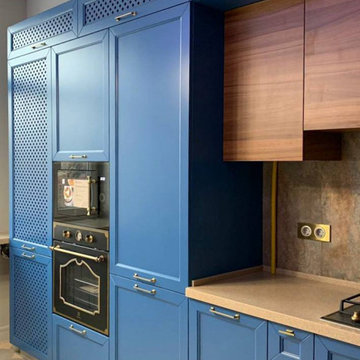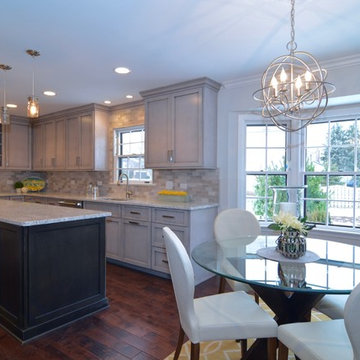Blue Kitchen with Stone Tile Splashback Design Ideas
Refine by:
Budget
Sort by:Popular Today
61 - 80 of 407 photos
Item 1 of 3
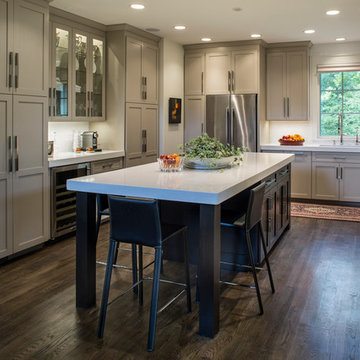
Interior Designer: Allard & Roberts Interior Design, Inc, Photographer: David Dietrich, Builder: Evergreen Custom Homes, Architect: Gary Price, Design Elite Architecture
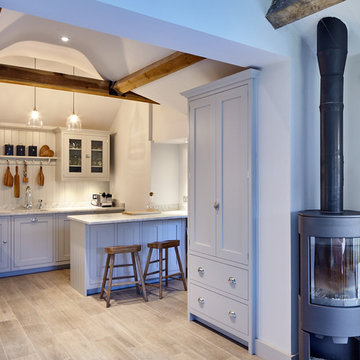
Concept Chateau plank flooring from Artisans of Devizes provides the warmth of a wooden floor but the practicality of a tiled floor. As it is thin than a stone floor it is also more suitable for underfloor heating. The free-standing woodburner from Douvre lends additional heat on colder days.
Michael Crockett Photography
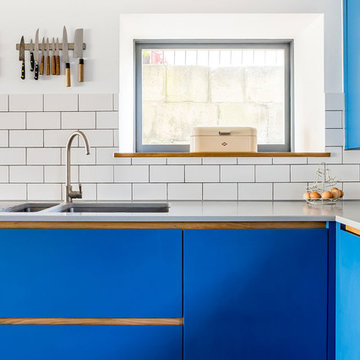
Blue Modern Kitchen. U-shaped kitchen fitted with under the counter storage systems. Cabinets were crafted from birch ply with composite slab doors.
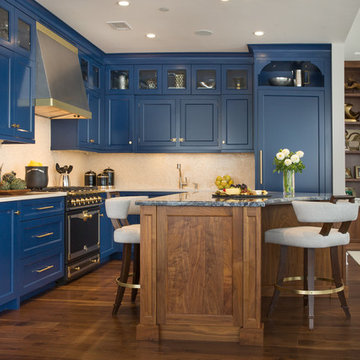
This bold and blue traditional kitchen was designed by Bilotta’s Jeni Spaeth with Interior Designer Jane Bell of Jane Bell Interiors. Designed for a bachelor’s penthouse, the view from the apartment spectacularly overlooks Westchester County with sights as far as Manhattan. Featuring Bilotta Collection Cabinetry in a 1” thick door, the design team strayed far from the classic white kitchen and opted for a regal shade of blue on the perimeter and natural walnut on the island. The color palette is further emphasized by the polished Blue Bahia granite top on the island and beautifully accented by the pops of gold used for the decorative hardware. The focal point of the kitchen is the Cornu Fe range, the Albertine model in black with satin nickel and polished brass accents. The accompanying hood is a custom design by Rangecraft in brushed stainless with satin gold elements. The countertop and backsplash surrounding the hearth area are in soft beige tones, a needed contrast to the darker hues of the cabinets and range. The L-shaped layout, with seating at the island, allows for wide-open views into the adjoining rooms and to the city below through the floor-to-ceiling windows.
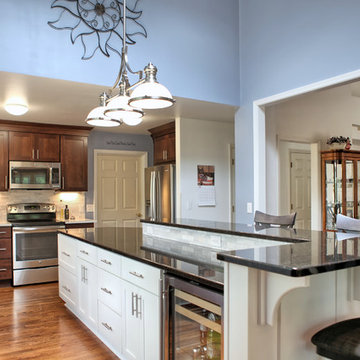
Transitional kitchen by designer/contractor, Sharon Scharrer features expansive wall cut out between front entry/living room, large center island with spacious bar seating as well as prep area. Cabinets are white paint and cherry java shaker, countertops are black pearl granite on island and white silestone on perimeter. Back splash tile is random split face carrera marble.
Photo by Tommie Milacci
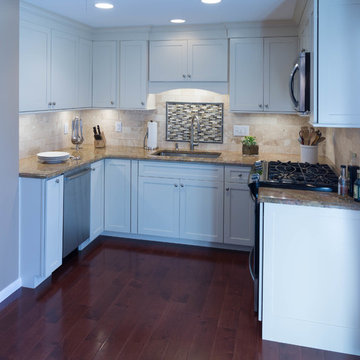
Complete Kitchen Remodel Designed by Interior Designer Nathan J. Reynolds and Installed by DM Contracting.
phone: (508) 837 - 3972
email: nathan@insperiors.com
www.insperiors.com
Photography Courtesy of © 2015 John Anderson Photography.
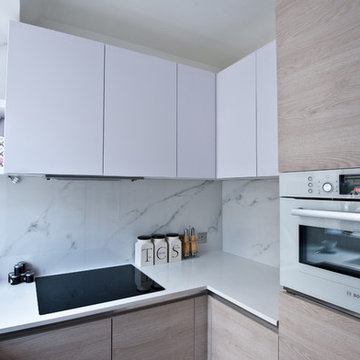
An elegant kitchen redesign to maximise the use of space whilst taking advantage of the feature window and natural light. Natural cabinet colours were used alongside stone worktops and splashbacks to create a modern and clean feel.
Photo Credit: Simon Richards
Blue Kitchen with Stone Tile Splashback Design Ideas
4


