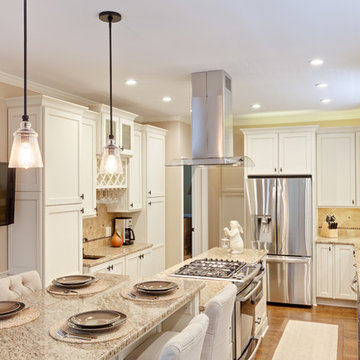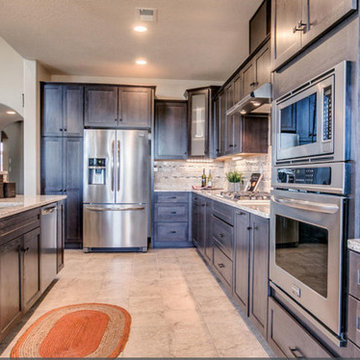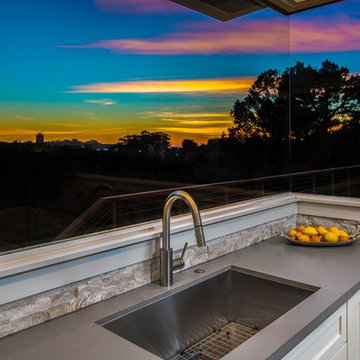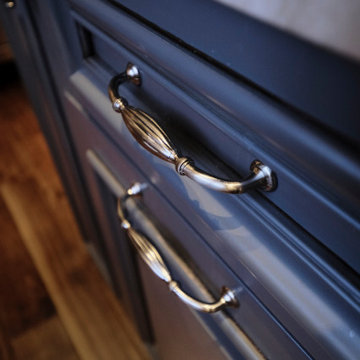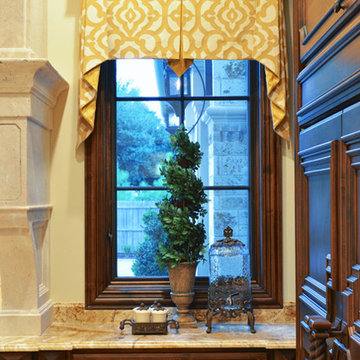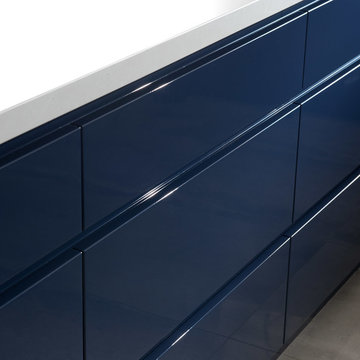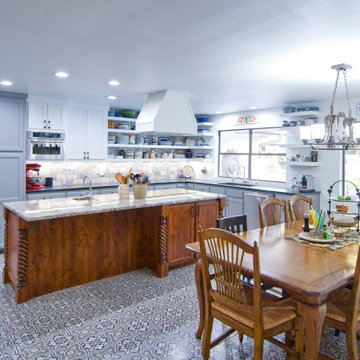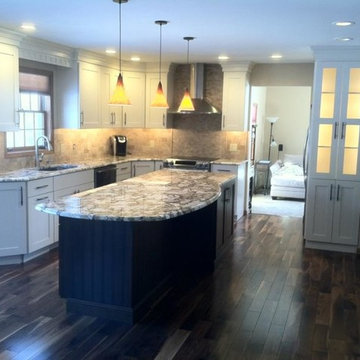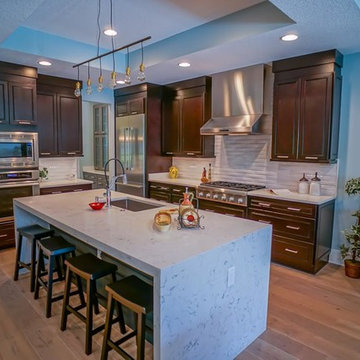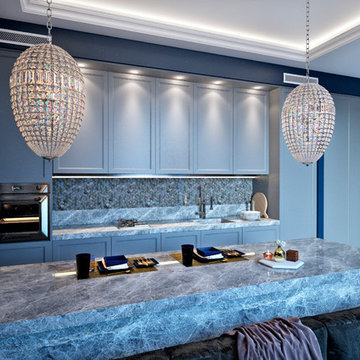Blue Kitchen with Stone Tile Splashback Design Ideas
Refine by:
Budget
Sort by:Popular Today
141 - 160 of 407 photos
Item 1 of 3
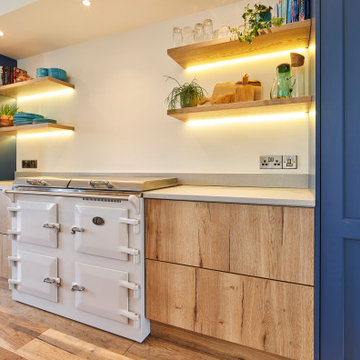
Richard & Caroline's kitchen was one of the biggest spaces we've had the pleasure of working on, yet this vast space has a very homely and welcoming feeling.
Texture has played a huge part in this design, with a mixture of materials all working in harmony and adding interest.
This property could be classed as a modern farmhouse, and the interior reflects this mix of traditional and modern.
It's home to a young family, and we're loving Caroline's playful use of colour and accessories!
As well as the meticulously designed kitchen, we created a modern storage area at the dining end to pull the two spaces together.
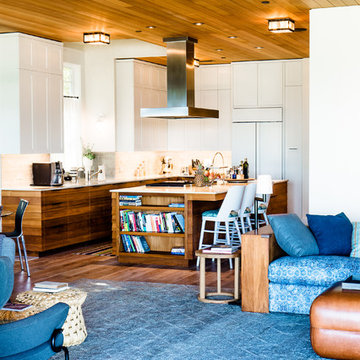
Beach House on the Famous Rincon Point. Complete Remodel: Interior Painting, Exterior painting and Exotic Wood Staining
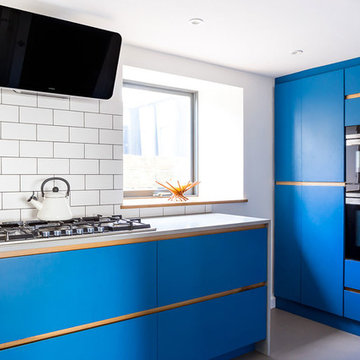
Blue Modern Kitchen. U-shaped kitchen fitted with under the counter storage systems. Cabinets were crafted from birch ply with composite slab doors. Double tier cooker fitted into a double pull out pantry.
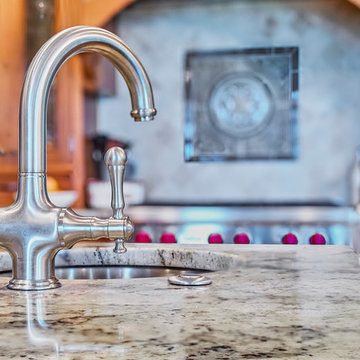
Stainless steel prep sink, conveniently located in the kitchen island. Nice details including the button for the garbage disposal.
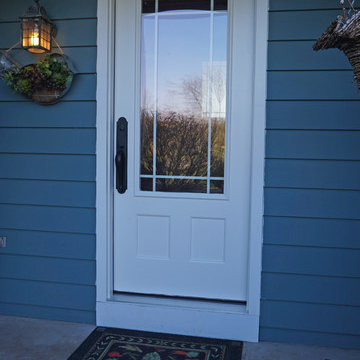
This remodeling project included a 2ft x 22ft kitchen addition and a full kitchen renovation. The great room design incorporated reclaimed barn wood throughout the space, including on the range hood, as a room divider, and on one wall. These accents complement the farmhouse style kitchen design, along with the farmhouse sink, slate veneer on the hood, and the stone fireplace and stone columns. Beautiful details like the distressed finish Jay Rambo cabinetry, furniture style island, dark hardwood Eco Timber floor, and an array of top appliances complete this design.
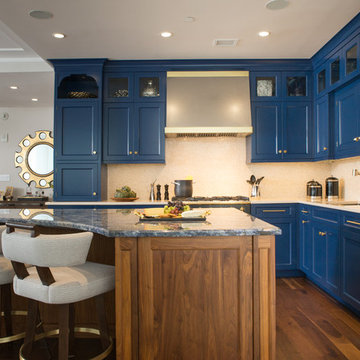
This bold and blue traditional kitchen was designed by Bilotta’s Jeni Spaeth with Interior Designer Jane Bell of Jane Bell Interiors. Designed for a bachelor’s penthouse, the view from the apartment spectacularly overlooks Westchester County with sights as far as Manhattan. Featuring Bilotta Collection Cabinetry in a 1” thick door, the design team strayed far from the classic white kitchen and opted for a regal shade of blue on the perimeter and natural walnut on the island. The color palette is further emphasized by the polished Blue Bahia granite top on the island and beautifully accented by the pops of gold used for the decorative hardware. The focal point of the kitchen is the Cornu Fe range, the Albertine model in black with satin nickel and polished brass accents. The accompanying hood is a custom design by Rangecraft in brushed stainless with satin gold elements. The countertop and backsplash surrounding the hearth area are in soft beige tones, a needed contrast to the darker hues of the cabinets and range. The L-shaped layout, with seating at the island, allows for wide-open views into the adjoining rooms and to the city below through the floor-to-ceiling windows.
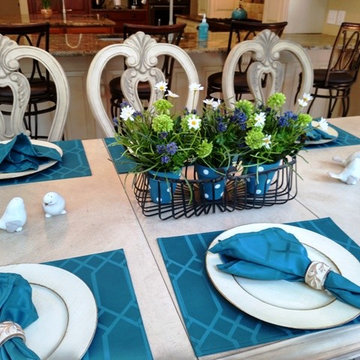
Mix of antique white and cherry cabinetry create a stunning large kitchen that opens into an expansive family room. An island and large pennisula-bar create a large work area. A beautiful traditional intricate open back antique white chairs and table that seats 10 gives plenty of sit down space to entertain. Teal placemats, napkins, adorable table centerpiece and turquoise-teal pottery creates a flow between kitchen and breakfast room to the family room.
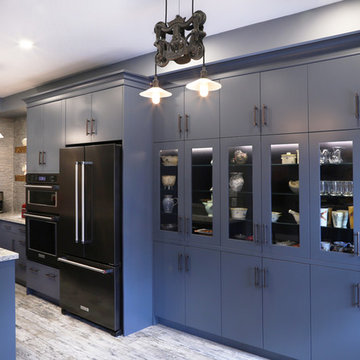
Three storage cabinets with the centre panel as a display area, line the kitchen wall, adding length to the kitchen space. Custom paint colour, 'moldova grape' by Chestnut Grove, is used for the cabinetry in this modern kitchen space. The homeowner's personality is on display, with the eclectic light fixtures that are situated at a height, that creates a visual line from one end of the kitchen to the other.
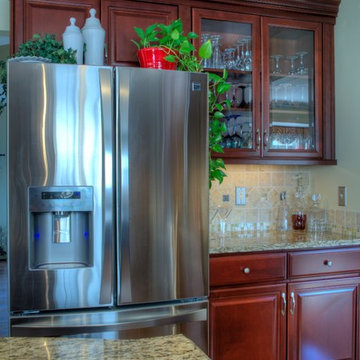
Just to the right of the entry to the dining room, a beverage area serves as a place to stop to serve guests a quick drink. Glass shelving for drink glasses and proximity to the fridge make this the perfect location for party flow and entertainment purposes.
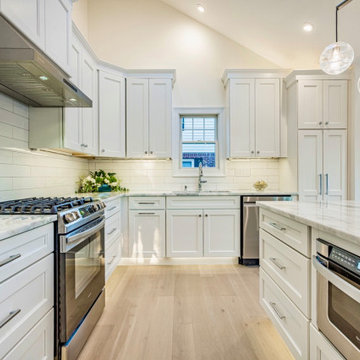
The perfect kitchen for entertaining. Everyone in the family will love gathering around this island! White cabinetry, mont blanc quartzite countertops, home automation, speciality lighting and plenty of storage !
Blue Kitchen with Stone Tile Splashback Design Ideas
8
