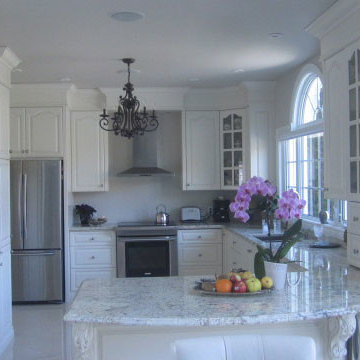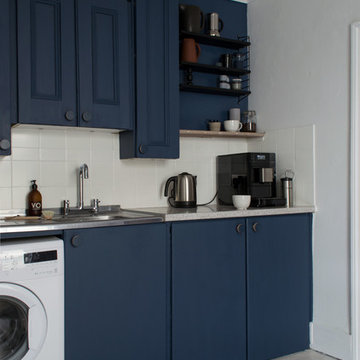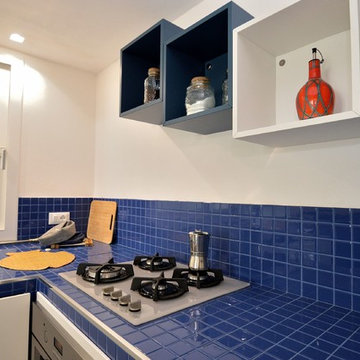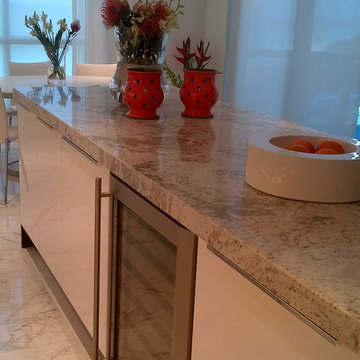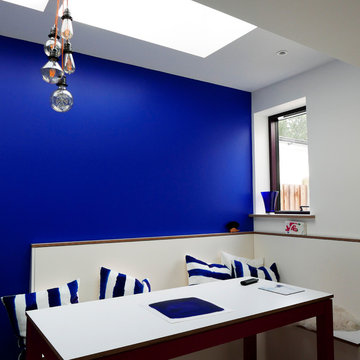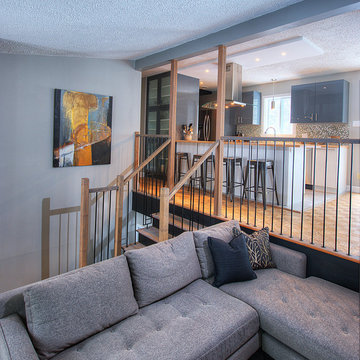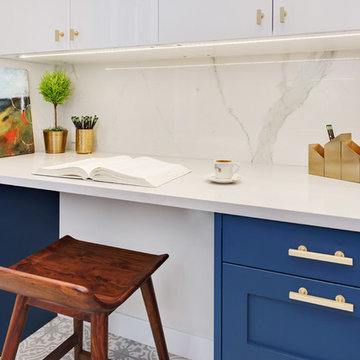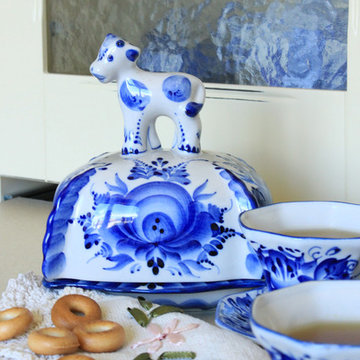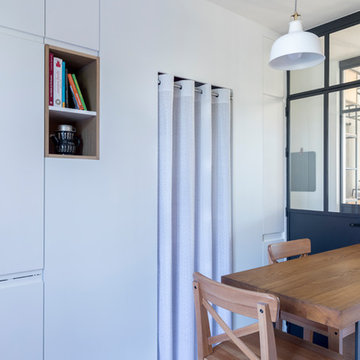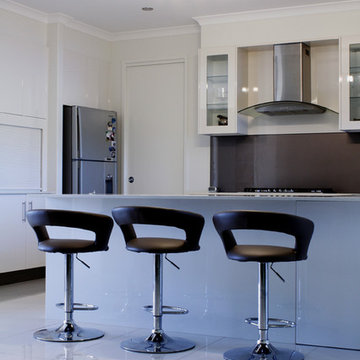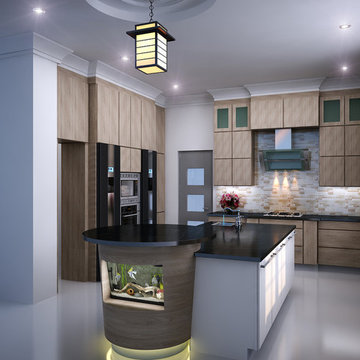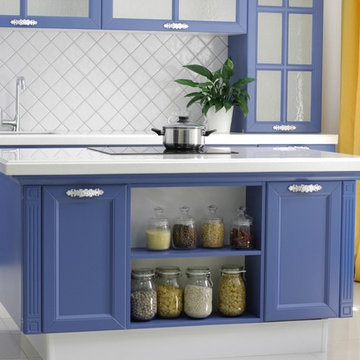Blue Kitchen with White Floor Design Ideas
Refine by:
Budget
Sort by:Popular Today
201 - 220 of 361 photos
Item 1 of 3
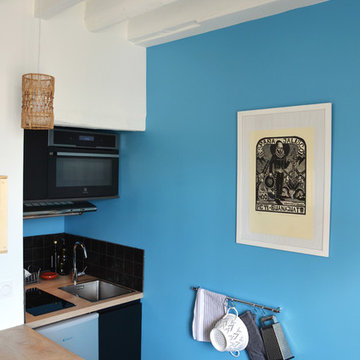
Cette cuisine est pensée pour être la plus fonctionnelle possible dans ce petit espace.
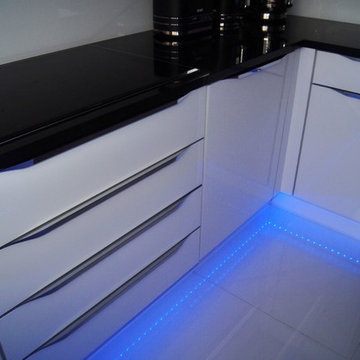
(Glasküche mit Granit, Glasrückwand, Thekenlösung ins Fenster überlaufend, Vorratschrank im Treppenbereich)
Innenausbau/Deckengestaltung Schlafzimmer, Kinderzimmer, Wohnzimmer
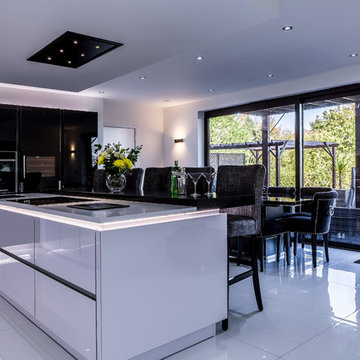
Lisa & Barclee wanted to refurbish the existing ground floor of their 3 storey home. We recommended a structural engineer as they wanted to remove all of the internal walls to create an open plan kitchen & living area. We also enlarged two external openings & fitted sliding doors to provide access the patio area & maximise the views.
Monochrome with a pop of colour.
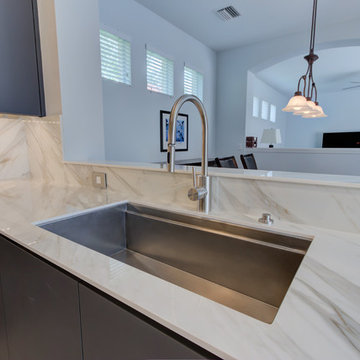
Traditionalists look away, because we're aiming to make the modernists drool with this one! Have a fabulous Friday!
Contractor - Lighthouse Building & Remodeling
Cabinets - W. W. Wood Products, Inc - Color: INF-Storm - Style: Slab
Countertops - Neolith - Color: Calacatta
Sink - The Galley
Appliances - by Monark Premium Appliance Co - Brand: Miele/ Zephyr
Faucet - Waterstone Faucets
Lighting - Task Lighting Corporation
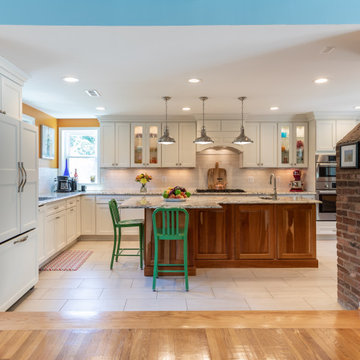
This expansive remodel gave new life to this Fairfax, VA home.
The kitchen was remodeled to add space and light throughout the room.
Living room was modified to brighten up the living and dining space.
A new bedroom and bathroom was designed to also bring in an ambiance of space and light.
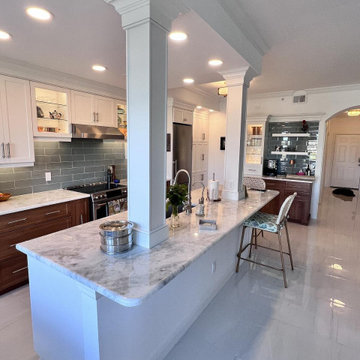
Transformed the kitchen space by introducing a stunning new center island adorned with a blend of cabinet colors and textures, creating a cozy and inviting atmosphere. The addition of a glass backsplash not only adds a touch of sparkle but also beautifully amplifies the natural light within the space. Inside the pantry cabinets, you'll find ample storage space, and the convenient spice pullouts are a true delight for any chef, turning their culinary tasks into a work of art.
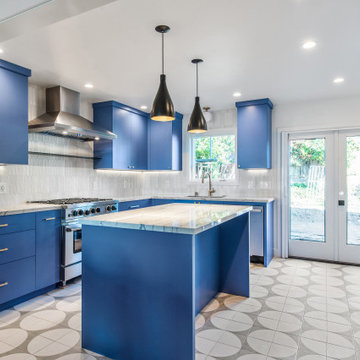
The kitchen space is bathed in bright light, creating an inviting atmosphere that highlights the modern design. The undercabinet lighting adds a layer of sophistication, with the ability to change colors to suit any mood or occasion. Whether through a remote control or a simple voice command, these lights offer both functionality and a touch of magic, effortlessly transforming the ambiance of the room.
Blue Kitchen with White Floor Design Ideas
11
