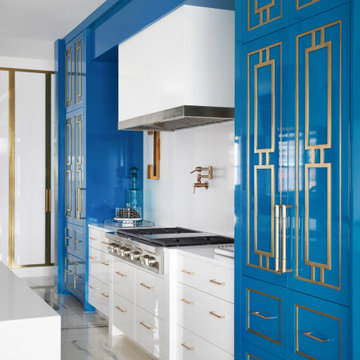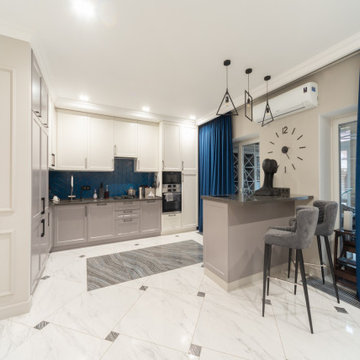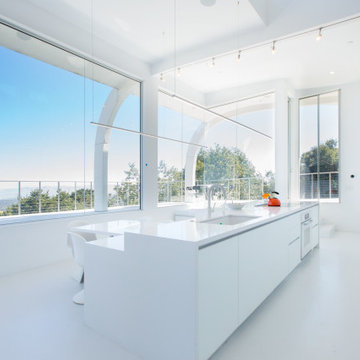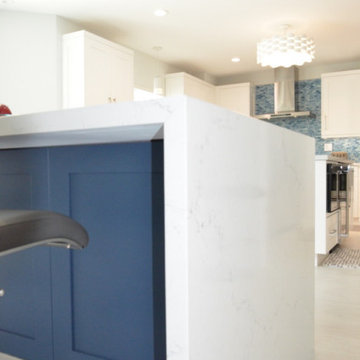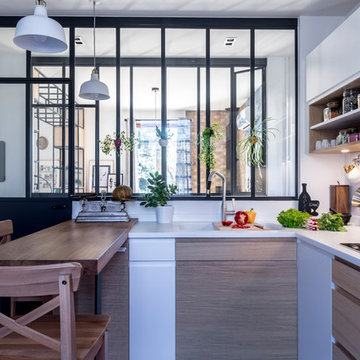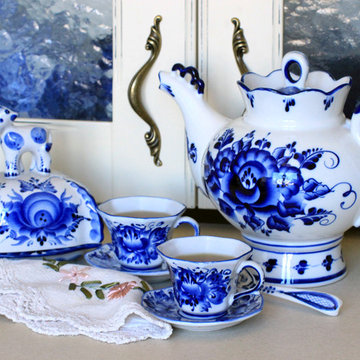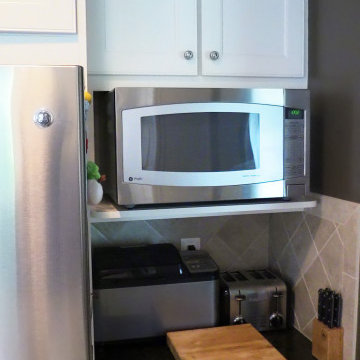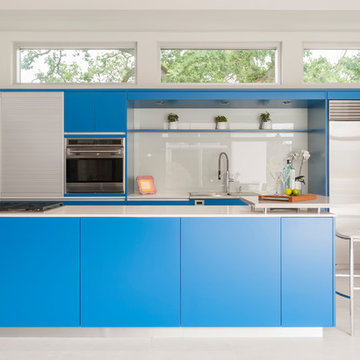Blue Kitchen with White Floor Design Ideas
Refine by:
Budget
Sort by:Popular Today
141 - 160 of 360 photos
Item 1 of 3
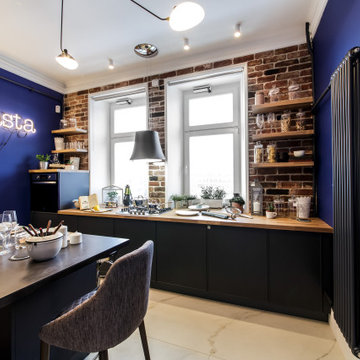
Дизайнер Айя Лисова, студия Aiya Design.
Фартук из старого кирпича: BRICKTILES.ru.
Фото предоставлены редакцией передачи "Квартирный вопрос".
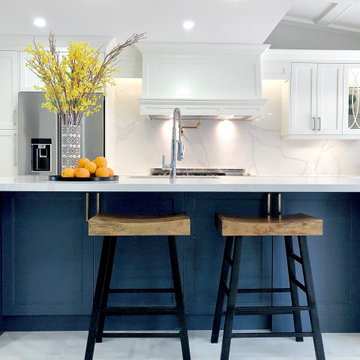
From cabinet colour & design style to pairing the quartz countertop with marble pattern, we carefully curated every detail and walked the client through every decision.
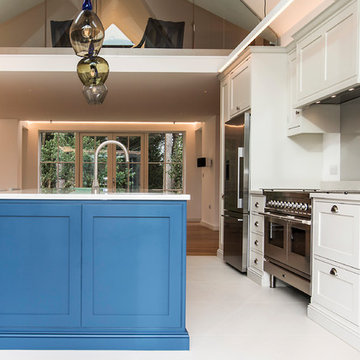
A beautiful blue bespoke kitchen design in Beaulieu New Forest was created by our designer Lorna. Lorna’s client requested to have a bespoke wood in-frame painted kitchen with oak veneer plywood carcases, skirting plinths and brushed nickel cup and knob handles. The kitchen is situated in a beautiful airy extension which has been added to an older property. The kitchen and surrounding space have vast windows throughout offering wonderful views of the forest/land surrounding the property in Beaulieu.
Lorna assisted our client in choosing specific colours for the doors to create that truly bespoke finish. The final decision was taken from the Little Green Company collection – Slaked Lime and Hicks Blue.
Lorna also visited our local stonemasons with our client to help select the final Quartz worktops to be used and our client loved that she could select and reserve slabs to be used in her kitchen. The bespoke kitchen design included a Fisher & Paykel Stainless Steel Fridge Freezer, Dishwasher Drawers, Ilve Range Cooker, Falmec Extractor, Caple Wine Fridge, single bowl in the island and Kohler double main sink. Both sinks included stainless steel finish taps. Storage was important so Lorna included a shallow double door pantry to one side of the kitchen in the design.
Overall the space was to be sociable and the design layout enabled the space to feel open and functional for many occasions – be it cooking for two or a large family gathering. The final result has given our client the kitchen she desired and blends beautifully into the new space as if it had always been there.
Herbert William now offers bespoke kitchen design, crafting cabinets in our very own on-site workshop so you can achieve the kitchen design of your dreams.
Photos by Lia Vittone
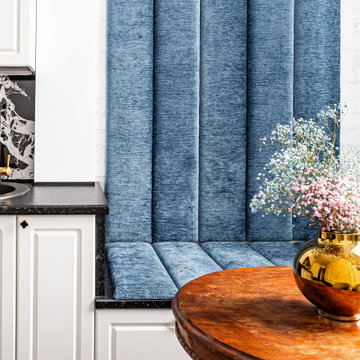
Квартира в ретро стиле с парижским шармом в старой части Санкт-Петербурга. Автор проекта: Ксения Горская
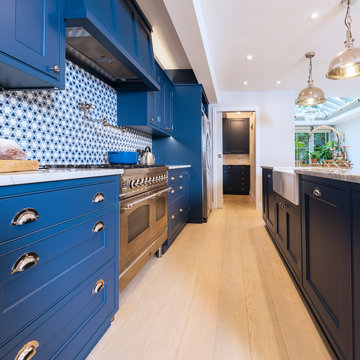
The Kensington blue kitchen was individually designed and hand made by Tim Wood Ltd.
This light and airy contemporary kitchen features Carrara marble worktops and a large central island with a large double French farmhouse sink. One side of the island features a bar area for high stools. The kitchen and its design flow through to the utility room which also has a high microwave oven. This room can be shut off by means of a hidden recessed sliding door.
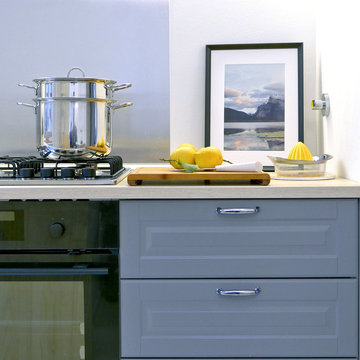
Dettagli frontali dei cassetti, che nonostante la piccolissima dimensione della cucina, siamo riusciti a utilizzare quelli proposti dalla Ikea.
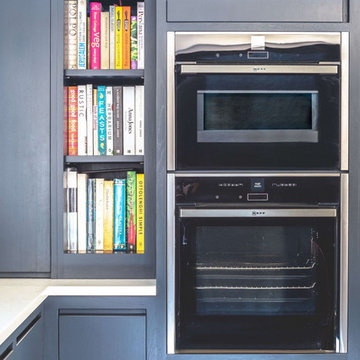
A flat panel, L-shape kitchen in contemporary style in an old cottage.
A handleless design, low cabinetry and downdraft extractor to keep the kitchen sleek and minimal.
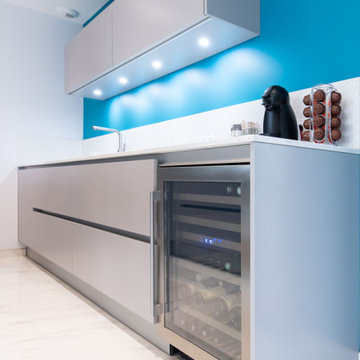
Espace évier, placards hauts avec spots intégrés, placards bas, plan de travail et cave à vins.
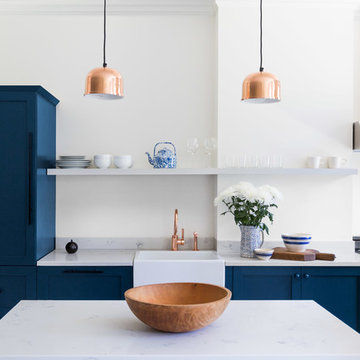
Ridgewood Rowhouse / renovation and decoration project / photo of completed kitchen / White Arrow Interior Design
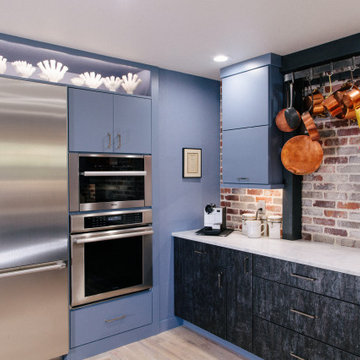
This view shows how I recessed the oven cabinet and the fridge. Originally this kitchen had a pantry closet and a fridge in the corner, where the coffee machine is.
..that did not provide room for double ovens. Behind the fridge wall is a bedroom that allowed me to bump the kitchen wall into the bedroom, gaining floor space in the kitchen and more counter space. Using a counter depth fridge avoided the bump out into the bedroom from being too deep. I painted the wall same color as the Bracing Blue cabinets I also had a collection of finger vases that I wanted to display. This was a perfect area, as the white works well with the white marble counter top.
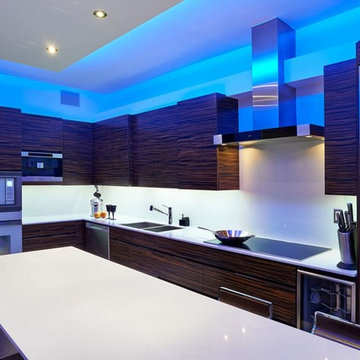
In the kitchen, Trend Surface Polar Ice has also been used for the countertop and backsplash, creating a very special effect of continuity, enhanced by a striking blue illumination.
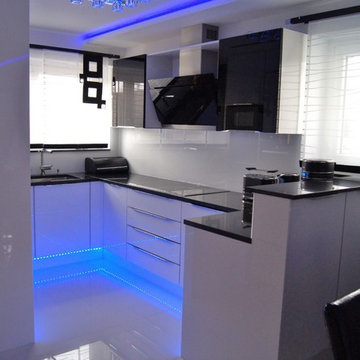
(Glasküche mit Granit, Glasrückwand, Thekenlösung ins Fenster überlaufend, Vorratschrank im Treppenbereich)
Innenausbau/Deckengestaltung Schlafzimmer, Kinderzimmer, Wohnzimmer
Blue Kitchen with White Floor Design Ideas
8
