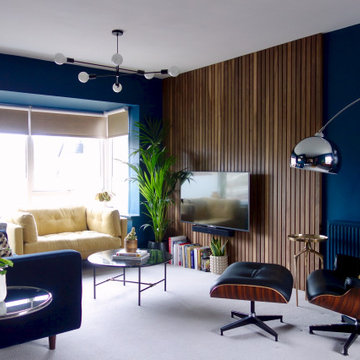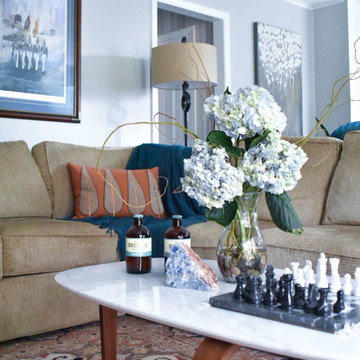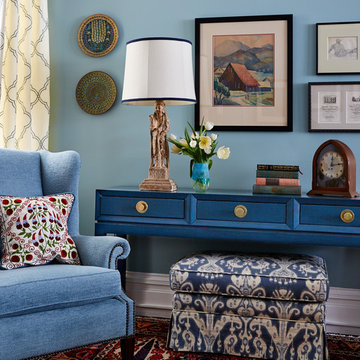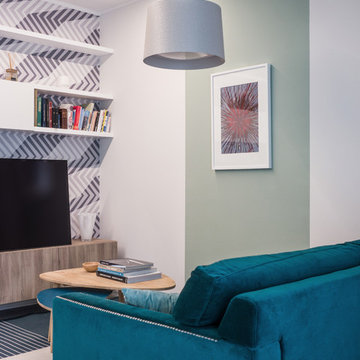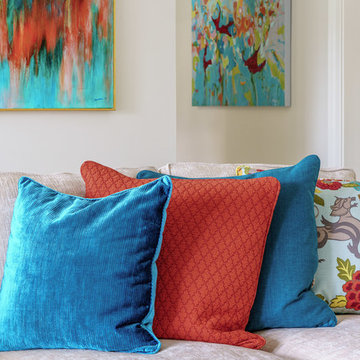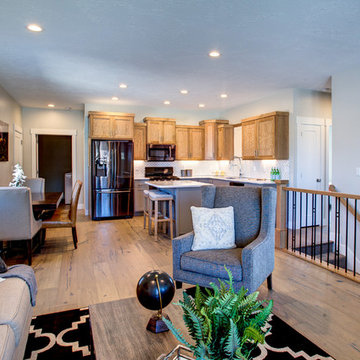Blue Living Room Design Photos
Refine by:
Budget
Sort by:Popular Today
141 - 160 of 1,193 photos
Item 1 of 3

mid century living room decor with shag rug in pale grey, mid century grey sofa with cobalt blue accent pillows. metallic amorphous shape cocktail table. swivel cobalt blue velvet chairs. living room art deco inspired built ins around the fireplace. wall mounted mirror over quartzite fireplace. mid century side table.
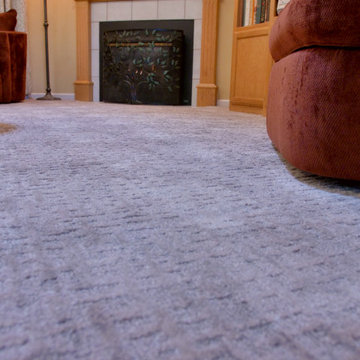
This carpet has a subtle pattern to it that adds to this home's transitional interior design style.
During the flooring installation process, all furniture must be removed from the applicable rooms. This may seem daunting, but for a small additional fee, our professional installation teams can take out any and all furniture necessary to complete the installation.
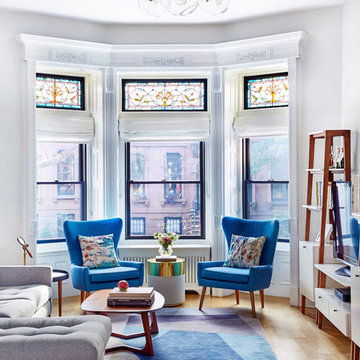
Cheerful, mid-century modern living room in a traditional Brooklyn brownstone, complete with original stained glass detail!
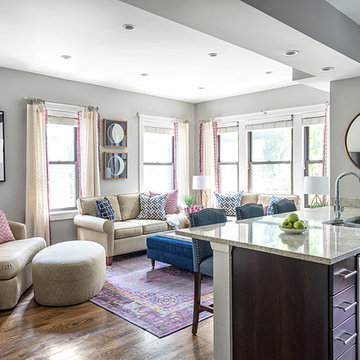
The new furniture layout maximizes the space and flow and allows the client to entertain in comfort and style!
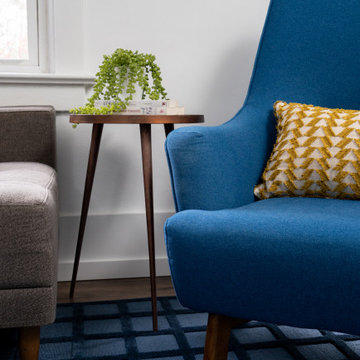
Small living room in the Beach Hill area of Toronto that packs a punch of colour and personality! Vintage furniture and lighting combine with new pieces to create a cohesive Mid-Century Modern vibe.
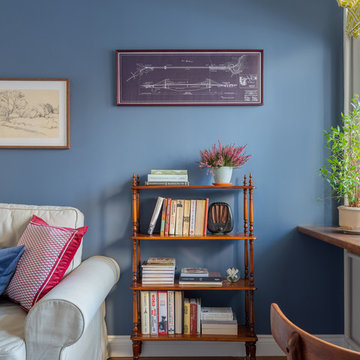
Диван IKEA, этажерка Satin Furniture, текстиль H&M Home, краска для стен Little Greene Juniper Ash 115
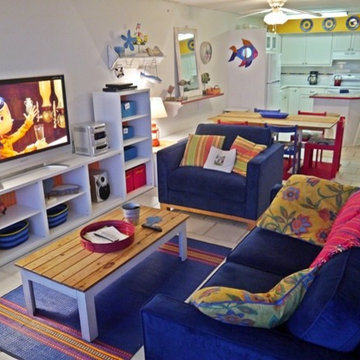
London Sofa and Chair 1/2 from BuildASofa in a blue velvet microfiber set the tone for this beachfront getaway!
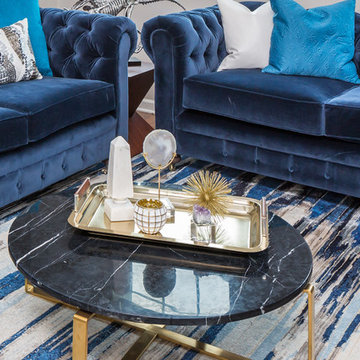
A fun great room featuring traditional designs with a twist of hip elements. Bold royal blue colors make a bold statement while materials like velvet fabric and black marble keep this room looking luxurious and fresh!
Photo credit: Bob Fortner Photography
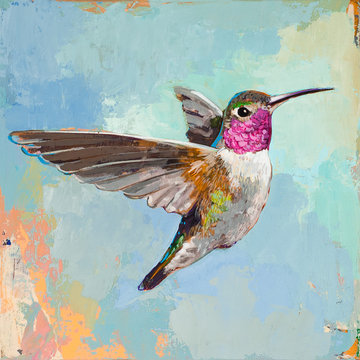
Hummingbird #1, acrylic on wood, 12 x 12 inches | DAVID PALMER STUDIO | www.davidpalmerstudio.com
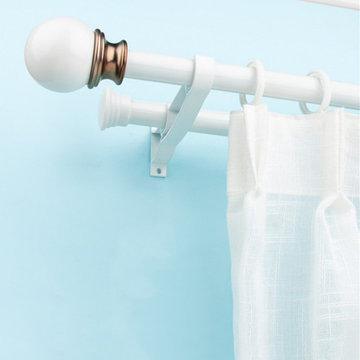
QYR37 1-1/8" Ivory Black Bronze Ball Finial Aluminum Alloy Single Double Curtain rod set is made of Aluminum Alloy material and has 1-1/8" diameter, 0.059" thickness. The bracket is made of Refined Steel. The surface is produced by Electrophoresis. QYR37 curtain rod is capable to support 35 kg curtains and could be used for more than 20 years.
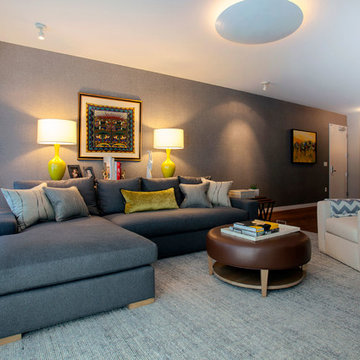
Opposite the fireplace, a textured wall gives the room a tailored, masculine look. This specialty wall covering looks and feels like fabric, but is made of easy to maintain vinyl. Think small child.
An elevated console table behind the sectional moves the furnishing away from the wall and closer to the fire creating a more intimate space.
Bright yellow lamps frame the sofa, and the owner’s beautifully hung artwork and custom designed pillows, custom woven window shades all harmonized to create beautiful layers of colors and textures.
Ramona d'Viola - ilumus photography
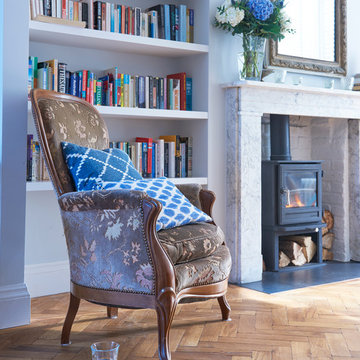
The front reception room has reclaimed oak parquet flooring, a new marble fireplace surround and a wood burner and floating shelves either side of the fireplace. An antique decorative mirror hangs centrally above the fireplace.
Photography by Verity Cahill
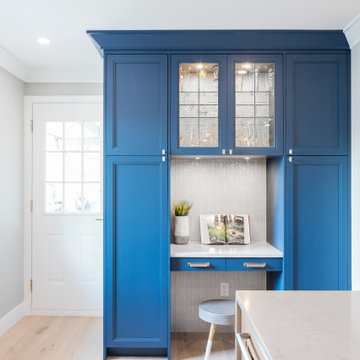
Our Award Nominated project,Violet street was a huge transformation from start to finish. Our goal was to take the main floor of the house from the 80’s to the 21st century by creating an open concept living area and a chef’s kitchen.
Removing the unnecessary walls created and open concept main floor with a chef's kitchen and an island that is over eleven feet long. Storage was a concern in the previously small kitchen; with that in mind we added in some full height pantry units with roll out shelves. The pantry units flank a built in desk and glass cabinets which has quickly become the landing zone for the kitchen and the perfect spot for planning their dinner menu. We elevated the look of the desk by running the back splash from the floor right up to the top as the backing inside the glass cabinets.
The living room was also given a new lease on life. All the cabinetry was done in a white washed oak to define the living space from the kitchen; this is especially important in open concept. Built in cabinetry now frames the fireplace, giving the living room a focal point.
Violet St has now been elevated to the present time and is a wonderful space to entertain and test your culinary abilities.
Now this home is ready to be filled with many happy memories and moments.
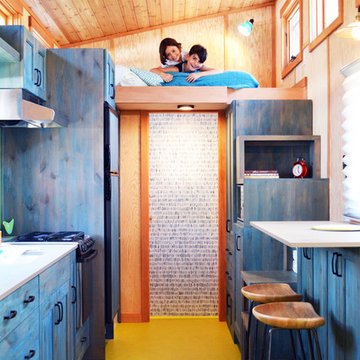
Off-grid tiny house on wheels, 204 square feet on main level, 2 lofts, sleeps 6 adults with fold down sofa. Has radiant floor heat, fireplace, ample kitchen + shower + composting toilet
Blue Living Room Design Photos
8
