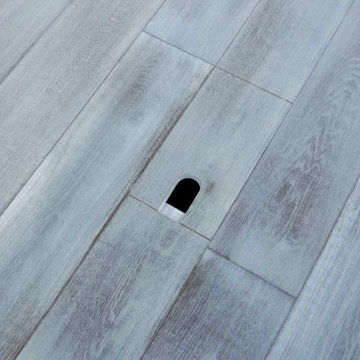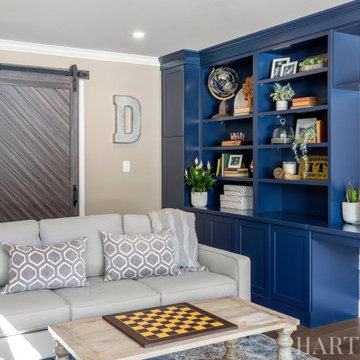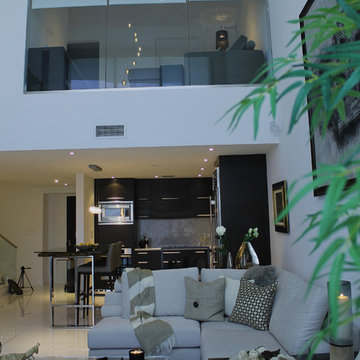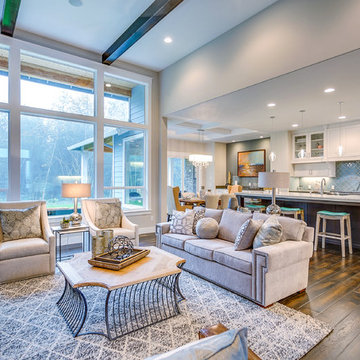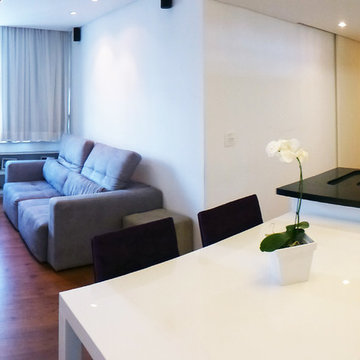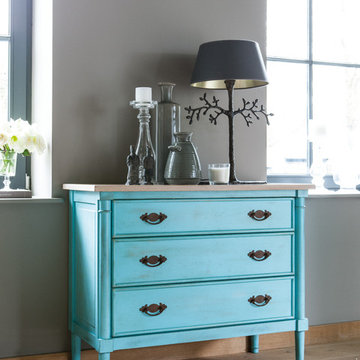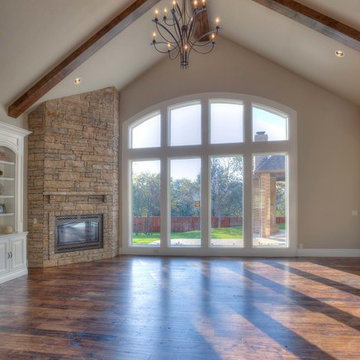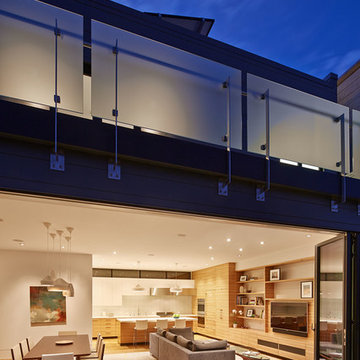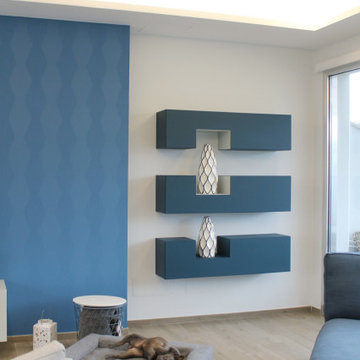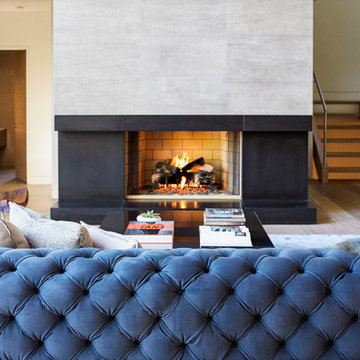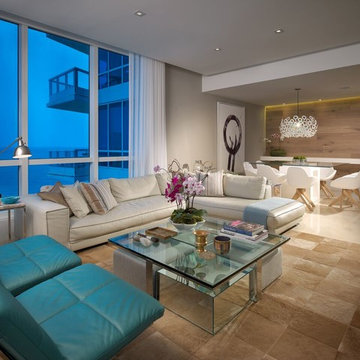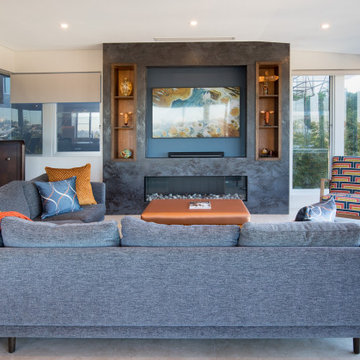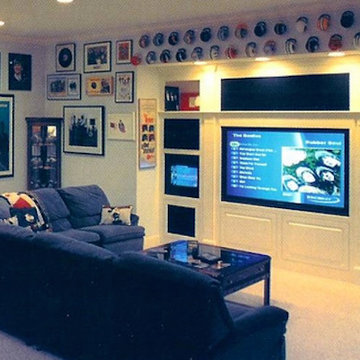Blue Living Room Design Photos with a Built-in Media Wall
Refine by:
Budget
Sort by:Popular Today
181 - 200 of 289 photos
Item 1 of 3
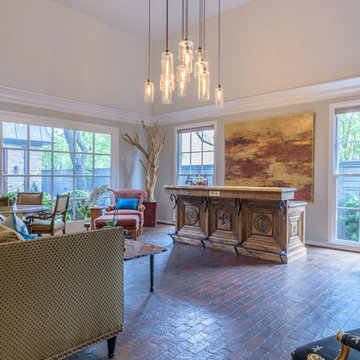
Design and build by RPCD, Inc. All images © 2017 Mike Healey Productions, Inc.
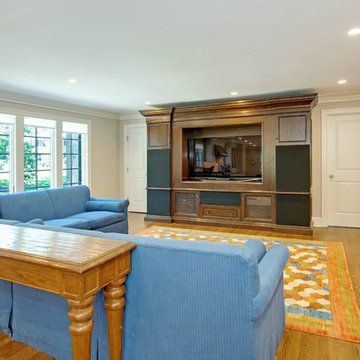
Family room with blue couch beige walls and white trim, crown molding and doors. The blue couch adds a splash of color to this room while a custom built dark wood entertainment center features a TV and built in theater speakers. The room features light hardwood floors and a matching light wood display table.
Architect: T.J. Costello
Photographer: Brian Jordan
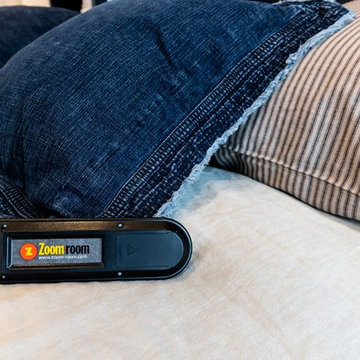
With the push of a button on the Zoom-Rooms remote converts the living room entertainment center into a guest bedroom, adding multi-functionality to this Penthouse's living room.
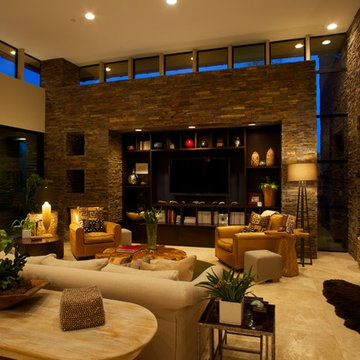
The entertainment center is built into the stone walls of the living room which is framed by ribbon windows. Photography by Daniel Snyder
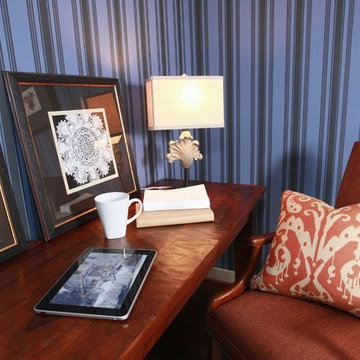
Brown leather couch, blue striped walls, wicker side tables, hardwood floors, wood-paneled walls, barn door cabinets, patterned chairs, beige sofa, green walls, patterned curtains, black table, and a flat-screen TV.
Project designed by Atlanta interior design firm, Nandina Home & Design. Their Sandy Springs home decor showroom and design studio also serve Midtown, Buckhead, and outside the perimeter.
For more about Nandina Home & Design, click here: https://nandinahome.com/
To learn more about this project, click here: https://nandinahome.com/portfolio/stable-view-property/
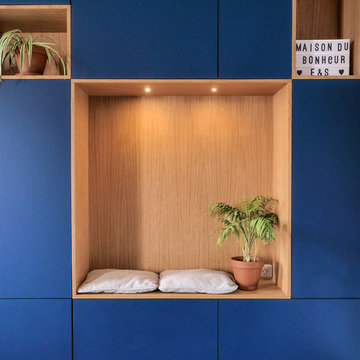
En collaboration avec l'agence AJA.
Détail de la partie banc sur un meuble de rangement toute largeur, toute hauteur de salon.
Led intégrée.
Façade peintes acrylique, teinte Farrow and ball.
Intérieur des rangements, Mélaminé gris tourterelle, Polyrey.
Niches, Latté plaqué chêne, vernis.
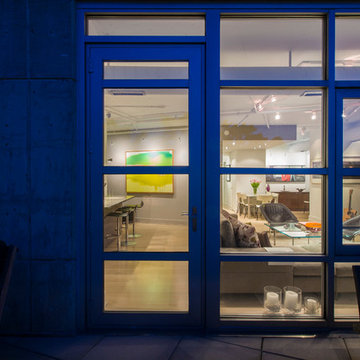
The living room of this penthouse flat has an open plan, open to the Kitchen on one side and the Dining room on the other. Large floor to ceiling windows and doors allow for natural light to flood in. Balconies on both sides are either outdoor Living/Dining areas with views of the city, or an intimate zen bamboo and rock-garden that becomes the lit focal point in the evenings. Modern furniture in shades of grey and eggplant appoint the space.
Photography: Geoffrey Hodgdon
Blue Living Room Design Photos with a Built-in Media Wall
10
