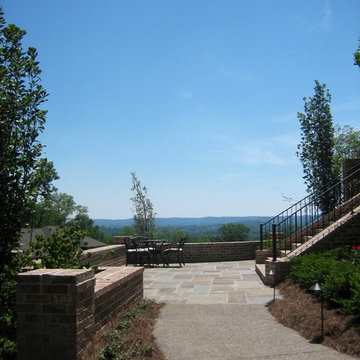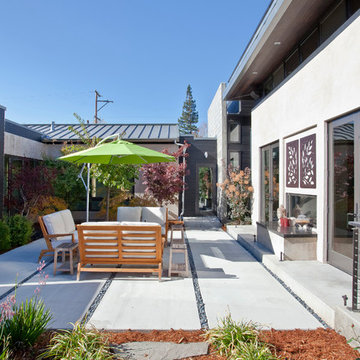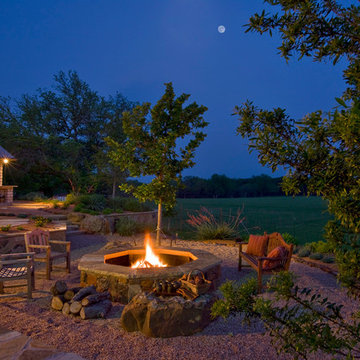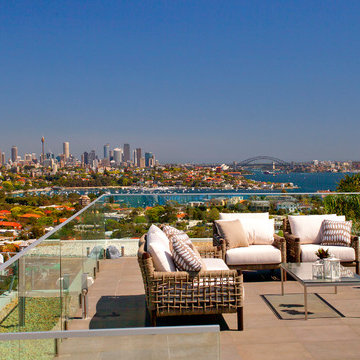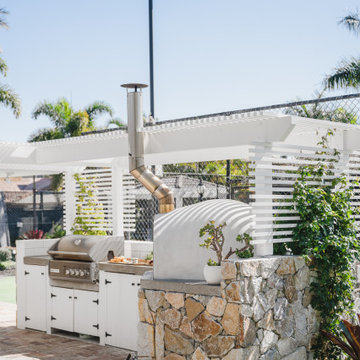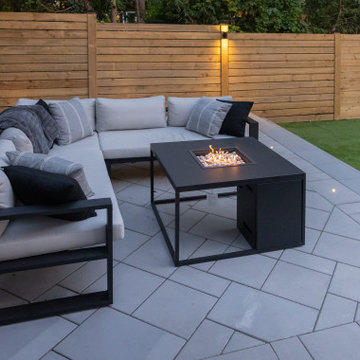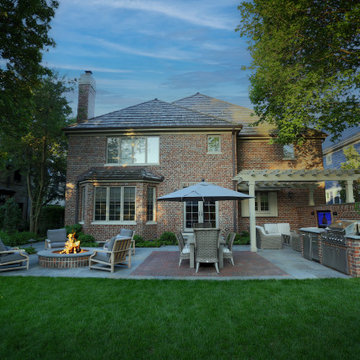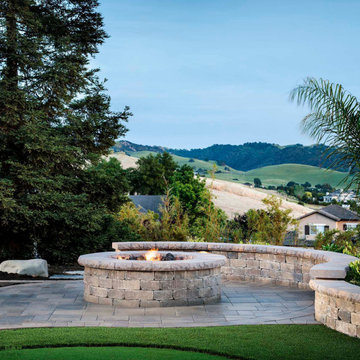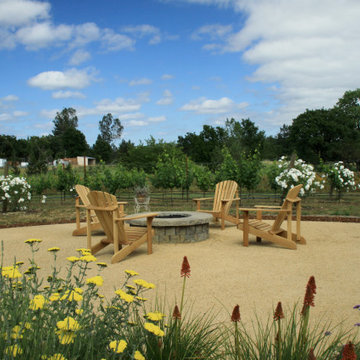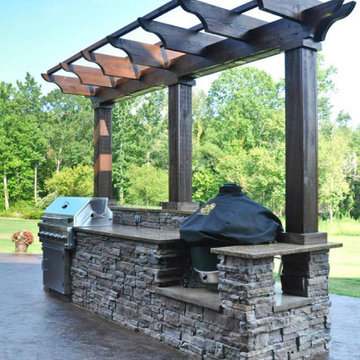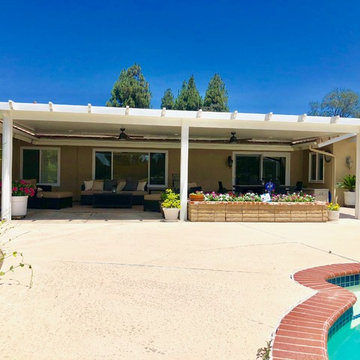Blue Patio Design Ideas
Refine by:
Budget
Sort by:Popular Today
121 - 140 of 47,647 photos
Item 1 of 2
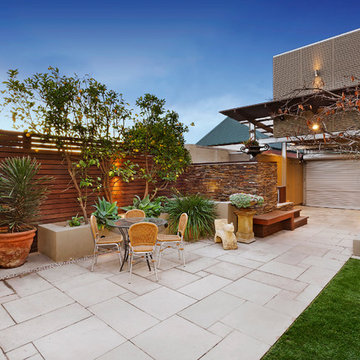
A variety of materials have been used for the rear backyard including stone pavers and timber slatted fencing and raised garden walls. A loft room above the garage acts as a kids room.
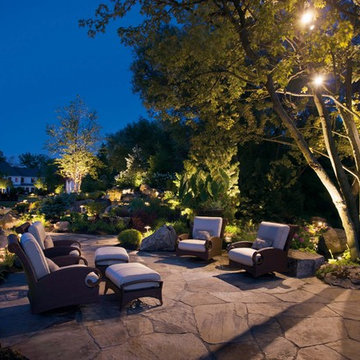
Lighting was added to the water features, pathways, seating areas as well as for the extensive landscaping installations. Lighting was installed on tall poles, hidden behind Arborvitae hedges, to be turned on when volleyball or other lawn games were played in the evening.
Lighting installed by Landscape Illumination, Valparaiso, Indiana
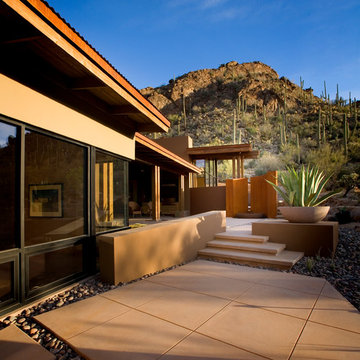
Visible from the kitchen and guest bed rooms, the third primary exterior space is a “morning patio” located on the east side of the house. Broad and finished in the ubiquitous concrete grid pattern, this private area repeats the motif seen throughout the exterior of large bowls placed on trapezoidal pedestals and planted with agaves. It’s another space in which the landscape rises above a series of low walls,but in this case, the sweep of those walls offers a curvilinear geometry that contrasts with the deck’s grid pattern.
The star of this space is a curved and ascending rusted-steel wall in the form of a half spiral. Its presence discretely divides the space, lending the guest room patio a sense of privacy from the public breakfast patio. On the guest patio side, the steel wall encompasses a small waterfeature in which a delicate plume of water rises just a couple of inches above the water’s surface to provide a tranquil, trickling sound that conjures feelings of serenity in the calm, quiet space. The sweeping wall of corten steel also has a continuous six inch wide vertical cleft that allows an axial glimpse of the plume from the public side and, from the opposite angle, a sliver view through to the public space beyond. A cantilevered steel sluice spills from the cleft into a pebble filled reflecting bowl that overflows yet again into a final pebble filled basin set only one inch below deck level.
At night, the plume, lower basin and impact zone of the sluiceway are all lit from beneath the water's surface, projecting a dancing light onto the graceful arch of the corten steel room divider.
michaelwoodall.com
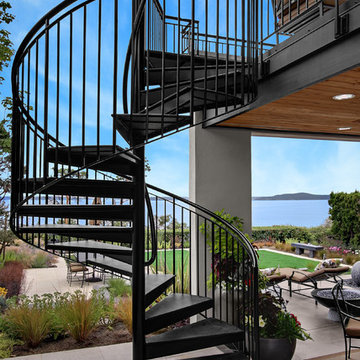
covered patio, view, lounge chair, water feature, outdoor heat, spiral stairs
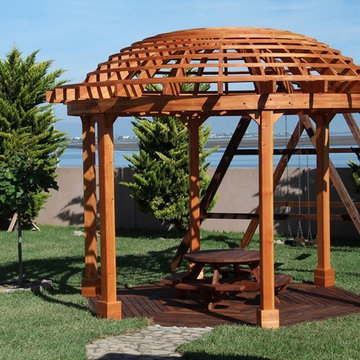
The Dome Pergola takes your breath away. It is the instant centerpiece of any landscape. Its meticulously handcrafted finely finished wood adorns every inch of the structure. Built using extreme resistant California Redwood,it is a wooden temple that will adorn your landscape for decades.
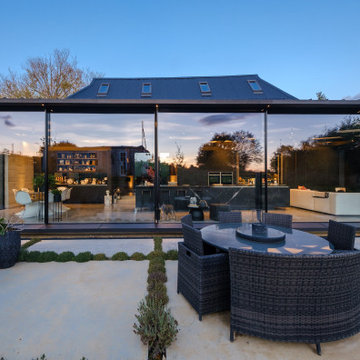
A south facing extension has been built to convert a derelict Grade II listed barn into a sustainable, contemporary and comfortable home that invites natural light into the living spaces with glass extension to barn.
Glovers Barn was a derelict 15th Century Grade II listed barn on the ‘Historic Buildings at Risk’ register in need of a complete barn renovation to transform it from a dark, constrained dwelling to an open, inviting and functional abode.
Stamos Yeoh Architects thoughtfully designed a rear south west glass extension to barn with 20mm minimal sightline slim framed sliding glass doors to maximise the natural light ingress into the home. The flush thresholds enable easy access between the kitchen and external living spaces connecting to the mature gardens.
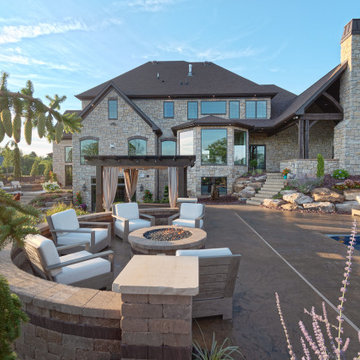
In the front of the home, we made recommend addition contouring to increase the curb appeal and views of the home from the road. The backyard featured a multi-level walkout basement which created unique terraced entertaining spaces. From the covered patio space, we incorporated a large boulder wall to create extra flat usable lawn space for the kids to play. Our design team created a unique swimming pool area mid-level between the basement and the first-floor covered patio. The homeowner requested a small swimming pool with a larger entertaining space around it. The space includes a circular gas firepit surrounded a sitting wall and pillars. The customer chose a natural look by selecting Lampus Desert Blend Country Stone pillars. The homeowner wanted to incorporate a spa into the entertaining space without obstructing the view from the upper level space and pool area. Our design team solved this by integrating the spa into the landscape surrounded by plantings and boulders to mask the look of the bulky spa. The pergola above the spa with a custom drapery created an elegant look and provided a nice cover to incorporate lighting for evening enjoyment.
Blue Patio Design Ideas
7
