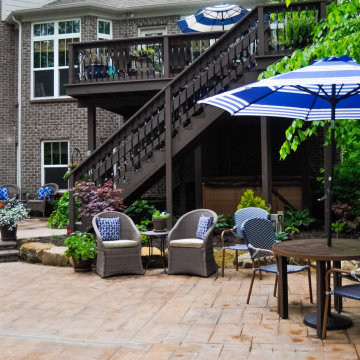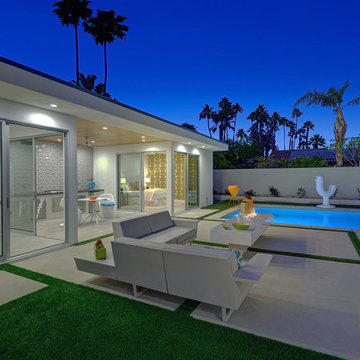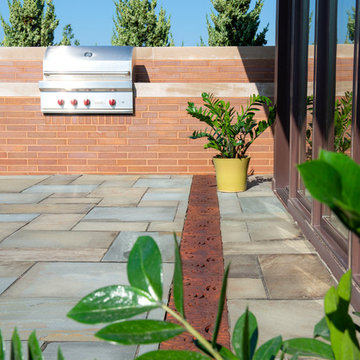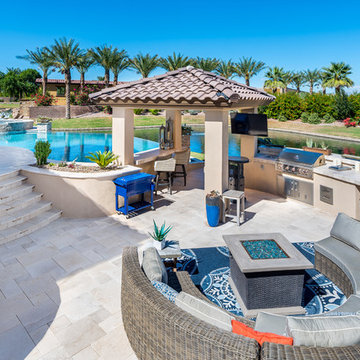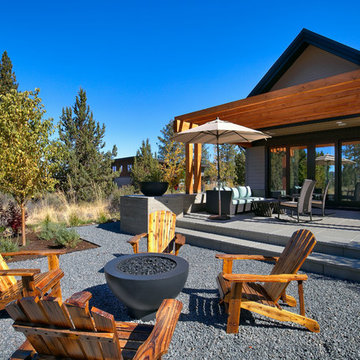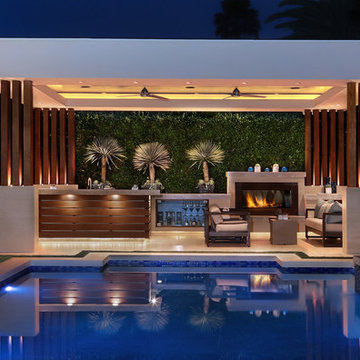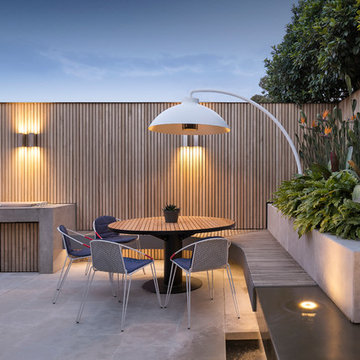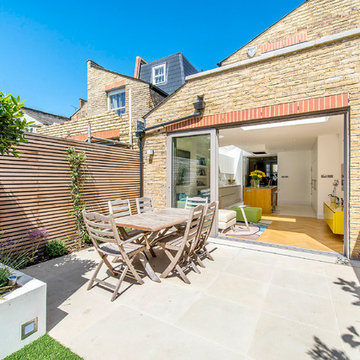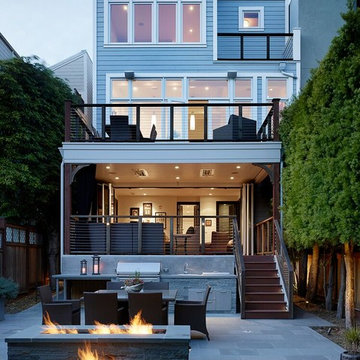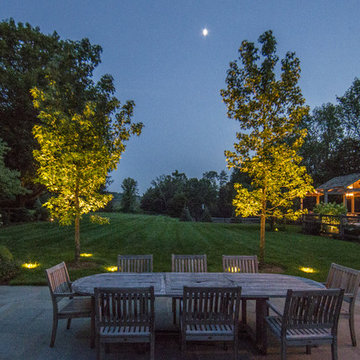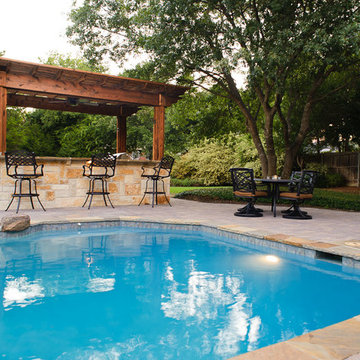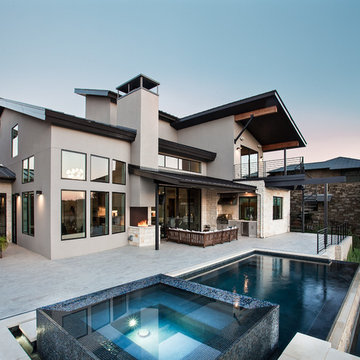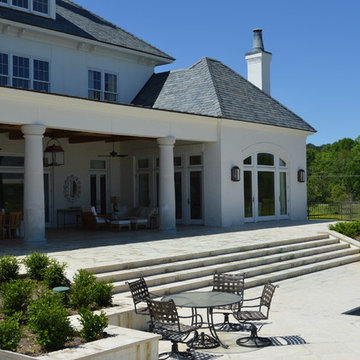Blue Patio Design Ideas
Refine by:
Budget
Sort by:Popular Today
101 - 120 of 47,535 photos
Item 1 of 2
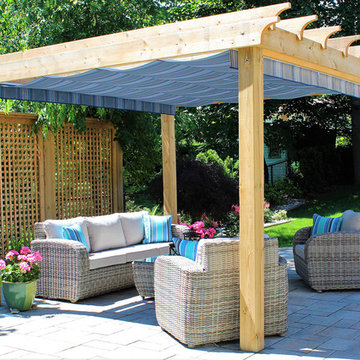
Carruthers Landscaping worked with these homeowners to re-create their outdoor living space. Through design and build, they specified a 10’x10’ manual retractable canopy for their pergola in the Sunbrella motive denim fabric. Lattice walls were installed to define the space and give additional privacy.
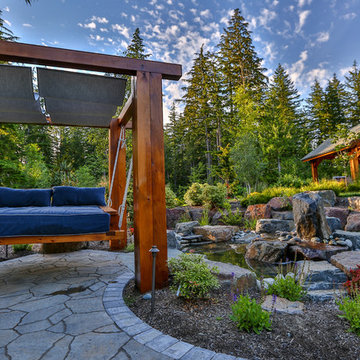
A cedar free-standing, gable style patio cover with beautiful landscaping and stone walkways that lead around the house. This project also has a day bed that is surrounded by landscaping and a water fountain.
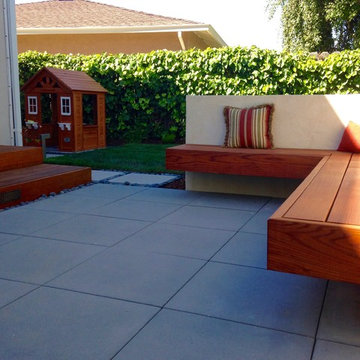
Contemporary backyard with "floating" wooden bench and stucco wall to create a separate garden "room" from lawn and kids playhouse.
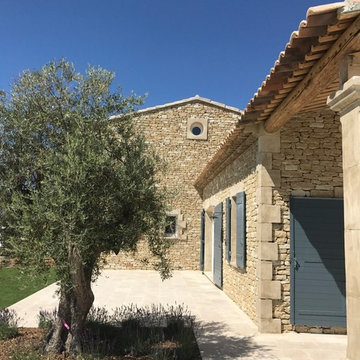
Création d'une terrasse carrelée, maison en pierres. Plantation d'un olivier.
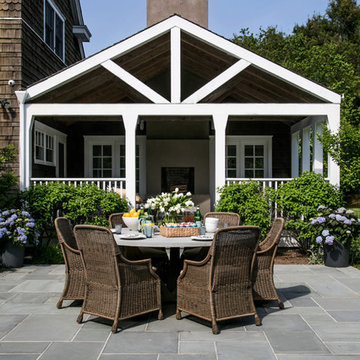
Interior Design, Custom Furniture Design, & Art Curation by Chango & Co.
Photography by Raquel Langworthy
Shop the East Hampton New Traditional accessories at the Chango Shop!
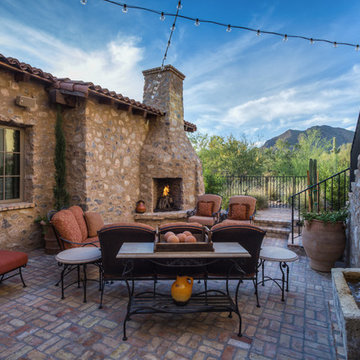
The Cocktail Courtyard is accessed via sliding doors which retract into the exterior walls of the dining room. The courtyard features a stone corner fireplace, antique french limestone fountain basin, and chicago common brick in a traditional basketweave pattern. A stone stairway leads to guest suites on the second floor of the residence, and the courtyard benefits from a wonderfully intimate view out into the native desert, looking out to the Reatta Wash, and McDowell Mountains beyond.
Design Principal: Gene Kniaz, Spiral Architects; General Contractor: Eric Linthicum, Linthicum Custom Builders
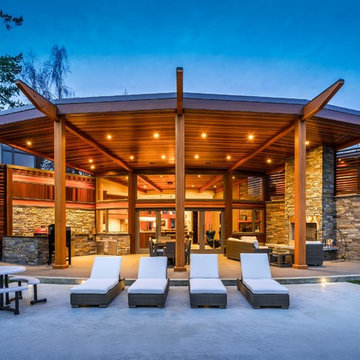
This outdoor living space has beams that extend from the inside outside unifying the kitchen with the patio. It includes a full outdoor kitchen.
Blue Patio Design Ideas
6
