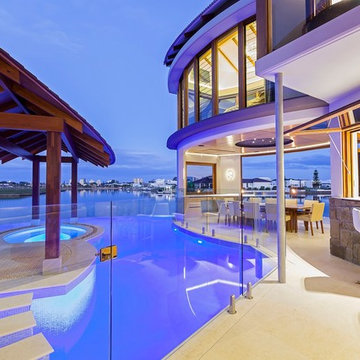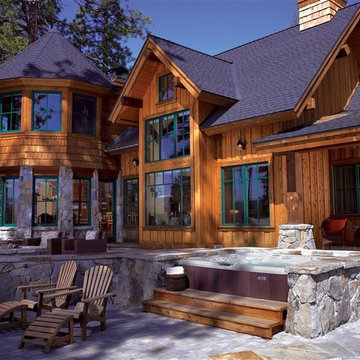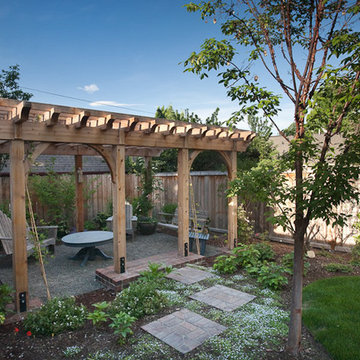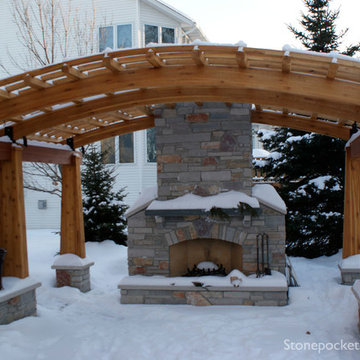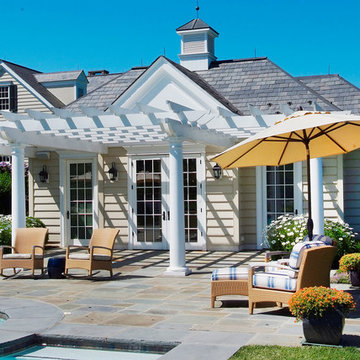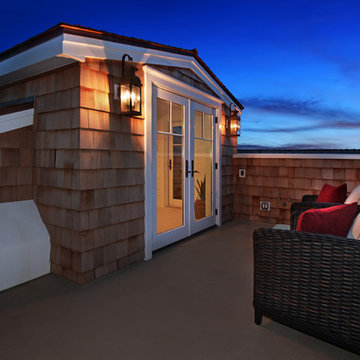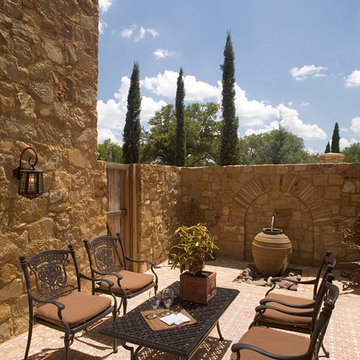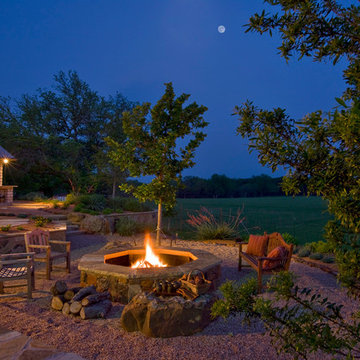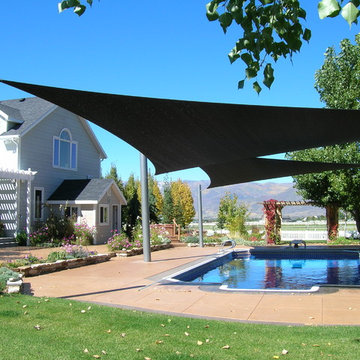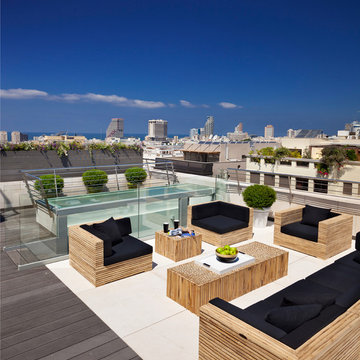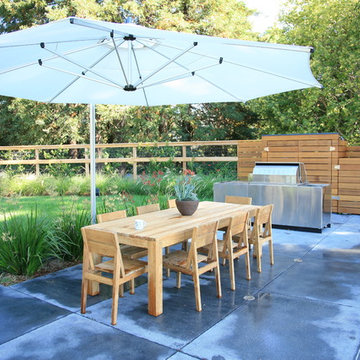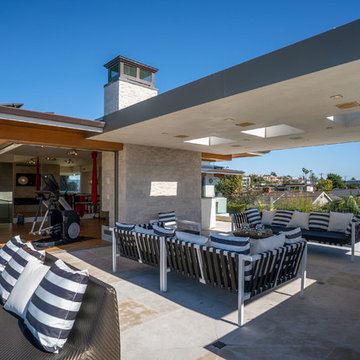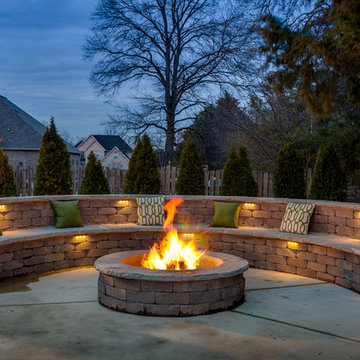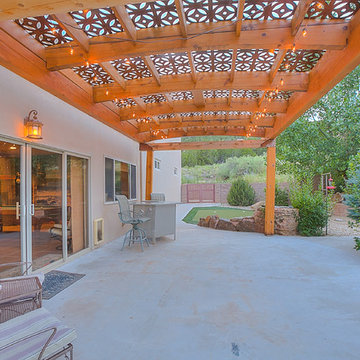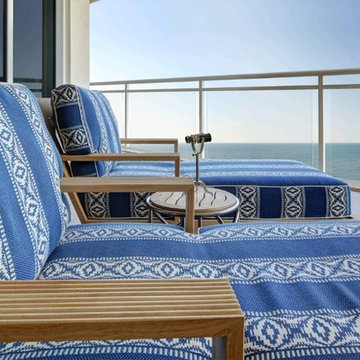Blue Patio Design Ideas
Refine by:
Budget
Sort by:Popular Today
161 - 180 of 47,541 photos
Item 1 of 2
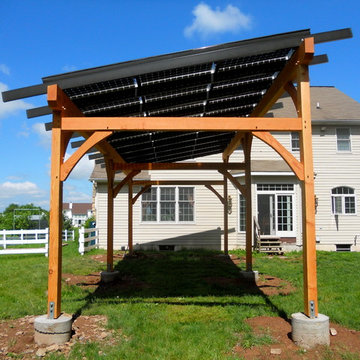
This Hugh Lofting Timber Framing crafted pergola, which we refer to as the "solar pergola," was designed by Sustainable Solutions Corporation in Royersford, PA. It was constructed out of yard salvaged Douglas Fir. The 5.85 kW solar array consisting of Sanyo Bifacial Photovoltaic panels generate electricity from the sunlight on top of the panel as well as from reflected light on the bottom face of the panels. The translucent panels form a waterproof roof for the pergola which will be enclosed with glass and screen panels to create a unique outdoor living space while generating approximately 75% of the electricity for the home.
Photo Credit: Sustainable Solutions Corporation
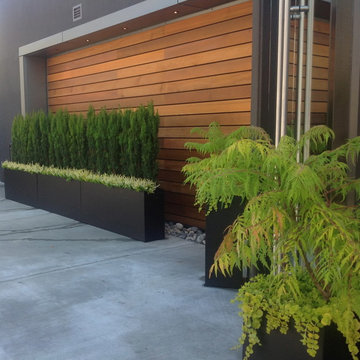
This cedar accent wall adds contrast and warmth to the concrete, glass, and metal of this entranceway...
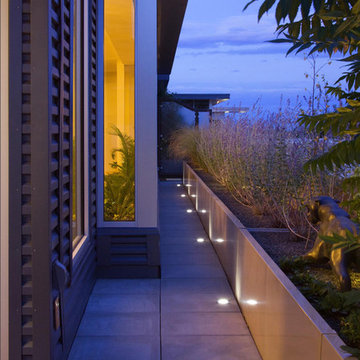
Walkway Outdoor Lighting: Landscape Architecture by Ryan Manning and Ransom Beegles: http://www.rdesignstudios.com: Photo by: Michael de Leon Photography
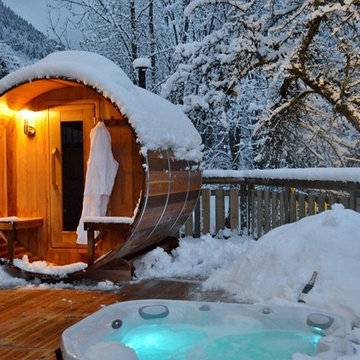
Traditional Outdoor sauna , Oasis Hot Tub & Sauna of New England.

A simple desert plant palette complements the clean Modernist lines of this Arcadia-area home. Architect C.P. Drewett says the exterior color palette lightens the residence’s sculptural forms. “We also painted it in the springtime,” Drewett adds. “It’s a time of such rejuvenation, and every time I’m involved in a color palette during spring, it reflects that spirit.”
Featured in the November 2008 issue of Phoenix Home & Garden, this "magnificently modern" home is actually a suburban loft located in Arcadia, a neighborhood formerly occupied by groves of orange and grapefruit trees in Phoenix, Arizona. The home, designed by architect C.P. Drewett, offers breathtaking views of Camelback Mountain from the entire main floor, guest house, and pool area. These main areas "loft" over a basement level featuring 4 bedrooms, a guest room, and a kids' den. Features of the house include white-oak ceilings, exposed steel trusses, Eucalyptus-veneer cabinetry, honed Pompignon limestone, concrete, granite, and stainless steel countertops. The owners also enlisted the help of Interior Designer Sharon Fannin. The project was built by Sonora West Development of Scottsdale, AZ.
Blue Patio Design Ideas
9
