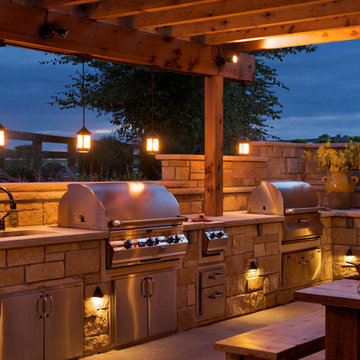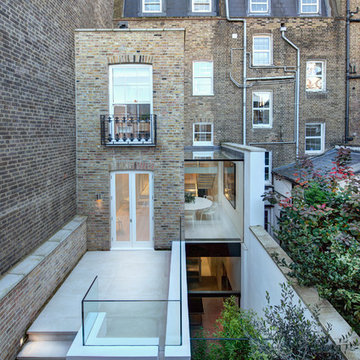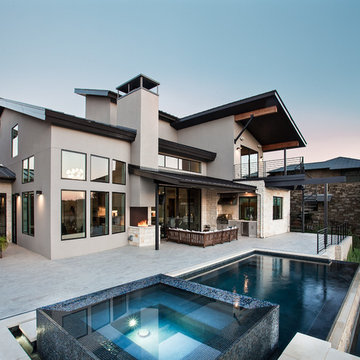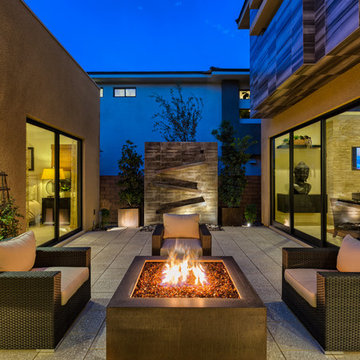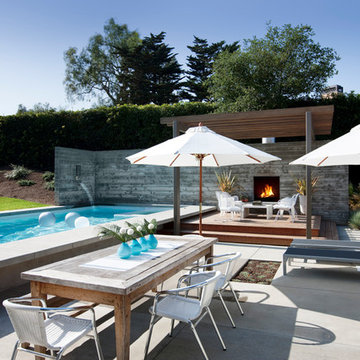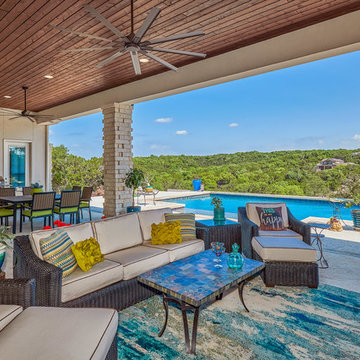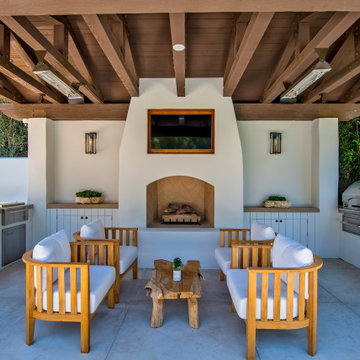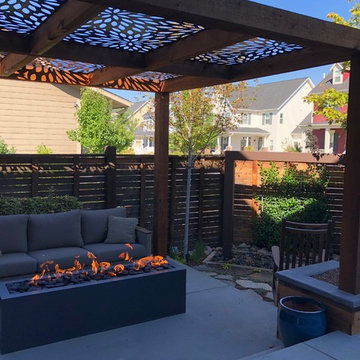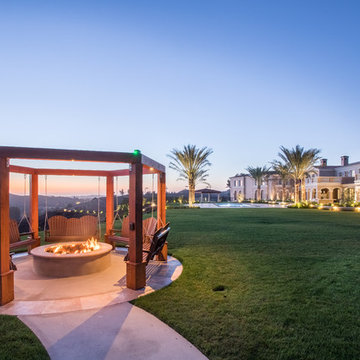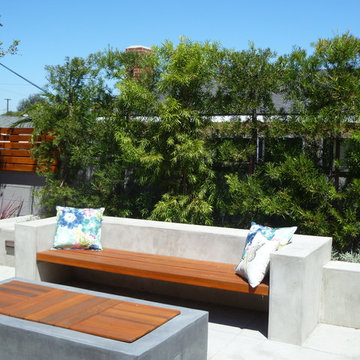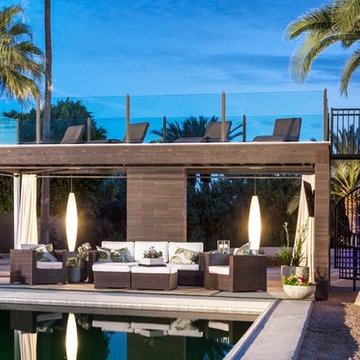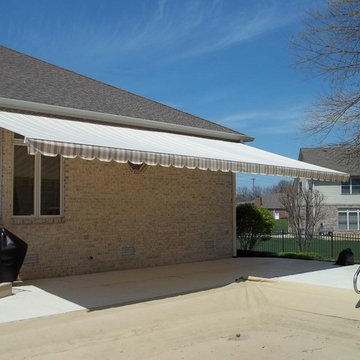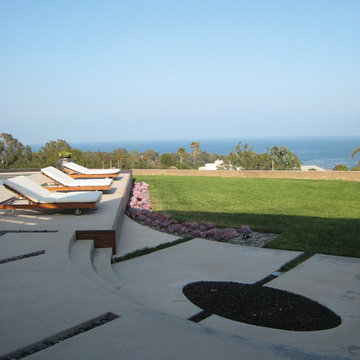Blue Patio Design Ideas with Concrete Slab
Refine by:
Budget
Sort by:Popular Today
21 - 40 of 2,019 photos
Item 1 of 3
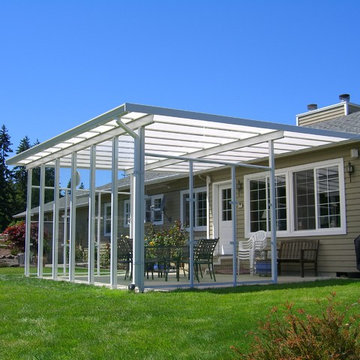
This project created a great outdoor living space that had been previously unusable. This ranch style farm house was in a valley that had a lot of sun and the wind would blow every afternoon. We installed our solar white cover to knock down the heat of the afternoon sun and the wind wall created a great place to peacefully relax and dine. The dogs love it too. Photo by Doug Woodside, Decks and Patio Covers
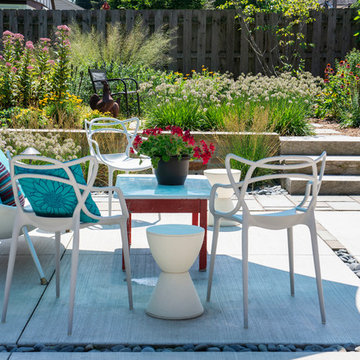
With the expansion of the patio, a great place was created for a conversation area under the shade of an umbrella.
Renn Kuhnen Photography
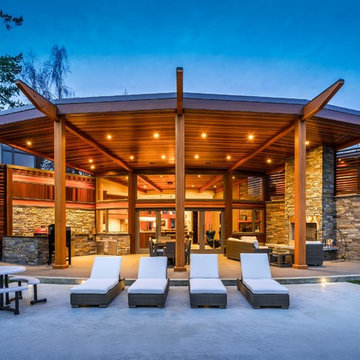
This outdoor living space has beams that extend from the inside outside unifying the kitchen with the patio. It includes a full outdoor kitchen.
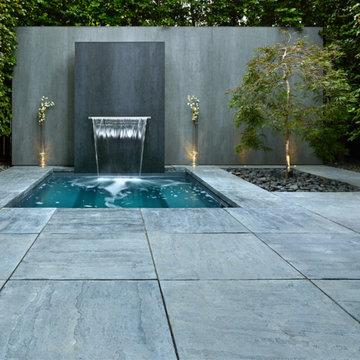
For this project, the Aberdeen large slabs were used in this small backyard to create an intimate outdoor seating area with a fireplace and a dipping pool. These slabs are perfect to make a small backyard appear bigger than it really is thanks to its seamless look.
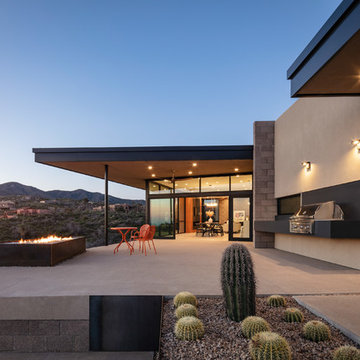
Exterior main patio with sunken area for future spa. Metal fascia, floor to ceiling glass walls, floating BBQ, exposed block walls and sand finish concrete
Photography: Roehner + Ryan
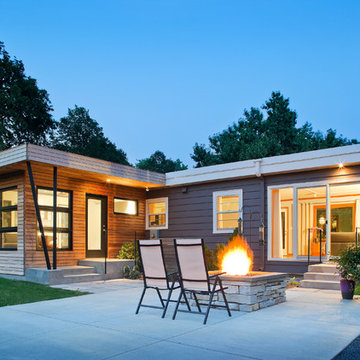
The scale, height and horizontality of the original house informs and blends in with the addition. The patio is an outdoor room centered on a raised, gas fire pit formed by the house, arbor and a row of Swedish Aspens (to the right in photo)
Peter J Sieger Architectural Photography
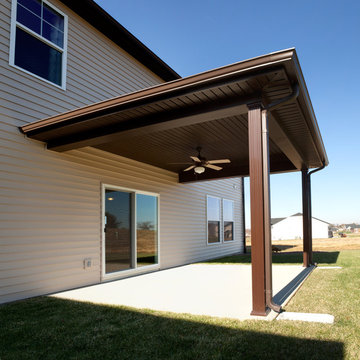
Jagoe Homes, Inc.
Project: Woodstone at Deer Valley, Van Gogh Model Home.
Location: Owensboro, Kentucky. Elevation: Craftsman-C, Site Number: WSDV 129.
Blue Patio Design Ideas with Concrete Slab
2
