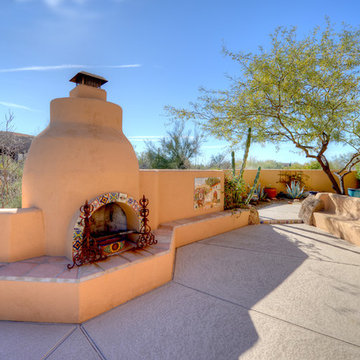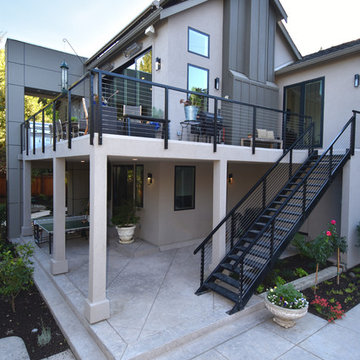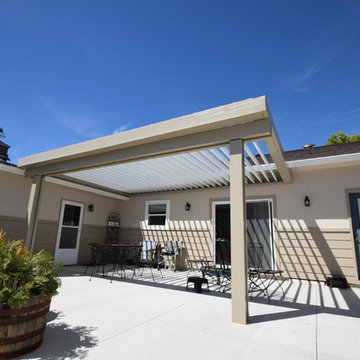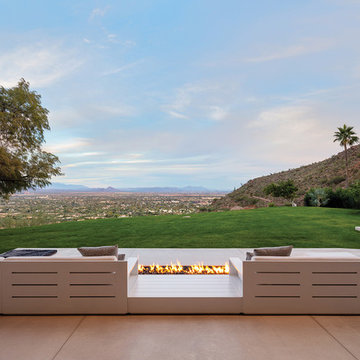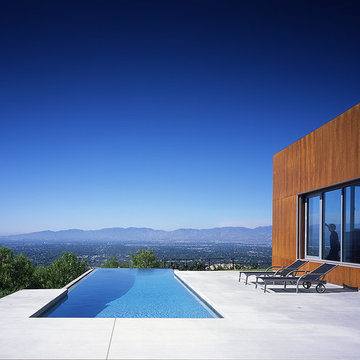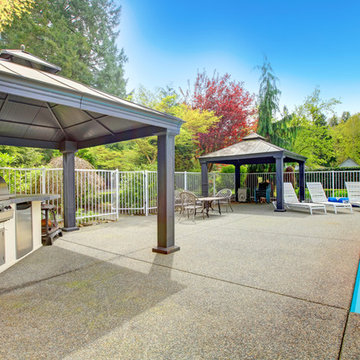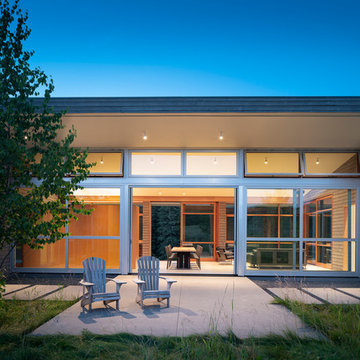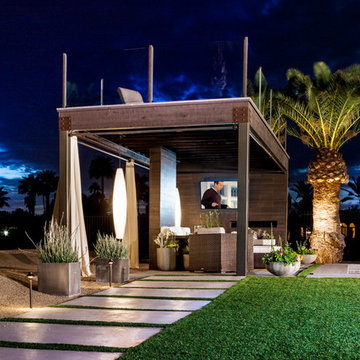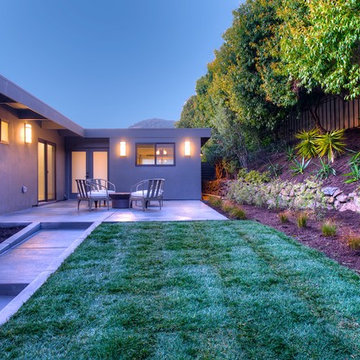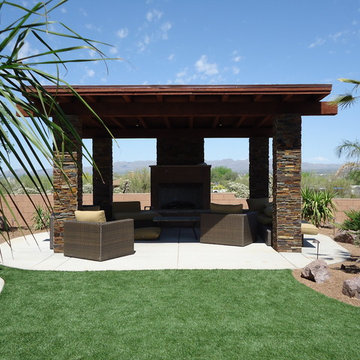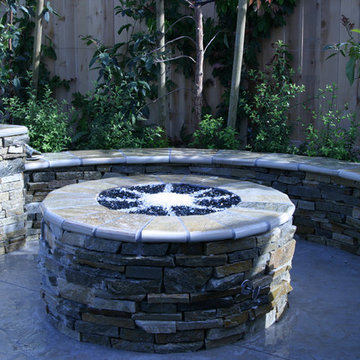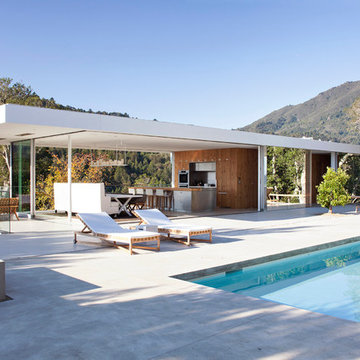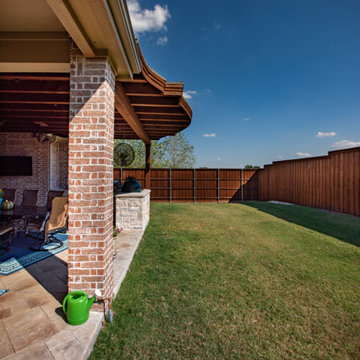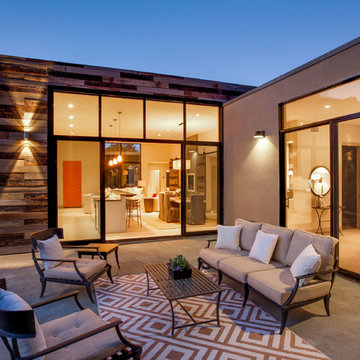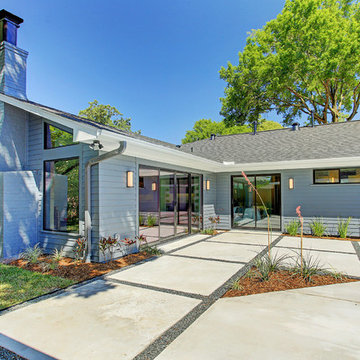Blue Patio Design Ideas with Concrete Slab
Refine by:
Budget
Sort by:Popular Today
101 - 120 of 2,019 photos
Item 1 of 3
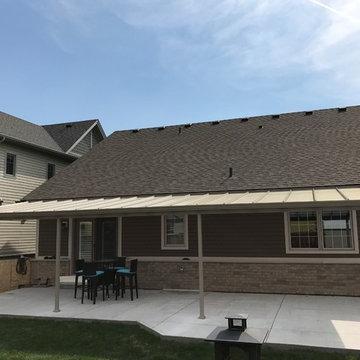
Clean simple lines giving you protection from the heat of the summer. This patio cover blocks all UV rays while allowing the light to shine through. Low maintenance.
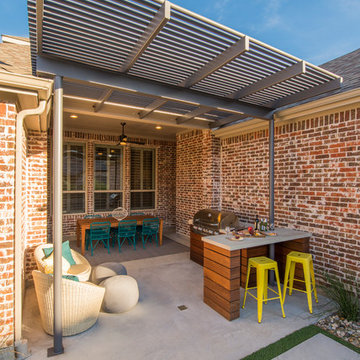
This compact pool maximizes the small backyard with all the features of a larger backyard.
Photography: Wade Griffith
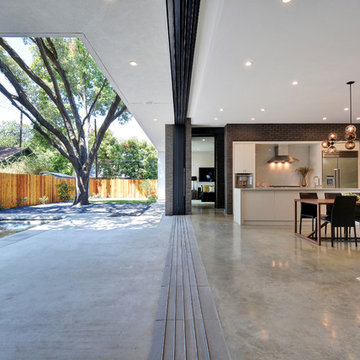
The Main Stay House exists as a straightforward proposal on an urban infill lot, paring down the components of a house to a minimal amount of planes and openings. The scheme is anchored by a modern entry sequence and a staircase volume, both clad in iron spot masonry externally and internally, creating thresholds between the respective realms of public, common and private, by minimal means. The masonry contrasts with an otherwise muted interior atmosphere of smooth, desaturated surfaces.
The entry sequence is a twist upon the conventional domestic front door, front facade, and fence. The front masonry wall replaces the typical residential fence and frames an indirect access to the front door, functioning as a privacy barrier while revealing slices of the interior to the public street.
The staircase bifurcates the layout to provide a clear division between the common and private zones of the house, while clearly reading as a mass from all outside view. Brick and glass become portals between common and private zones.
The design consolidates the service core along the west façade, allowing the structure to fully open the living zone to the pool court and existing trees. This directly connects interior and exterior, as well as human and nature. Freedom to vary the program or functional use of the area is enabled and strongly encouraged.
Photography: Twist Tours
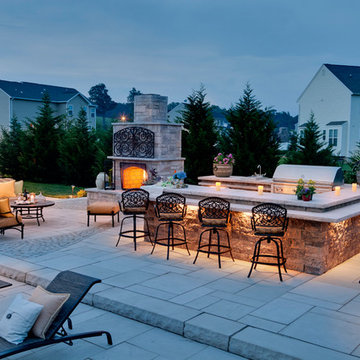
Audacious in its massive size, the look of this bold beauty is polished yet casual.
With its elegant veining, Aberdeen makes a statement at once luxuriant and eminently livable.
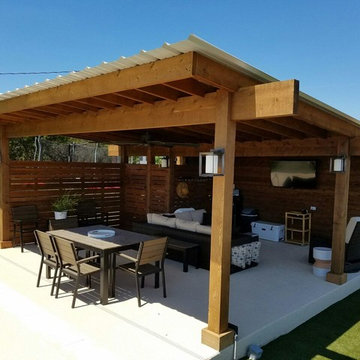
Our talented design team here at Archadeck of Austin are experts at translating the needs and desires of our clients’ into our outdoor living spaces. For this project, we designed a pergola with a metal roof. The interior of the pergola is spacious enough at 20′ x 15′ to facilitate a changing area covered in cedar slats at one end. In addition, the addition serves as the perfect spot for the homeowner’s to store pool supplies when not in use.
Blue Patio Design Ideas with Concrete Slab
6
