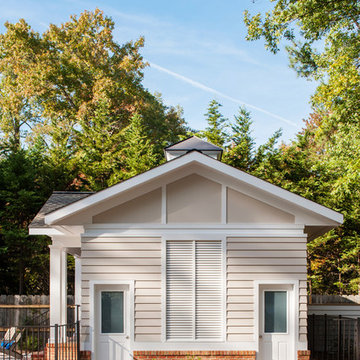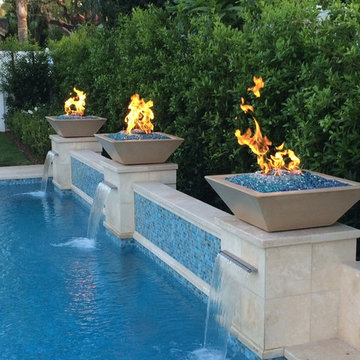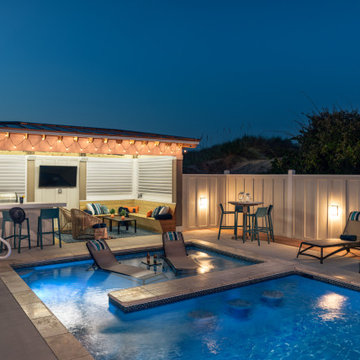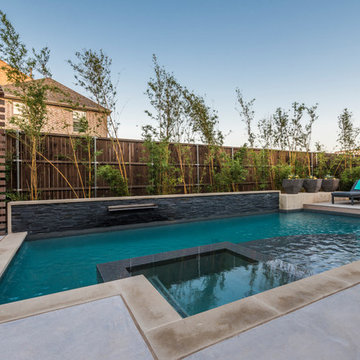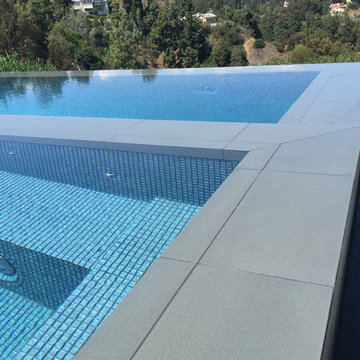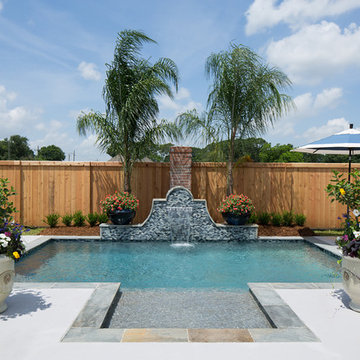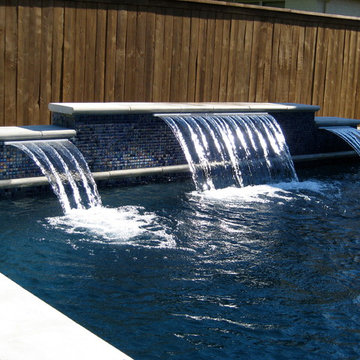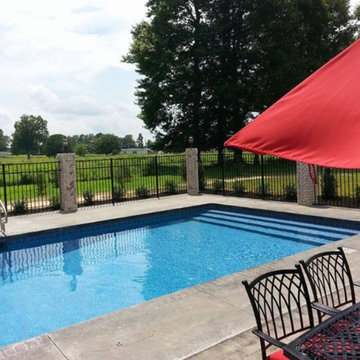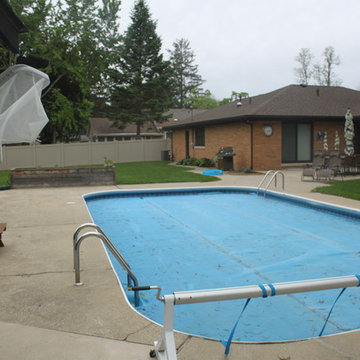Blue Pool Design Ideas with Concrete Slab
Refine by:
Budget
Sort by:Popular Today
61 - 80 of 4,032 photos
Item 1 of 3
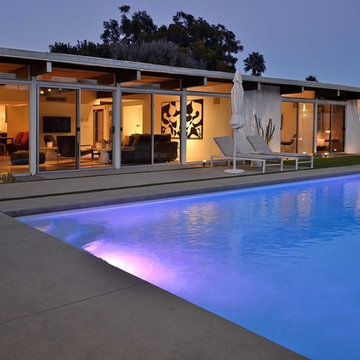
The original pool had a small spa inside the main pool footprint. We moved the spa outside and to the east end of the rectangular pool, making it larger and surrounded by a tanning shelf. Entire yard was ripped out and redesigned with new cement, turf and a living/dining pavilion.
Photo Credit: Henry Connell
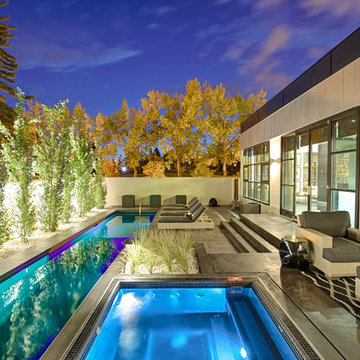
On the outskirts of downtown lies this contemporary masterpiece. Complete with a 8 x 50 mirror like lap pool, and a custom stainless steel hot tub, this ultra private estate provides the homeowners with every amenity possible to enjoy outdoor living at its best.
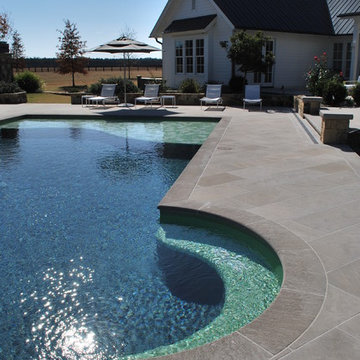
Design Team:
Karen Everhart Design Studio
jason todd bailey llc.
Molten Lamar Architects
Charles Thompson Lighting Design
Contractor:
Howell Builders Inc.
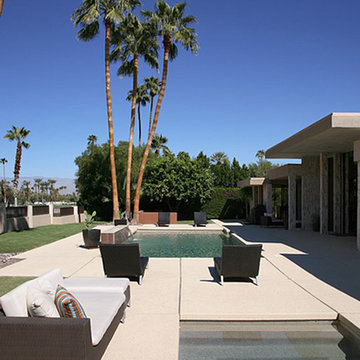
Stan Sachley design circa "1980" The architect clearly understood the proper use of space and light, while still respecting earlier mid-century desert architecture. The floors were kept clean and polished, as not to compete with the existing split travertine which ran through glass walls. This effect, blurred the indoor/outdoor living spaces. Finishes selected, were chosen to highlight a more refined and modern environment.
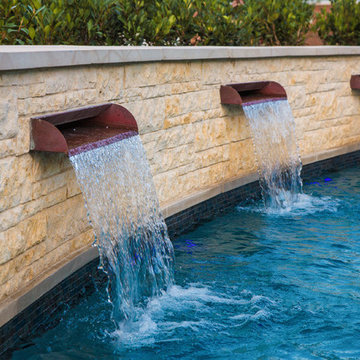
This late 70's ranch style home was recently renovated with a clean, modern twist on the ranch style architecture of the existing residence. We were hired to create the entire outdoor environemnt including the new pool and spa. Similar to the renovated home, this aquatic environment was designed to take a traditional pool and gives it a clean, modern twist. The site proved to be perfect for a long, sweeping curved water feature that can be seen from all of the outdoor gathering spaces as well as many rooms inside the residence. This design draws people outside and allows them to explore all of the features of the pool and outdoor spaces. Features of this resort like outdoor environment include play pool with two lounge areas with LED lit bubblers, Pebble Tec Pebble Sheen Luminous series pool finish, Lightstreams glass tile, spa with six custom copper Bobe water spillway scuppers, water feature wall with three custom copper Bobe water scuppers, Fully automated with Pentair Equipment, LED lighting throughout the pool and spa, gathering space with automated fire pit, lounge deck area, synthetic turf between step pads and deck and a fully loaded Gourmet outdoor kitchen to meet all the entertaining needs.
This outdoor environment cohesively brings the clean & modern finishes of the renovated home seamlessly to the outdoors to a pool and spa for play, exercise and relaxation.
Photography: Daniel Driensky
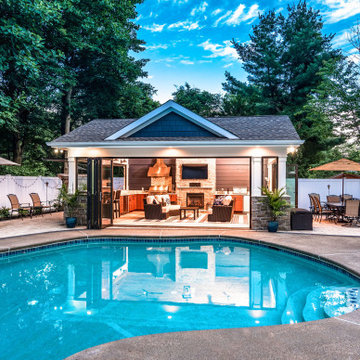
A new pool house structure for a young family, featuring a space for family gatherings and entertaining. The highlight of the structure is the featured 2 sliding glass walls, which opens the structure directly to the adjacent pool deck. The space also features a fireplace, indoor kitchen, and bar seating with additional flip-up windows.
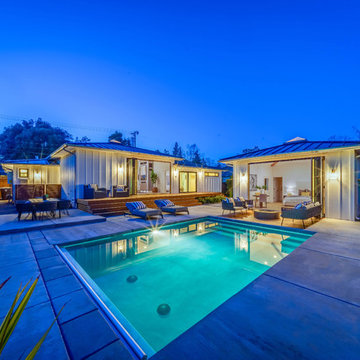
A remodeled home in Saint Helena, California use two AG Bi-Fold Patio Doors to create an indoor-outdoor lifestyle in the main house and detached guesthouse!
Project by Vine Homes
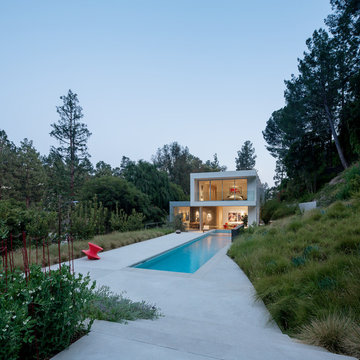
The main house is developed on two levels pulled along the north-south axis and houses most of the program. (Photography by Jeremy Bitterman.)
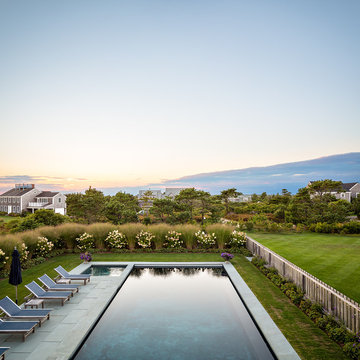
Previous work sample courtesy of workshop/apd, Photography by Donna Dotan.
Landscape design by Ahern LLC.
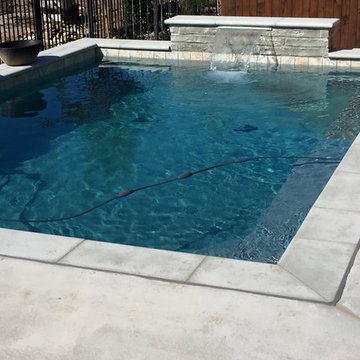
Here is a small Plunge pool with clean lines, simple materials and a raised wall with a sheer descent
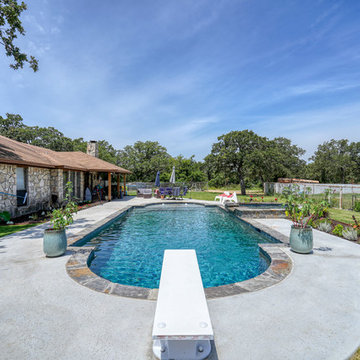
Grecian Style family diving pool. Includes tanning ledge with bubblers, horseshoe spa, salt finish decking and flagstone coping.
Blue Pool Design Ideas with Concrete Slab
4
