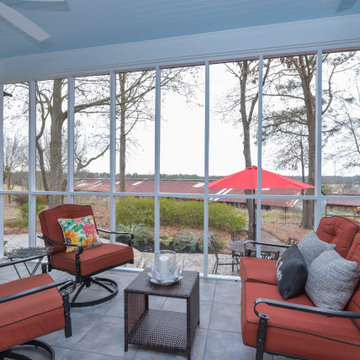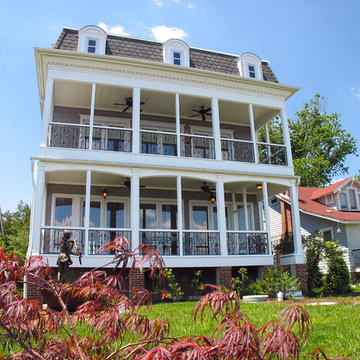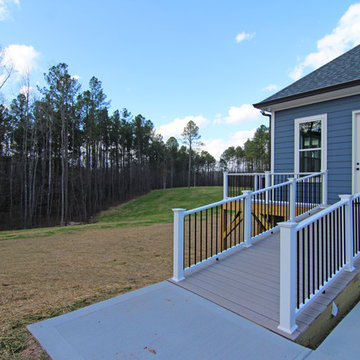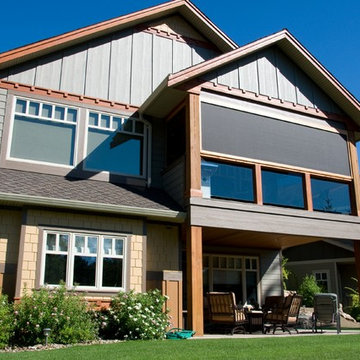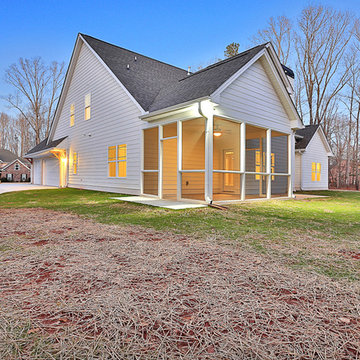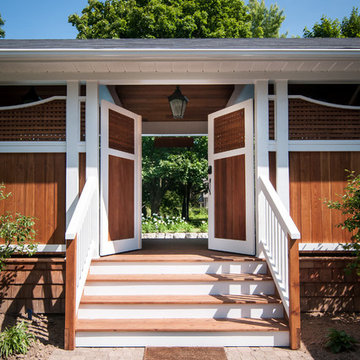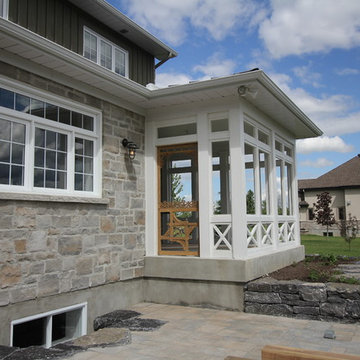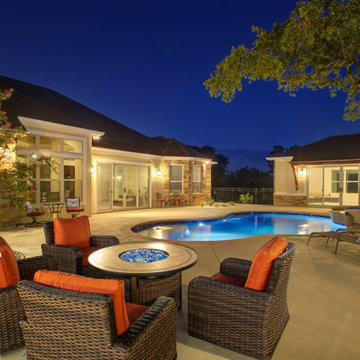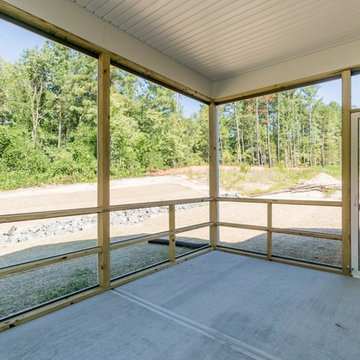Blue Screened-in Verandah Design Ideas
Refine by:
Budget
Sort by:Popular Today
181 - 200 of 374 photos
Item 1 of 3
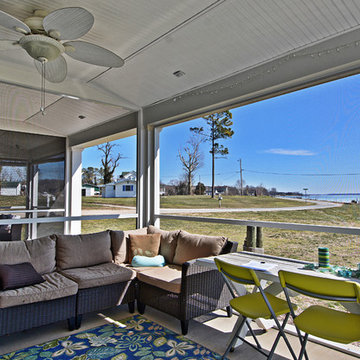
With a property like this 1938 cape cod, having amazing unobstructed views of the Potomac River, outdoor space is so important. Sit back with a tall glass of tea and enjoy the sights from this lovely home! Enjoy the river breeze as you relax on your gorgeous screen porch! Photos by Marie Lally, Realtor with O'Brien Realty of Southern Maryland
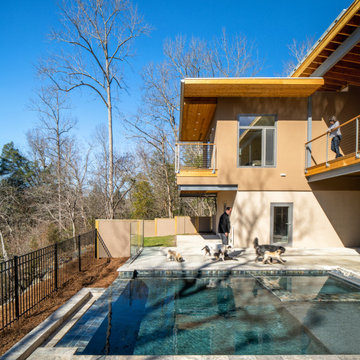
Multiple floating decks and porches reach out toward the river from the house. An immediate indoor outdoor connection is emphasized from every major room.
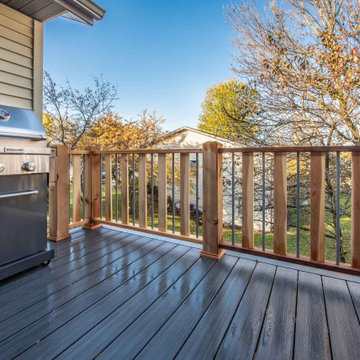
Another feature that Charles and Samantha requested was a small grilling deck. They did not need much outdoor space at all, just enough to accommodate the grill, moving it away from the house far enough away to prevent a fire hazard. They preferred not to have a stairway for privacy and security reasons, and because the egress building code did not require it
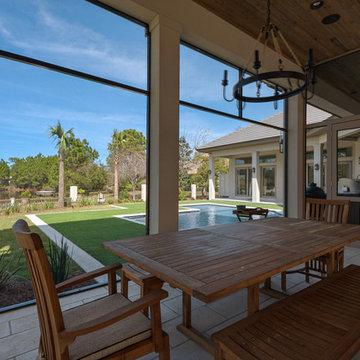
The home's exterior is designed to be a quiet oasis to overlook the in-ground pool and lake. There are covered porches and balconies that extend across the home's exterior. There is an outdoor kitchen, and tranquil seating areas surrounding the pool on the lower porch. A screened in porch has an outdoor fireplace and comfortable seating. Built by Phillip Vlahos of Destin Custom Home Builders. It was designed by Bob Chatham Custom Home Design and decorated by Allyson Runnels.
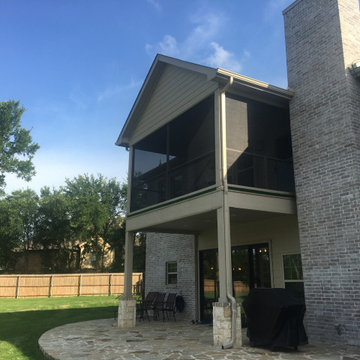
The Sunnyvale, TX, homeowners called on Archadeck of NE Dallas-Southlake to transform their upstairs porch into a screened porch. We used SCREENEZE for the screens and kept the cable rail that was already there as part of the original porch. Cable railing functions as a guard rail for safety without blocking the view. The cedar frames we used match the house, and the aluminum framing was painted to match as well.
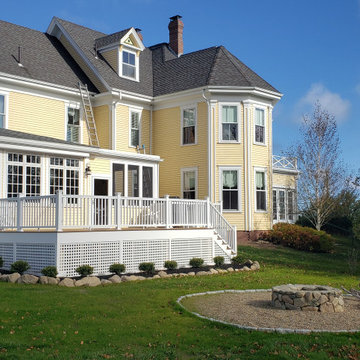
650 sq. ft. deck and covered screen porch addition. Decking is Fiberon Warm Sienna and railings are Fiberon Classic.
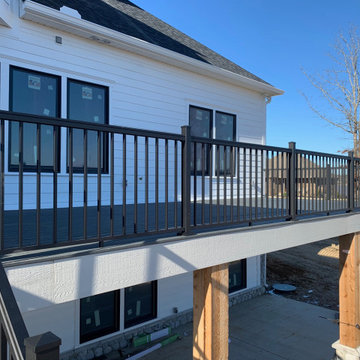
Palmetto Outdoor Spaces was contracted by Pioneer Construction to screen the porch on this beautiful custom built house and install the RDI Aluminum Hand Rails. This customer chose the Avalon aluminum railing in Black Satin with the Tristan capping. This deck is thirty-feet wide.
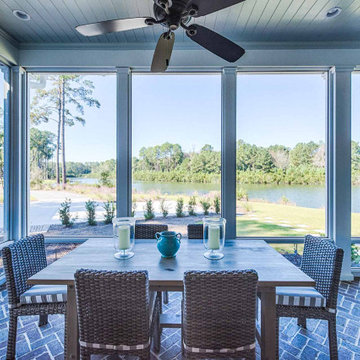
Outdoor dining area, herringbone pattern brick floor, and tongue and groove ceiling.
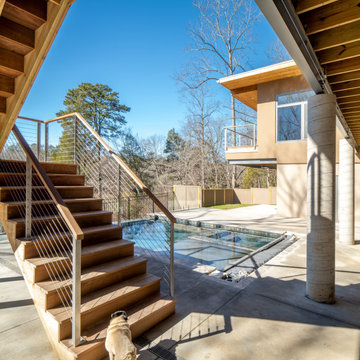
Multiple floating decks and porches reach out toward the river from the house. An immediate indoor outdoor connection is emphasized from every major room.
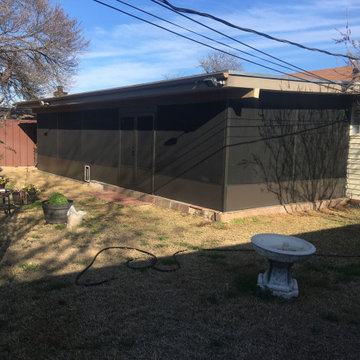
Before and after pictures of an enclosed screen porch. job we did a couple weeks ago.
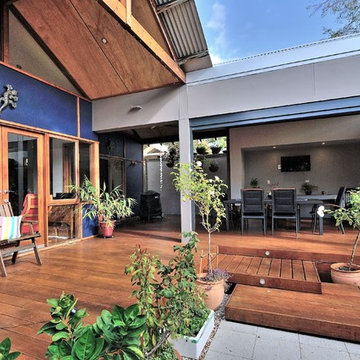
Modern home extension for outdoor entertaining all year around. Timber decking and stone pavers lead the way to the rear of the garden where established mature fruit trees were retained as part of the build.
Blue Screened-in Verandah Design Ideas
10
