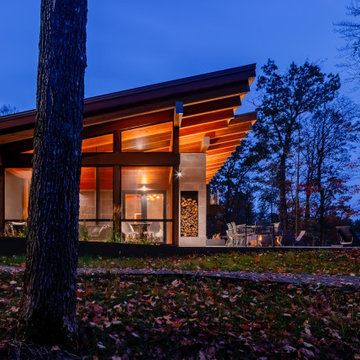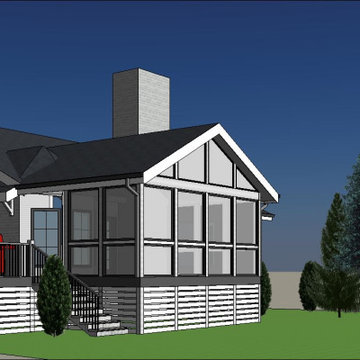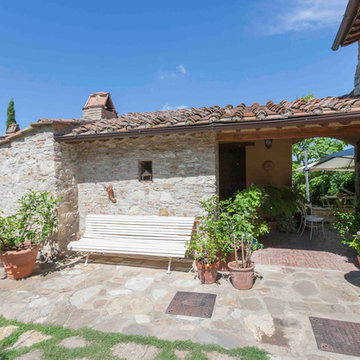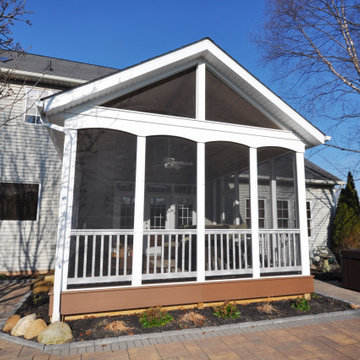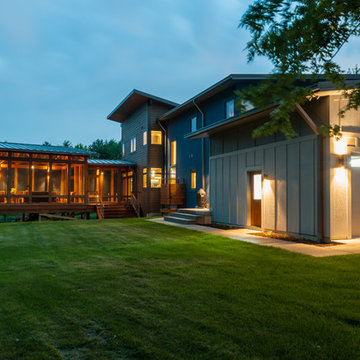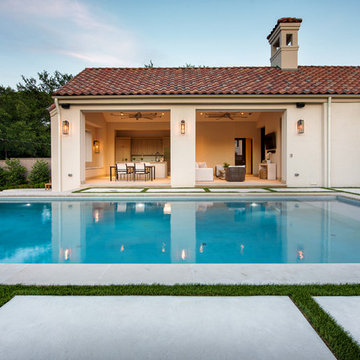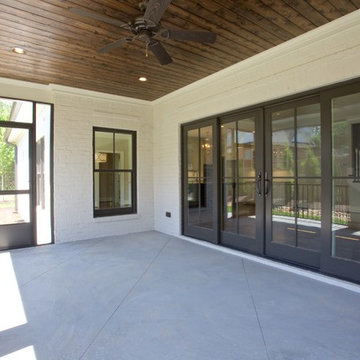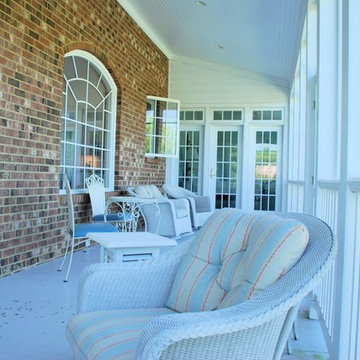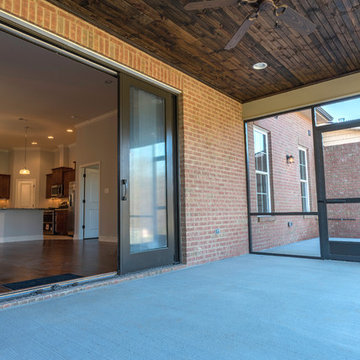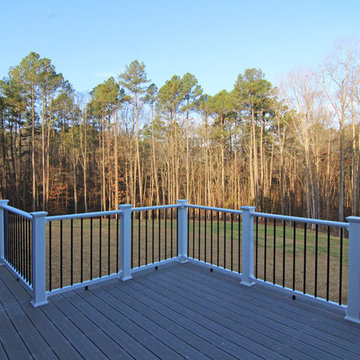Blue Screened-in Verandah Design Ideas
Refine by:
Budget
Sort by:Popular Today
161 - 180 of 374 photos
Item 1 of 3
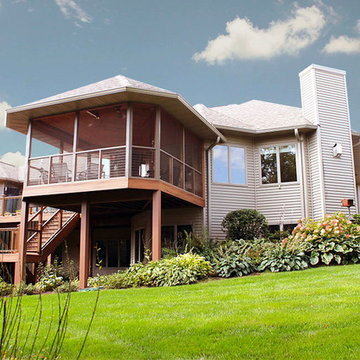
Our clients wanted to add a screen porch to this home, but not just your typical porch: one that was interesting and above all preserved the view of the woods from the rooms in the home.
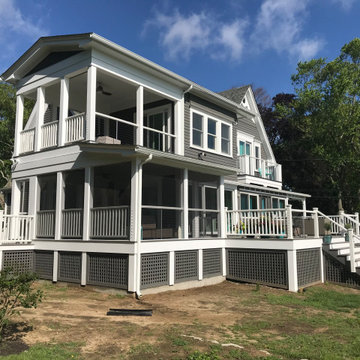
2 story porches added to the back of this home. 1st level porch is screened in and has a combination of wood railings along with cable railings on one side. The 2nd level porch also uses both wooden and cable railings.
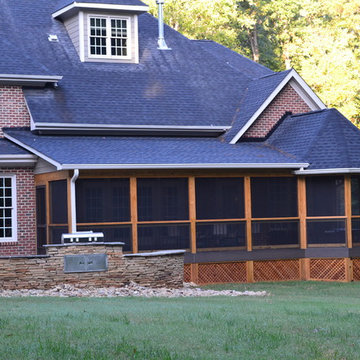
Large custom Screened in porch and patio. Screened porch features low maintenance Timbertech decking, deckorator railing, lighted trey ceiling, and inset spa. Patio is recycled granite pavers from Earthstone Pavers, a natural stacked stone wall, outdoor grill and firepit.

Added a screen porch with Trex Transcends Composite Decking in Island Mist Color. Exposed painted beams with white bead board in ceiling. Trex Signature Black Aluminum Railings. Tremendous views of the Roanoke Valley from this incredible screen porch
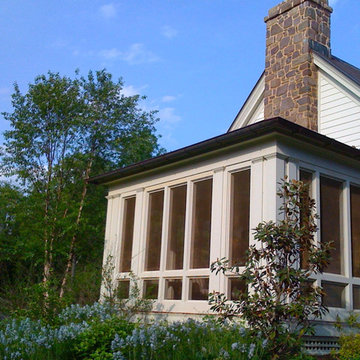
screened reading porch with fireplace overlooking rain garden
copyright 2015 Virginia Rockwell
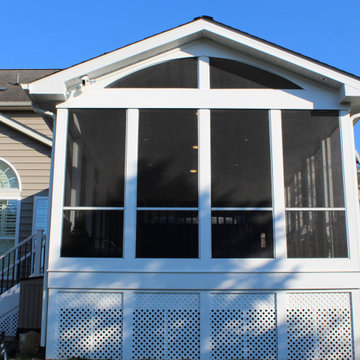
Middletown Maryland screened porch addition with an arched ceiling and white Azek trim throughout this well designed outdoor living space. Many great remodeling ideas from gray decking materials to white and black railing systems and heavy duty pet screens for your next home improvement project.
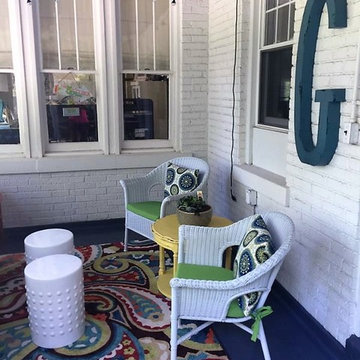
Once I had the daybed as the focal point, I was able to build the rest of the room. I added the white chairs and pillows from Pier 1 Imports. I added garden lights from Target and a colorful rug to complete the room.
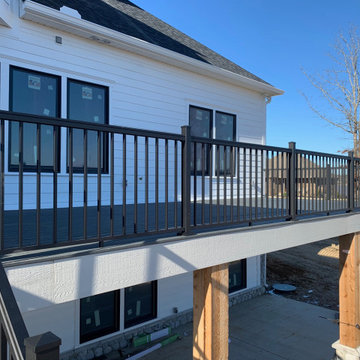
Palmetto Outdoor Spaces was contracted by Pioneer Construction to screen the porch on this beautiful custom built house and install the RDI Aluminum Hand Rails. This customer chose the Avalon aluminum railing in Black Satin with the Tristan capping. This deck is thirty-feet wide.
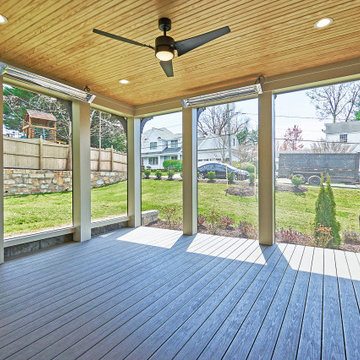
The expansive screened porch includes ceiling heaters for those chilly days as well as a ceiling fan so that the space is comfortable year round.
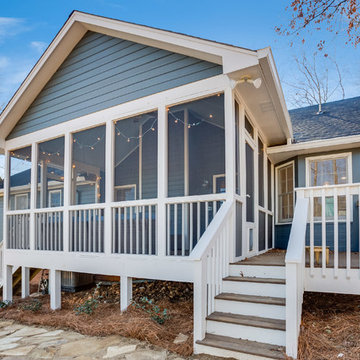
This typical 1980͛s master bath was a 5͛ x 8͛ foot space with a single vanity, small, angled shower and modest linen closet. The homeowner͛s desire was to have two sinks, a soaking tub, shower and toilet all in the same 5͛ x 8͛ space. This certainly posed a design challenge. Deleting the linen closet and relocating the toilet allowed for a ͚wet room͛ design concept. This enabled the homeowner͛s to incorporate both a soaking tub and a tile shower with a frameless glass enclosure. A sliding barn door replaced the old existing inswing door making room for his & her vanities opposite each other. The 12 x 24 porcelain tile covers the bath floor and wraps the shower walls to the ceiling. This adds visual depth to this small space. A glass and metal hexagon accent band create a pop of color and texture in the shower. This bath was made complete with Cambria Bellingham quartz countertops, glass vessel bowls and coordinating glass knobs on the vanity cabinetry.
205 Photography
Blue Screened-in Verandah Design Ideas
9
