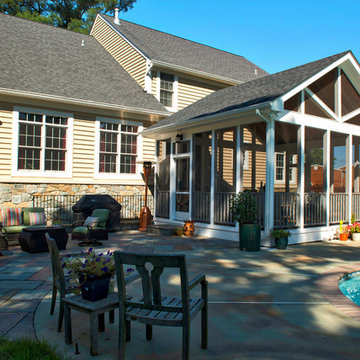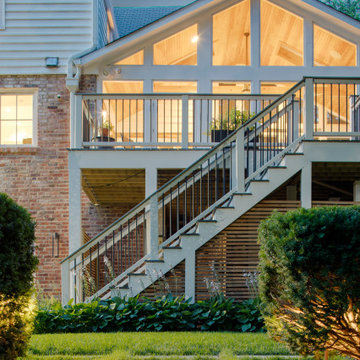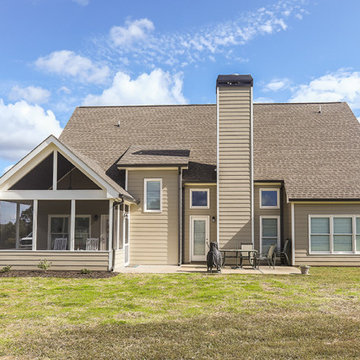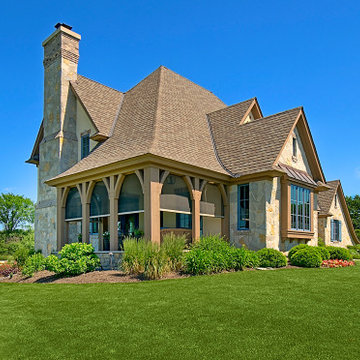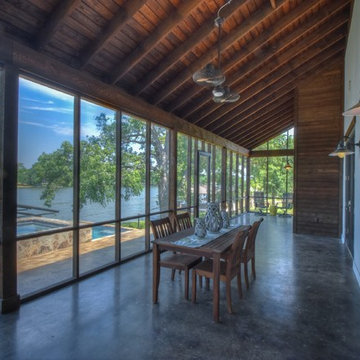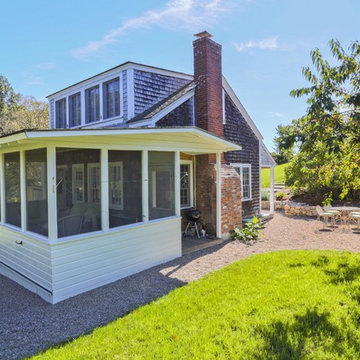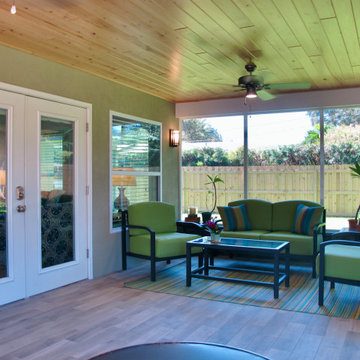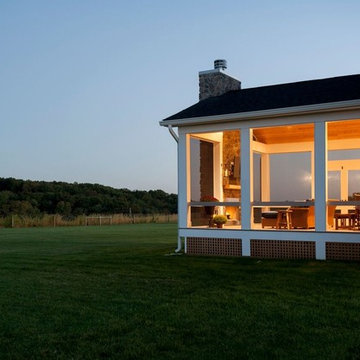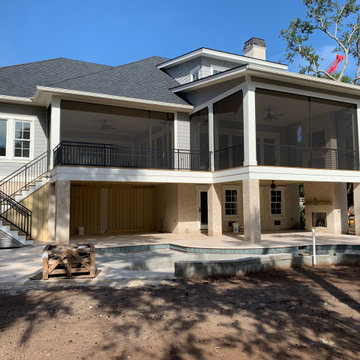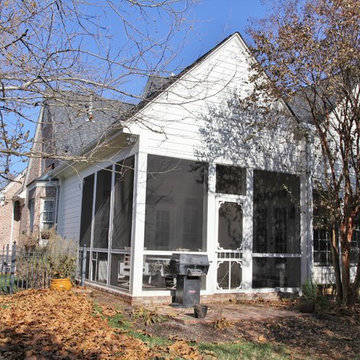Blue Screened-in Verandah Design Ideas
Refine by:
Budget
Sort by:Popular Today
41 - 60 of 374 photos
Item 1 of 3
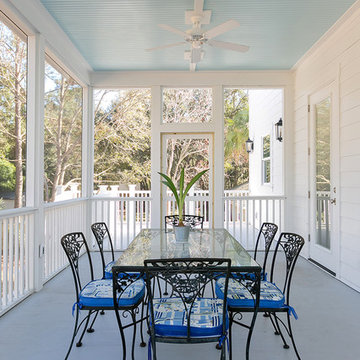
A bright and colourful home with vaulted ceilings, open concept living space, and wood floors throughout. The master suite is complete with high-end, modern fixtures and a shiplap feature wall to give a relaxing beach cottage feel to the room. The backyard screened in porch is complete with dining space allowing the clients to enjoy the warmer summer months.
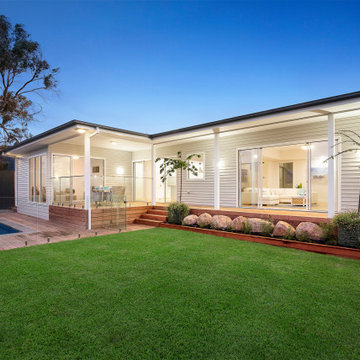
A place to relax. Glass balustrade so as not to obstruct the view of the generous pool, simple outdoor styling, panelled ceiling, merbau decking and screen, perfect grassed area, simple maintenance, feature lighting. This space has it all.
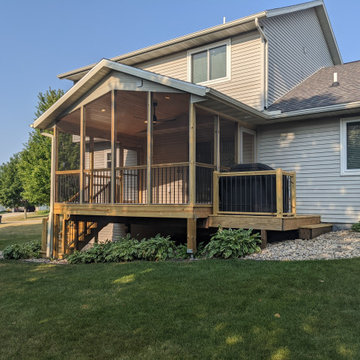
Our clients Wayne and Christa had an existing deck on their 25-year old home on its last legs. Badly in need of renovation and repair, the original was built by the former owners as a DIY project. The deck consisted of three different sections; a nice sized area immediately outside the patio door, a space to the left that stepped down into a sunken hot tub, and a small grilling area that transitioned to the right-hand side of the backyard. A screen porch was the option our clients chose, and we set out to create an efficient design. Using our final design and inexpensive materials, we were able to exceed their expectations and deliver a traditional screen porch within their budget.
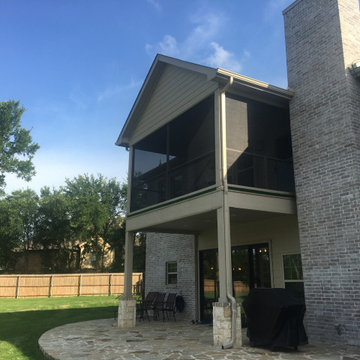
The Sunnyvale, TX, homeowners called on Archadeck of NE Dallas-Southlake to transform their upstairs porch into a screened porch. We used SCREENEZE for the screens and kept the cable rail that was already there as part of the original porch. Cable railing functions as a guard rail for safety without blocking the view. The cedar frames we used match the house, and the aluminum framing was painted to match as well.
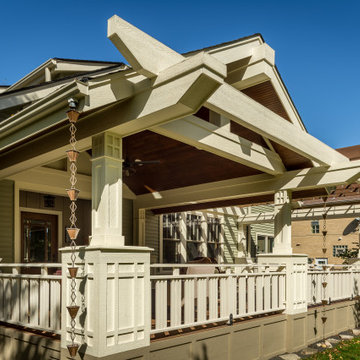
The 4 exterior additions on the home inclosed a full enclosed screened porch with glass rails, covered front porch, open-air trellis/arbor/pergola over a deck, and completely open fire pit and patio - at the front, side and back yards of the home.
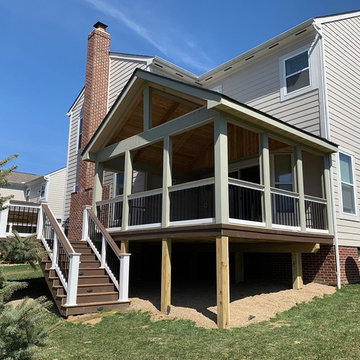
From the screened porch, the homeowners can step out onto their new low-maintenance deck. They won’t be spending their leisure time sanding and staining or sealing this deck year after year. They selected composite decking from the TimberTech PRO Terrain Collection in brown oak with TimberTech’s CONCEALoc® hidden fastener system. Clients love this feature because the fasteners are the exact color as the decking boards and give the deck an exceptionally clean look. TimberTech PRO decking is capped on all four sides to keep moisture out and comes with 30-year warranties.
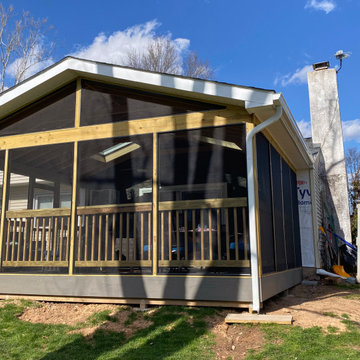
Here's a great idea. Have a back porch that you'd like to use all season long? Consider screening it in and you'll have an area you can use more often - potentially even while it's raining! We've done just that with this one in Phoenixville, PA. Photo credit: facebook.com/tjwhome.
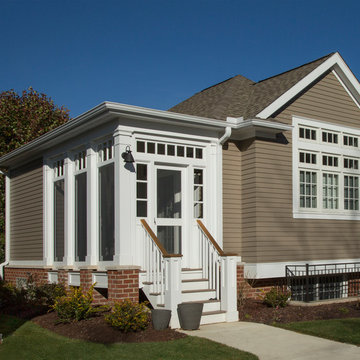
Architect: Harold Remlinger, Principal at DesignTeam Plus, LLC
Construction manager: Harold Remlinger
Photography: Jim Liska
Blue Screened-in Verandah Design Ideas
3
