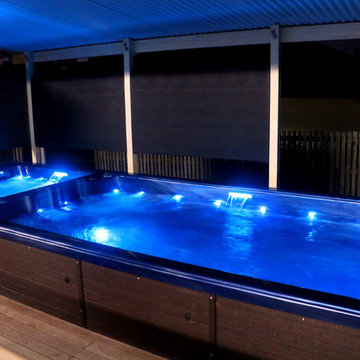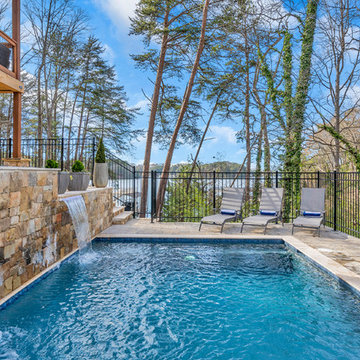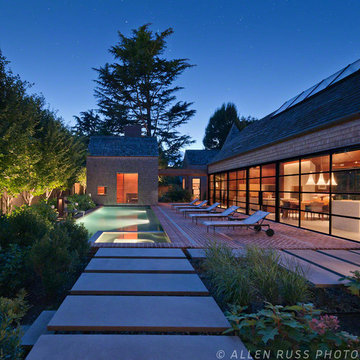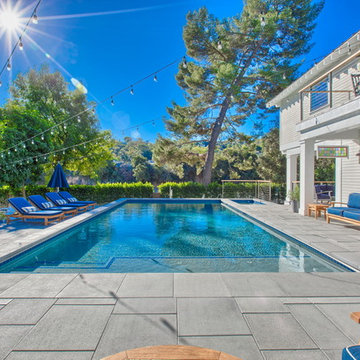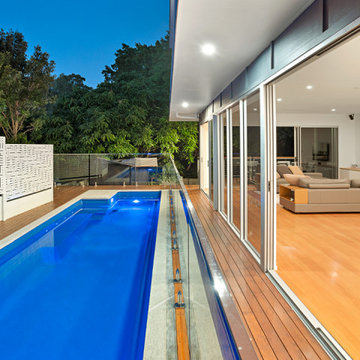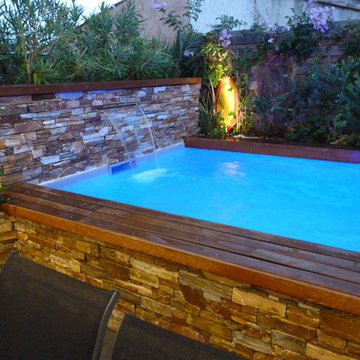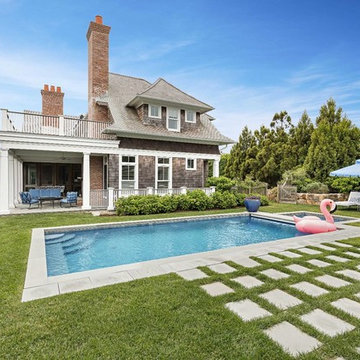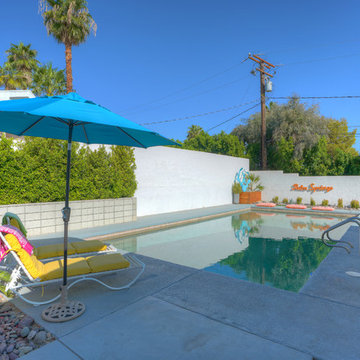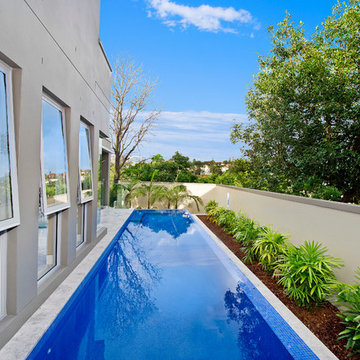Blue Side Yard Pool Design Ideas
Refine by:
Budget
Sort by:Popular Today
101 - 120 of 933 photos
Item 1 of 3
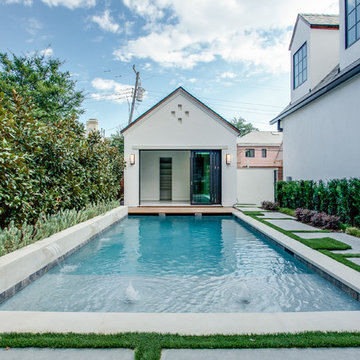
This exquisite Robert Elliott Custom Homes’ property is nestled in the Park Cities on the quiet and tree-lined Windsor Avenue. The home is marked by the beautiful design and craftsmanship by David Stocker of the celebrated architecture firm Stocker Hoesterey Montenegro. The dramatic entrance boasts stunning clear cedar ceiling porches and hand-made steel doors. Inside, wood ceiling beams bring warmth to the living room and breakfast nook, while the open-concept kitchen – featuring large marble and quartzite countertops – serves as the perfect gathering space for family and friends. In the great room, light filters through 10-foot floor-to-ceiling oversized windows illuminating the coffered ceilings, providing a pleasing environment for both entertaining and relaxing. Five-inch hickory wood floors flow throughout the common spaces and master bedroom and designer carpet is in the secondary bedrooms. Each of the spacious bathrooms showcase beautiful tile work in clean and elegant designs. Outside, the expansive backyard features a patio, outdoor living space, pool and cabana.
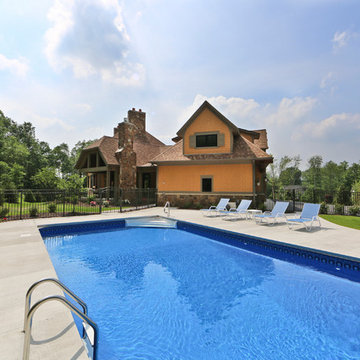
The “Kettner” is a sprawling family home with character to spare. Craftsman detailing and charming asymmetry on the exterior are paired with a luxurious hominess inside. The formal entryway and living room lead into a spacious kitchen and circular dining area. The screened porch offers additional dining and living space. A beautiful master suite is situated at the other end of the main level. Three bedroom suites and a large playroom are located on the top floor, while the lower level includes billiards, hearths, a refreshment bar, exercise space, a sauna, and a guest bedroom.
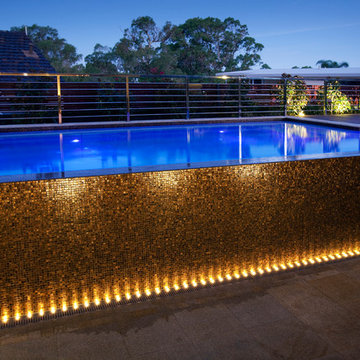
concrete 1200h raised pool to meet pool regulations. With infinity edge of glass mosaics
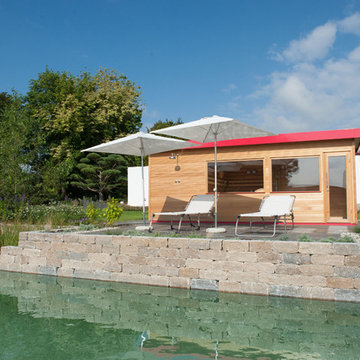
Schwimmteich in einem Parkgarten mit erhöter Terrasse.
Eine Mauer aus Kalkstein bildet den Höhensprung vom Becken zur Terrasse hinter der sich ein Saunahaus befindet.
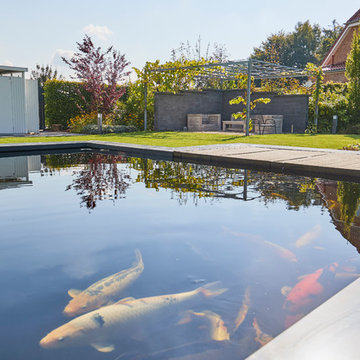
Diese Villa zeichnet sich durch ihre klare und großzügige Struktur aus. Ein großer Koiteich, schattige Sitzecken und großzügige Freiflächen lassen hier keine Wünsche offen. Das monolithische Mauerwerk mit dem mineralischen Außenputz ist atmungsaktiv und elegant.
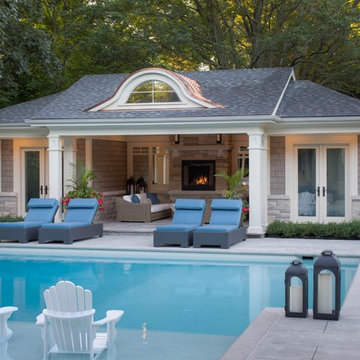
The classic cabana has a gable window that mirrors the roof structure on the home. The symmetrical design features twin sofas beside an outdoor gas fireplace, with French doors on either side leading respectively to a change room and washroom, and a garden potting shed. Four chaise lounges are positioned perfectly to catch the sun throughout the day.
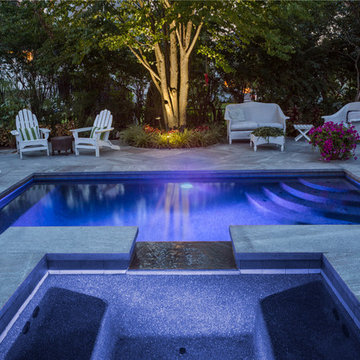
A cool, intimate garden with plunge pool and spa is ready for the owners and their friends after a day at the beach.
Photo Credit: John Benford
Contractor: Stoney Brook Landscape and Masonry
Pool and Hot Tub: Jackson Pools
Garage: Bob Reed
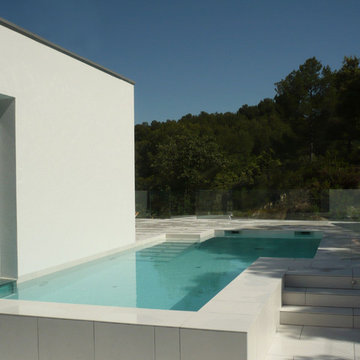
Esta piscina ubicada en el lateral de la vivienda se construyó instalando en su interior un vidrio de 80cmx40cm para ver desde ella el spa que se encuentra en el interior de la misma, revestida en su interior y exterior con material porcelánico, de 1,20mx0,60cm es una pieza fundamental.
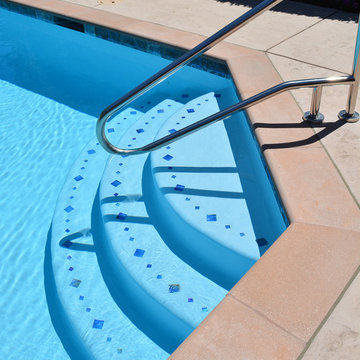
New plaster, handrail, and hand-placed iridescent cobalt blue glass tiles in the steps.
The glass sparkles in the sun.
Decking, coping and stamped concrete.
Photo: J. Loomis
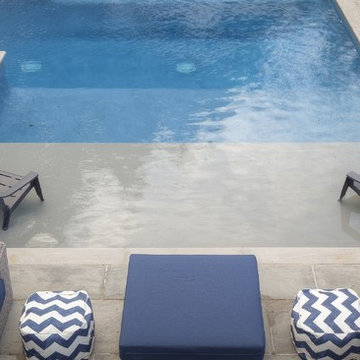
For bathers with less dramatic ambitions the 8' x 18' tanning shelf is the perfect place to relax with toes dangling in the cooling waters. The shelf's shallow depth also makes the area perfect for supervised water play with toddlers. The bottom is surfaced in grey tile to match the pool's interior, this adds practicality for reduced water levels during winter.
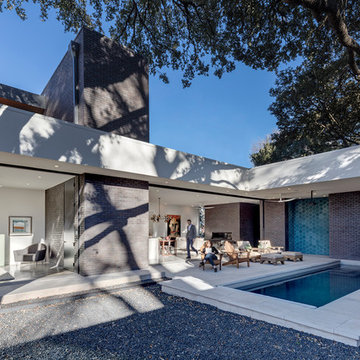
The Main Stay House exists as a straightforward proposal on an urban infill lot, paring down the components of a house to a minimal amount of planes and openings. The scheme is anchored by a modern entry sequence and a staircase volume, both clad in iron spot masonry externally and internally, creating thresholds between the respective realms of public, common and private, by minimal means. The masonry contrasts with an otherwise muted interior atmosphere of smooth, desaturated surfaces.
The entry sequence is a twist upon the conventional domestic front door, front facade, and fence. The front masonry wall replaces the typical residential fence and frames an indirect access to the front door, functioning as a privacy barrier while revealing slices of the interior to the public street.
The staircase bifurcates the layout to provide a clear division between the common and private zones of the house, while clearly reading as a mass from all outside view. Brick and glass become portals between common and private zones.
The design consolidates the service core along the west façade, allowing the structure to fully open the living zone to the pool court and existing trees. This directly connects interior and exterior, as well as human and nature. Freedom to vary the program or functional use of the area is enabled and strongly encouraged.
Photography: Charles Davis Smith
Blue Side Yard Pool Design Ideas
6
