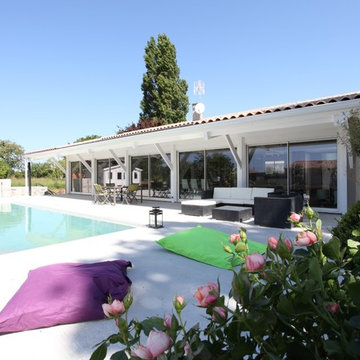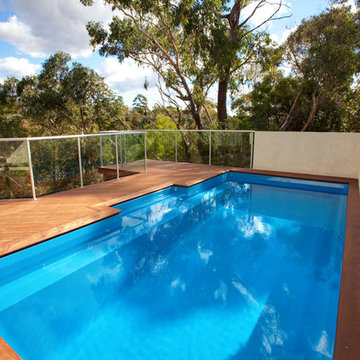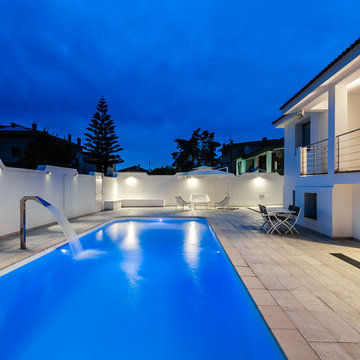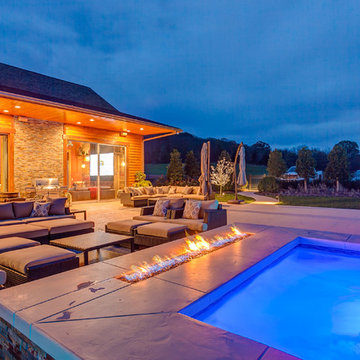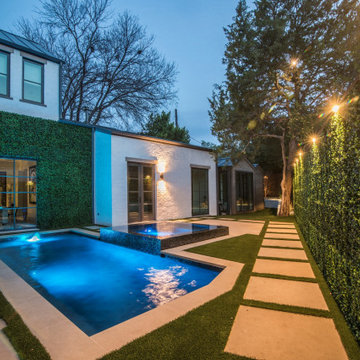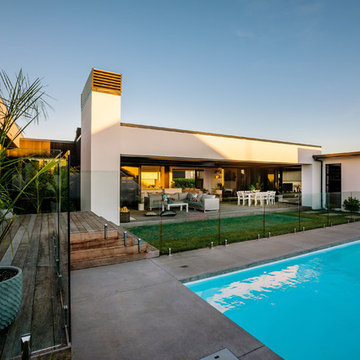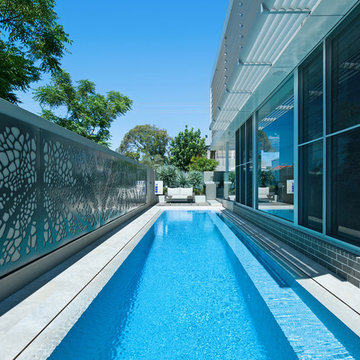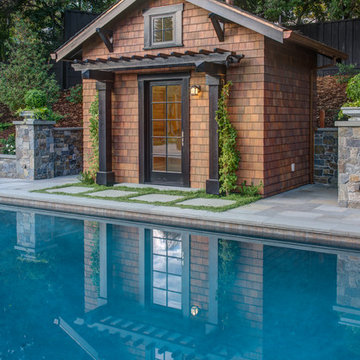Blue Side Yard Pool Design Ideas
Refine by:
Budget
Sort by:Popular Today
121 - 140 of 933 photos
Item 1 of 3
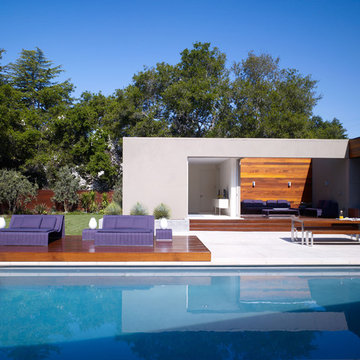
Ground up project featuring an aluminum storefront style window system that connects the interior and exterior spaces. Modern design incorporates integral color concrete floors, Boffi cabinets, two fireplaces with custom stainless steel flue covers. Other notable features include an outdoor pool, solar domestic hot water system and custom Honduran mahogany siding and front door.
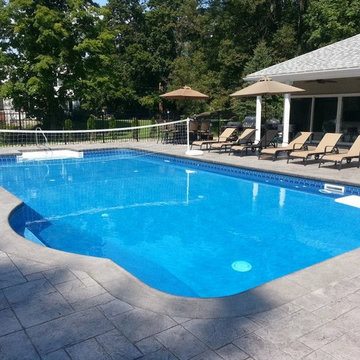
18'x36' tradition rectangle pool in Groveland MA with in-floor cleaning system, salt generator, and concret and paver patio.
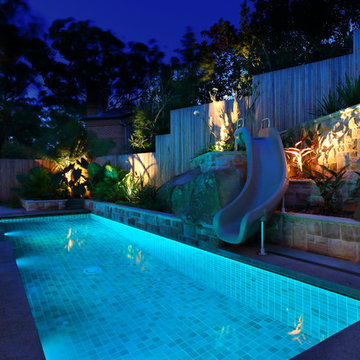
Water slide from SR Smith, modified to fit around natural rock feature.
Retaining walls square random ashlar sandstone crafted from stone cut from pool excavation.
Timber deck over automatic pool cover from Sunbather. Infloor cleaning system from paramount.
Polished concrete formed insitu coping and concourse.
LED garden lighting from Gardens at Night.
Fully tiled with Sukabumi natural stone and Ocean wave stone waterline.
Photography Peter Brennan
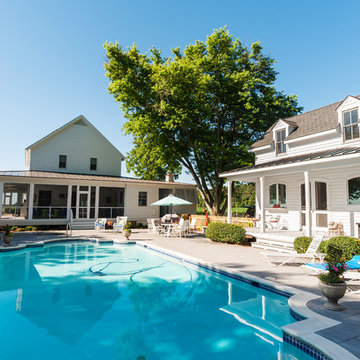
View across pool towards the new farm house in relation to the existing pool house.
Photography: Ansel Olson
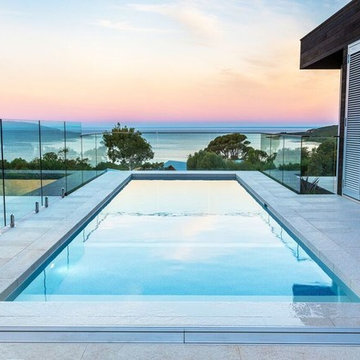
Designed by Dane Richardson of Dane Design Australia. Photography by Mark Cooper – Lime Graphic Media/Epic Swells
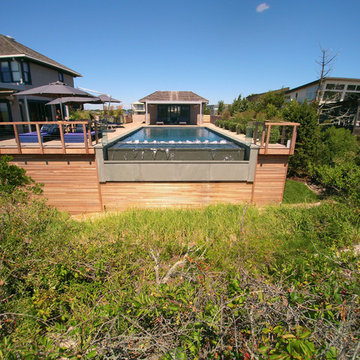
This pool and spa combination has a Negative Edge spa. Coping stone is Bluestone with a thermal finish and eased edges. Wing Wall Caps and Wall Veneer are also Bluestone with a thermal finish. Both pool and spa are finished with Gray Slate tile and a French Gray Marbledust.
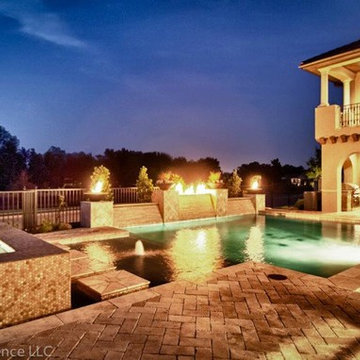
Pool with overlooking Balcony. Outdoor Living walks out to the Terrace, and separate Outdoor Kitchen at the end of pool.
Venetian Custom Homes, Imagery Intelligence
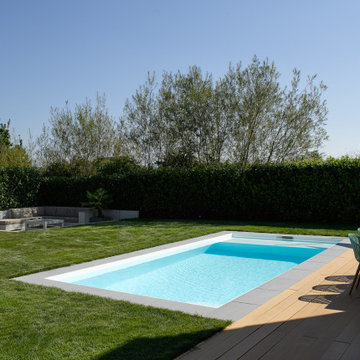
Wunderschönes, modernes Schwimmbecken eingelassen in den Boden fügt sich perfekt in die moderne Landschaft. Es handelt sich hierbei um ein Skimmer Schwimmbecken mit einer weißen Treppe und hellen Einbauteilen. Auf einer Seite ist ein Flachbereich angebracht, hinter dem sich eine Rollabdeckung versteckt.
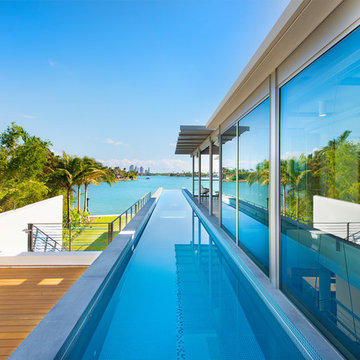
Construction of new contemporary custom home with Ipe decking and door cladding, dual car lift, vertical bi-fold garage door, smooth stucco exterior, elevated cantilevered swimming pool with mosaic tile finish, glass wall to view the bay and viewing window to ground floor, custom circular skylights, ceiling mounted flip-down, hidden TVs, custom stainless steel, cable suspended main stair.
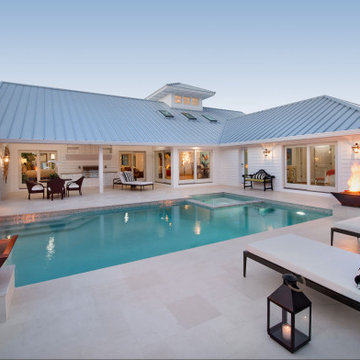
A lovely outdoor entertaining area featuring outdoor kitchen, pool, & cozy fire pit.
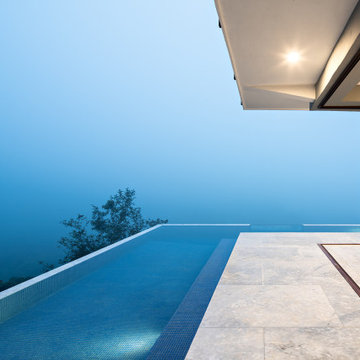
Cohuatichan is a 715 m2 weekend residence located in the Mexican mountains of Puebla. Attached to the edge of a cliff overlooking a 100ha site, the house has stunning views of a waterfall and the surrounding tropical cloud mountain forest.
The exuberant context guided the design of this holiday residence extension. The integration of both interior and exterior programs was achieved through the use of a large sliding curtain wall on both levels intended to remain open while the house is in use. This allows the house to open up to the unique landscape, while also connecting the adjacent infinity swimming pool with the public living area on the lower level, and the master bedroom with an open hot tub, bathroom and terrace on the upper level.
The house’s aesthetics and materials were kept light and clean in contrast to the breathtaking surroundings in order to foster a unique experience of outdoor living while being under the comfort of a contemporary structure.
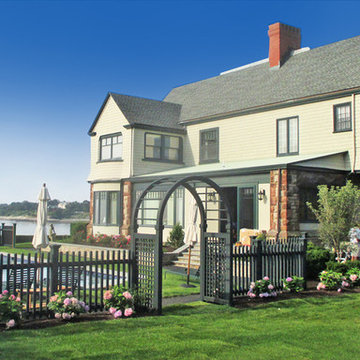
Photos by A4 Architecture. For more information about A4 Architecture + Planning and the Honeysuckle Lodge visit www.A4arch.com
Blue Side Yard Pool Design Ideas
7
