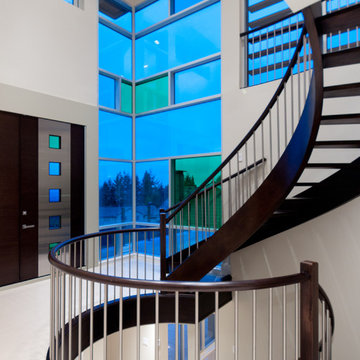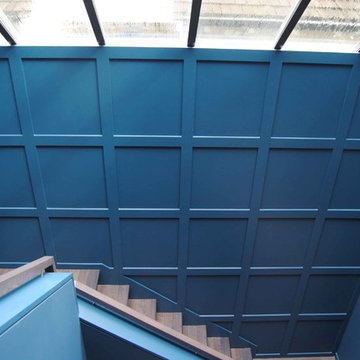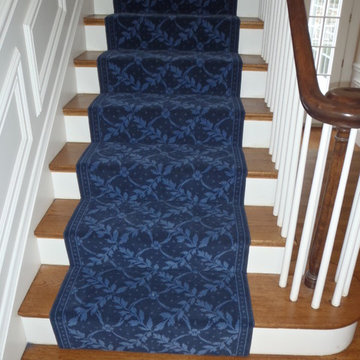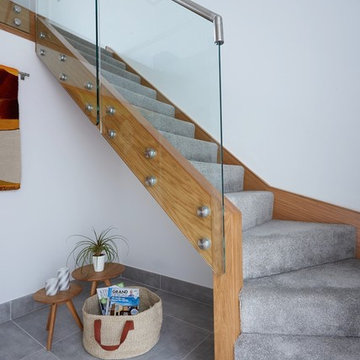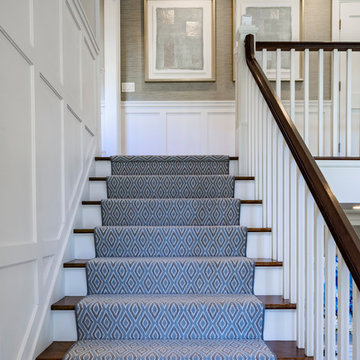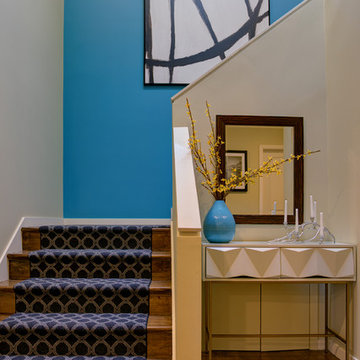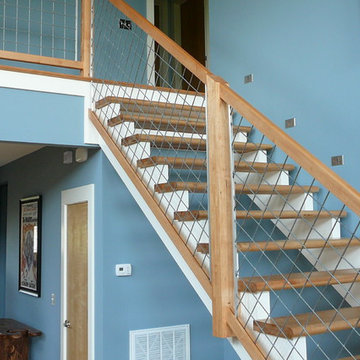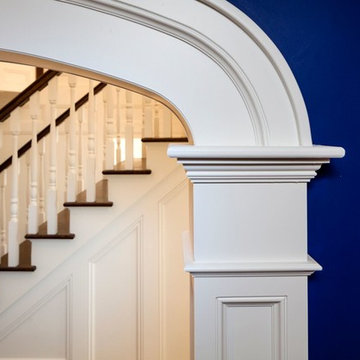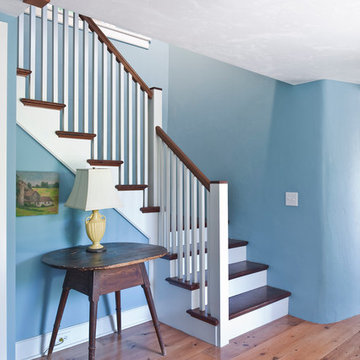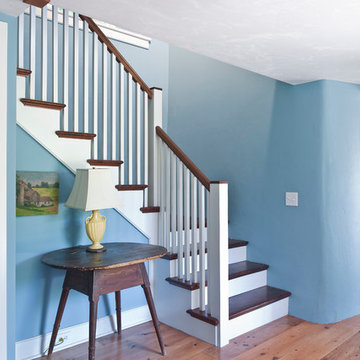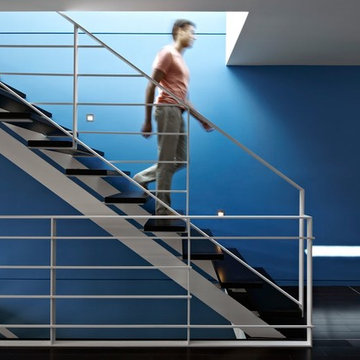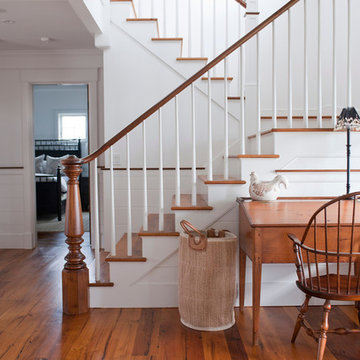Blue Staircase Design Ideas
Refine by:
Budget
Sort by:Popular Today
121 - 140 of 5,177 photos
Item 1 of 2
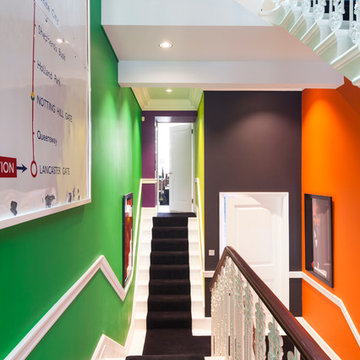
Inside, a beautiful wrought-iron Victorian staircase connects each floor. The stairwell that sits central to the home reminds us that the property is far from ordinary; painted every colour imaginable with vibrant artworks and a Central line tube map print acknowledging its location.
http://www.domusnova.com/properties/buy/2060/4-bedroom-flat-westminster-bayswater-hyde-park-gardens-w2-london-for-sale/"> http://www.domusnova.com/properties/buy/2060/4-bedroom-flat-westminster-bayswater-hyde-park-gardens-w2-london-for-sale/
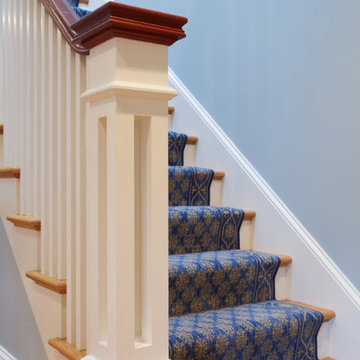
Pale blue walls create a cool and calm mood to this stairway. The custom runner going up the stairs features gold motifs on a rich blue on blue background. Crisp white mouldings pop against the cherry railing and honey hardwood flooring. Photo Credit: Darren Pellegrino Photography
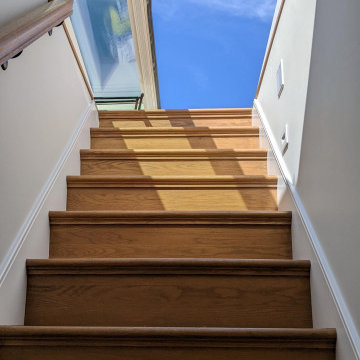
Stairs toward the roof deck is equipped with a large automatic roof hatch.

The existing staircase that led from the lower ground to the upper ground floor, was removed and replaced with a new, feature open tread glass and steel staircase towards the back of the house, thereby maximising the lower ground floor space. All of the internal walls on this floor were removed and in doing so created an expansive and welcoming space.
Due to its’ lack of natural daylight this floor worked extremely well as a Living / TV room. The new open timber tread, steel stringer with glass balustrade staircase was designed to sit easily within the existing building and to complement the original 1970’s spiral staircase.
Because this space was going to be a hard working area, it was designed with a rugged semi industrial feel. Underfloor heating was installed and the floor was tiled with a large format Mutina tile in dark khaki with an embossed design. This was complemented by a distressed painted brick effect wallpaper on the back wall which received no direct light and thus the wallpaper worked extremely well, really giving the impression of a painted brick wall.
The furniture specified was bright and colourful, as a counterpoint to the walls and floor. The palette was burnt orange, yellow and dark woods with industrial metals. Furniture pieces included a metallic, distressed sideboard and desk, a burnt orange sofa, yellow Hans J Wegner Papa Bear armchair, and a large black and white zig zag patterned rug.
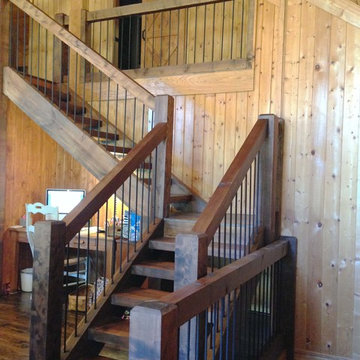
The new staircase is made from rough sawn cedar and rebar. space was used under the stairs for a desk.
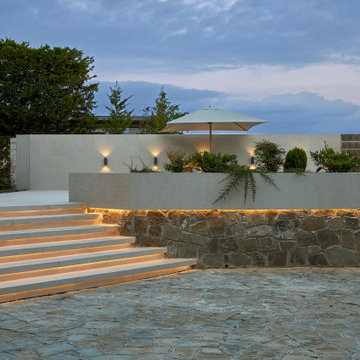
En este complejo proyecto decorativo con piscina en Tona, hemos intervenido tanto a nivel decorativo en el interior como en la zona de la piscina ubicada en el amplio jardín de esta magnífica casa de campo situada en la localidad de Tona, Barcelona.
Por un lado, se requería llevar a cabo un proyecto de arquitectura y paisajismo para realizar la reforma de la piscina y actualizar toda la zona contigua que necesitaba de acondicionamiento tanto técnico como estético.
Por otro lado, también se ha realizado un interesante proyecto decorativo en las estancias de la zona de día del interior de esta casa unifamiliar, apostando por una cuidada combinación de decoración clásica y moderna.

This family of 5 was quickly out-growing their 1,220sf ranch home on a beautiful corner lot. Rather than adding a 2nd floor, the decision was made to extend the existing ranch plan into the back yard, adding a new 2-car garage below the new space - for a new total of 2,520sf. With a previous addition of a 1-car garage and a small kitchen removed, a large addition was added for Master Bedroom Suite, a 4th bedroom, hall bath, and a completely remodeled living, dining and new Kitchen, open to large new Family Room. The new lower level includes the new Garage and Mudroom. The existing fireplace and chimney remain - with beautifully exposed brick. The homeowners love contemporary design, and finished the home with a gorgeous mix of color, pattern and materials.
The project was completed in 2011. Unfortunately, 2 years later, they suffered a massive house fire. The house was then rebuilt again, using the same plans and finishes as the original build, adding only a secondary laundry closet on the main level.
Blue Staircase Design Ideas
7
