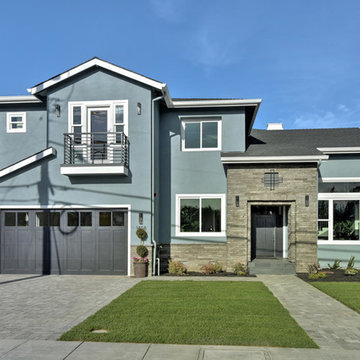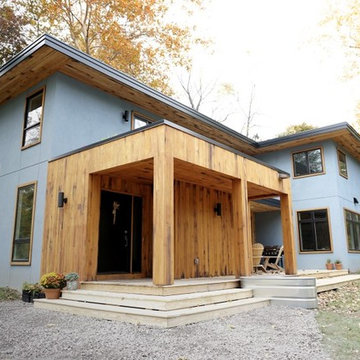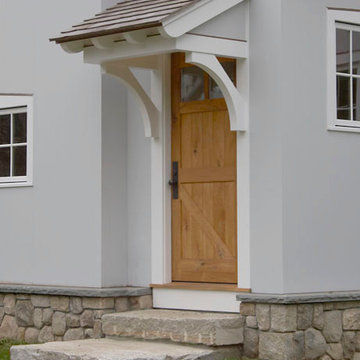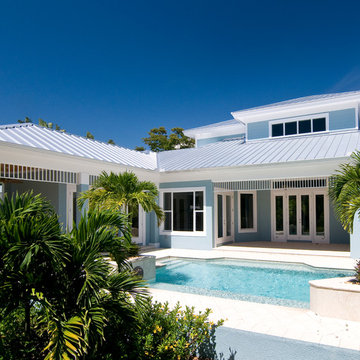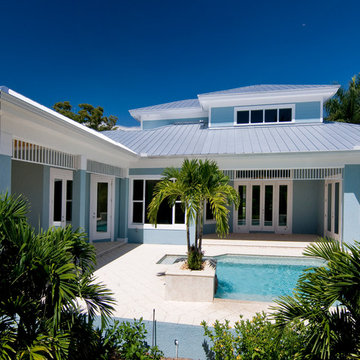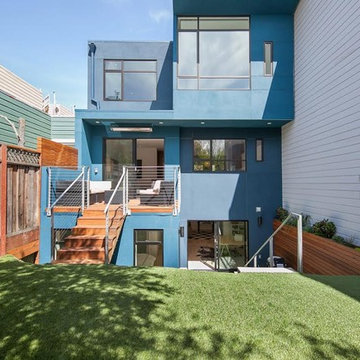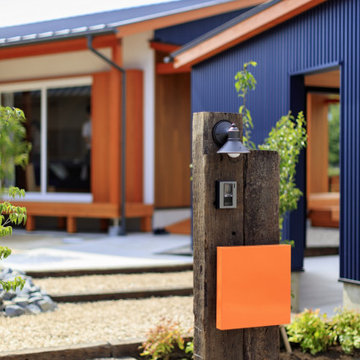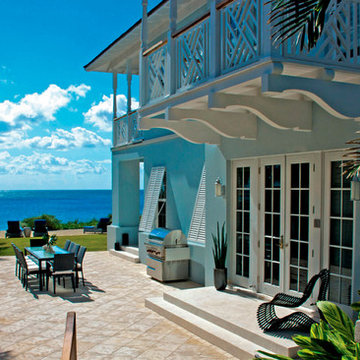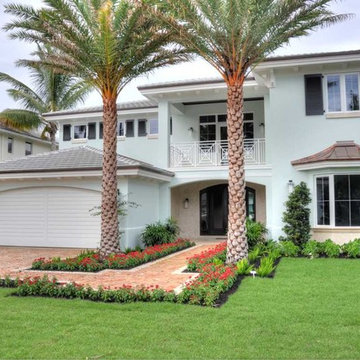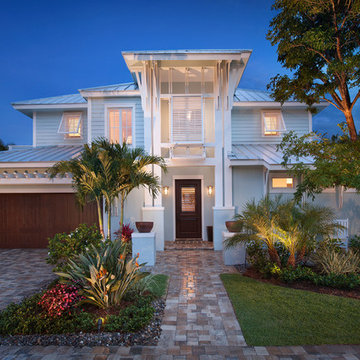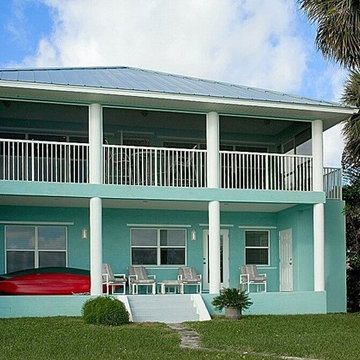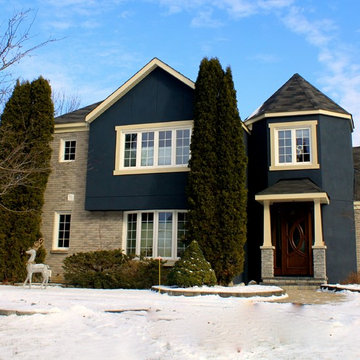Blue Stucco Exterior Design Ideas
Refine by:
Budget
Sort by:Popular Today
201 - 220 of 690 photos
Item 1 of 3
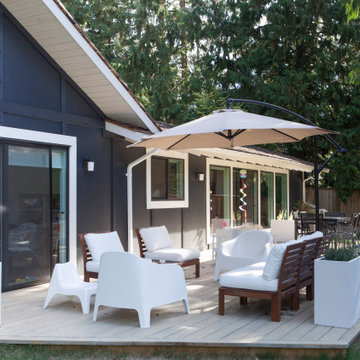
Exterior of house with newly painted facade. Large deck was incorporated into the budget, and planters were set up around its perimeter. Lounge, BBQ and dining is well zoned and easy to accommodate!
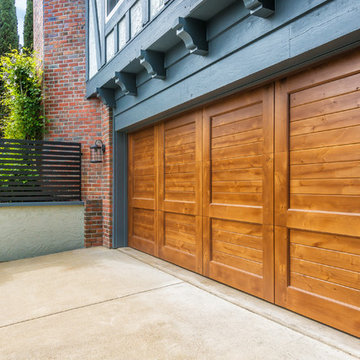
Exterior remodel including retaining walls, plant design, custom iron fence and rails, custom front door and garage door, exterior paint, furniture and lighting. Photo by Exceptional Frames.
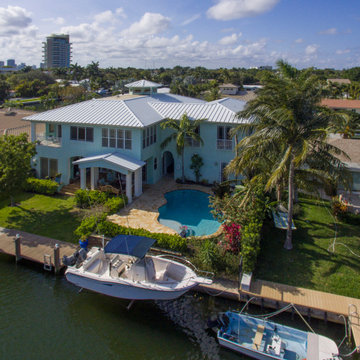
PROJECT TYPE
Two-story, single family residence totaling 3,478sf on the Stranahan River inlet
SCOPE
Architecture
LOCATION
Fort Lauderdale, Florida
DESCRIPTION
4 Bedrooms / 6 Bathrooms plus Parlor, Lounge, Sitting Room, Meeting Library and Studio areas
Resort-style swimming pool, covered patio with Gazebo and a private boat dock
Caribbean-style architecture with expansive terraces, decorative columns and rafters, and metal roofing
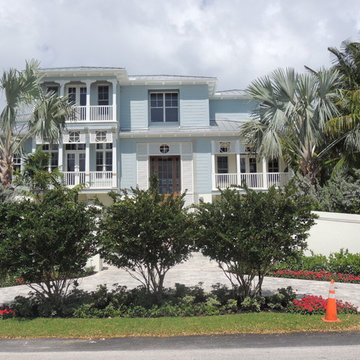
The exterior of the home features stucco simulated clapboard siding, welded aluminum balcony railings, welded aluminum balcony panels, aluminum shutter doors, a standing seam metal roof, grey marble driveway over concrete slab, and Mahogany front doors.
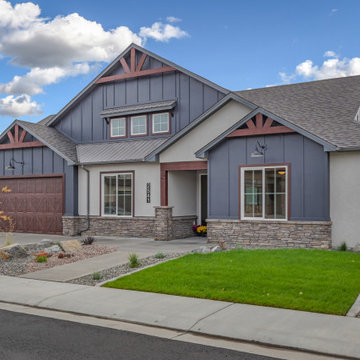
This beautifully detailed home adorned with rustic elements uses wood timbers, metal roof accents, a mix of siding, stucco and clerestory windows to give a bold look. While maintaining a compact footprint, this plan uses space efficiently to keep the living areas and bedrooms on the larger side. This plan features 4 bedrooms, including a guest suite with its own private bathroom and walk-in closet along with the luxurious master suite.
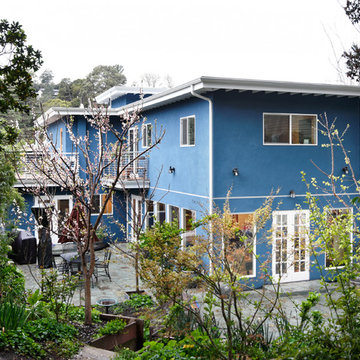
A family of four in the Montclair District of Oakland approached 3 Lights Design wanting to convert their 2 bedroom, single story home into a more spacious, inviting, light-filled home with an inlaw unit for their visiting families. The husband valued privacy while the wife valued a more open-door policy. Mixing the two, we created an open, transparent 1st floor and a more private second floor with 3 bedrooms and a home office. The inlaw unit was placed over the existing garage, adding value to the home as well as their ability to invite visitors into their home with ease.
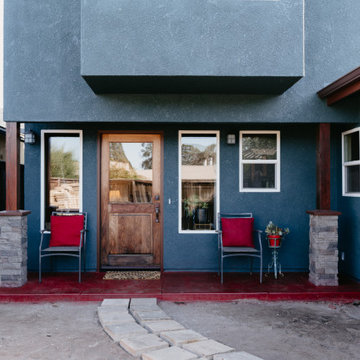
Los Osos stucco two-story home with pillars and stained concrete porch.
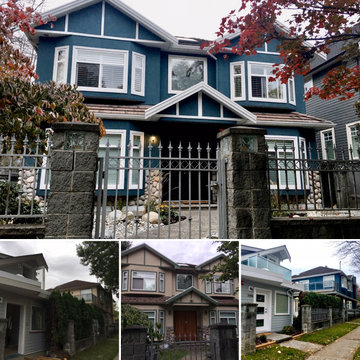
After building a new modern laneway on their property this family wanted to bring their own home into the 21st century with a fresh new colour. The deep blue gave the existing stones on the house a much updated look and fits in well with their colourful neighbours.
Blue Stucco Exterior Design Ideas
11
