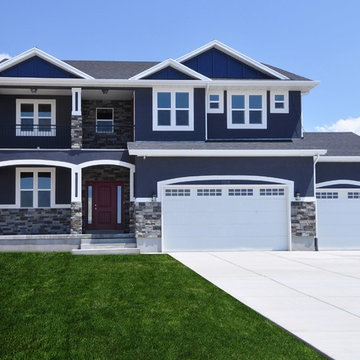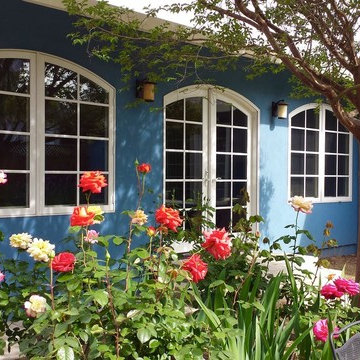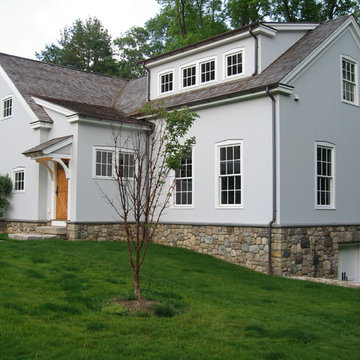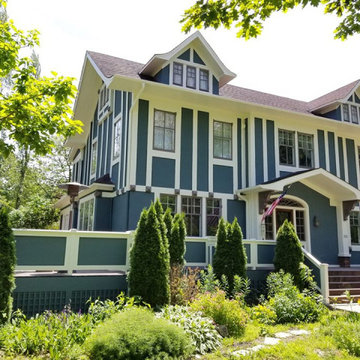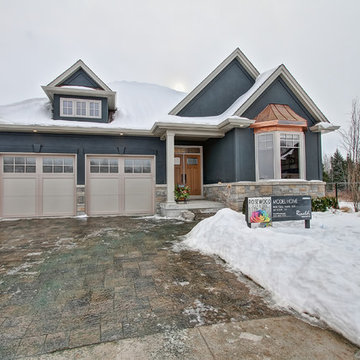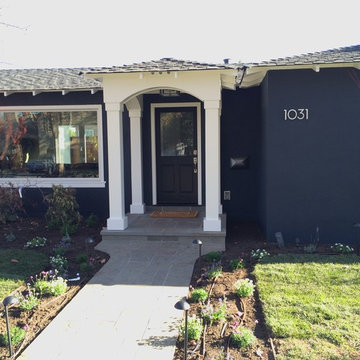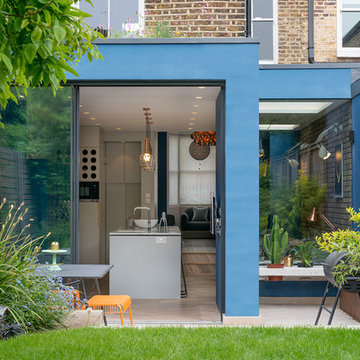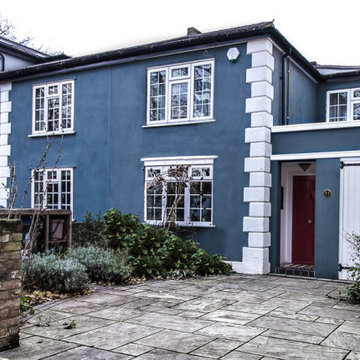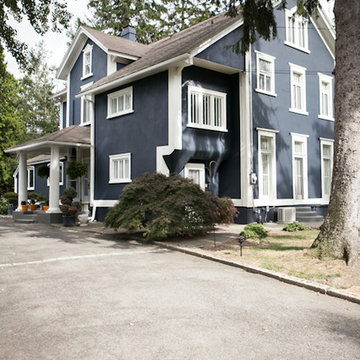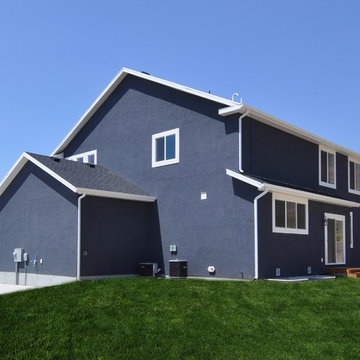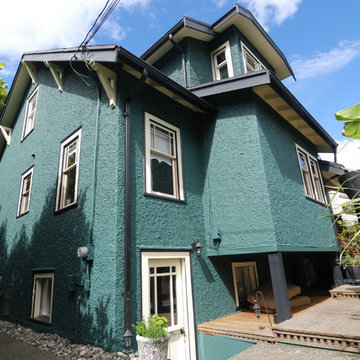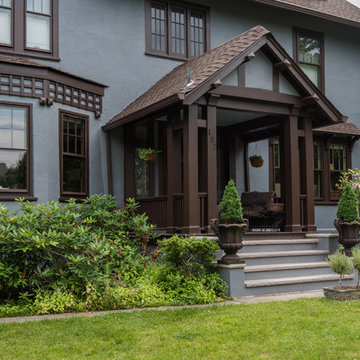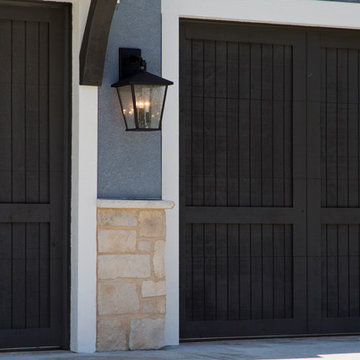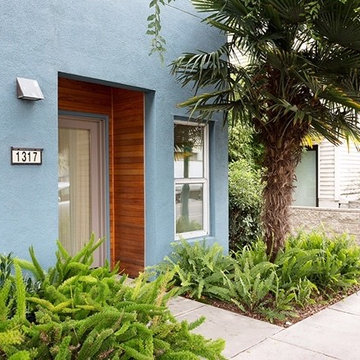Blue Stucco Exterior Design Ideas
Refine by:
Budget
Sort by:Popular Today
161 - 180 of 690 photos
Item 1 of 3
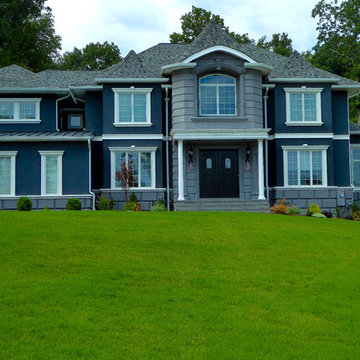
The owner of this 5,200 square foot home located in Sparta, New Jersey was looking to do something a little bit different. He was looking to flair all the roof lines and create a solid feeling structure.The core of the house is completely open two stories with just the stairway interrupting the openness. The first floor is very open with the kitchen completely open to a beautiful sitting area with a fireplace and to an oversized breakfast area which flows directly into the two story high family room which is topped off with arch top windows. Off to the side of the house projects a Conservatory that brings in the morning sun. The upstairs has an spacious Master Bedroom Suite that features a Master Den with a two sided fireplace.
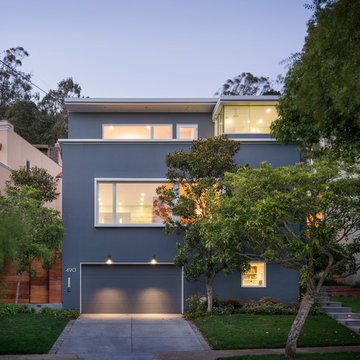
This full remodel of a 3,200 sq ft home in San Francisco’s Forest Hills neighborhood worked within the home’s existing split level organization, but radically expanded the sense of openness and movement through the space. The jewel of the new top floor master suite is a minimalist bathroom surrounded by glass and filled with light. The most private space becomes the most prominent element from the street below.
Photo by Aaron Leitz
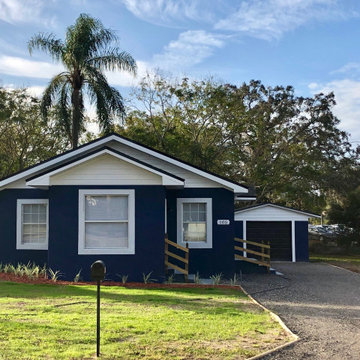
This 2 bed 1 bath home was remodeled from top to bottom! We updated the floors, painted the whole interior a rich warm gray color and installed rustic wood tile flooring throughout. We worked on the kitchen layout quiet a lot because of it's small size, we opted for a large island but left enough room for a small dining table in the kitchen. We installed 36" upper cabinets with 3" crown molding to give the kitchen some height. We also wanted to bring in some of the Farmhouse style, so we installed subway backsplash with black grout. The only bathroom in the house is very small, but we made the most of the space by installing some cool tile all of the way to the ceiling. We then gave the space as much storage as we could with a custom vanity with beautiful granite and a large mirrored medicine cabinet. On the outside, we wanted the home to have some charm so we opted for a nice dark blue exterior color with white trim.
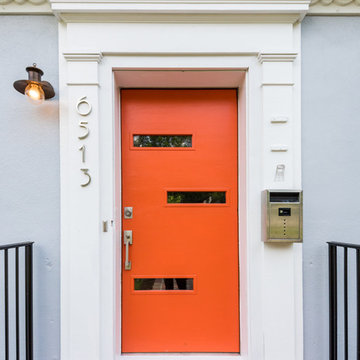
Purchased by Piperbear in 2012 from the original owners, this 1950s Cape Cod needed a complete stylistic makeover. The wall between the kitchen and dining room was mostly removed, and the kitchen was redone with a new layout, granite countertops and new appliances; the downstairs bathroom was updated with new fixtures and period appropriate black and white hexagon tile. Upstairs, 220 feet of square footage was added by raising the roof and pushing into the dormers, creating a new full bathroom and laundry area.
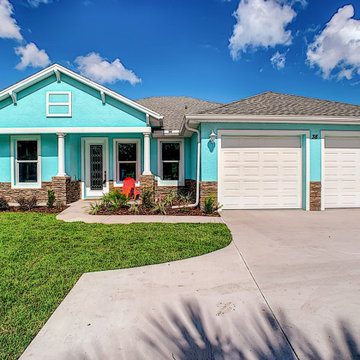
Certified Green home. 38 Mar Azul N, Ponce Inlet, Florida
NEW CONSTRUCTION. Masonry construction with Hurricane standards included. Walk into the front door and see thru to the covered 377 sq Ft Lanai. Open the QUAD sliders for the
indoor/outdoor lifestyle. Outdoor shower and plumbed for a outdoor kitchen.Inside is beautiful Porcelain tile thru out. Open floor plan for living, kitchen and dining with soaring ceilings and recessed lighting. The kitchen has a Quartz 10 Foot long Island and walk in pantry. All bedrooms have their own bath and walk in closet plus a half bath for guests.
It is definitely a must see to appreciate all the features.
https://www.nodalview.com/BxkyYmbx5AcAbWvKcG9D1DgQ?viewer=mls
Ponce Inlet
Ponce Inlet is small, quiet safe seaside community at the end of the Daytona Beach peninsula. You are walking distance to the beach ,river, jetty, lighthouse and the Park.You are less than an hour away from Orlando.
Las Olas
Las Olas is the only gated subdivision in Ponce Inlet. There is a deeded beach walkway for the residents. Walking distance to the beach and the river. It is restricted for the protection of the values of the residences.
https://floridagreenconstruction.us
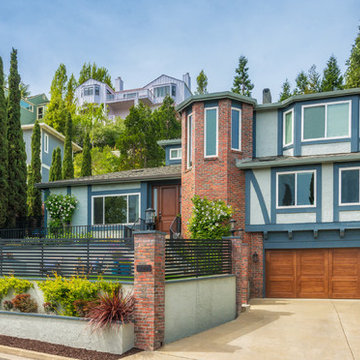
Exterior remodel including retaining walls, plant design, custom iron fence and rails, custom front door and garage door, exterior paint, furniture and lighting. Photo by Exceptional Frames.
Blue Stucco Exterior Design Ideas
9
