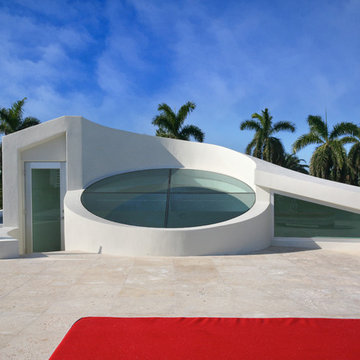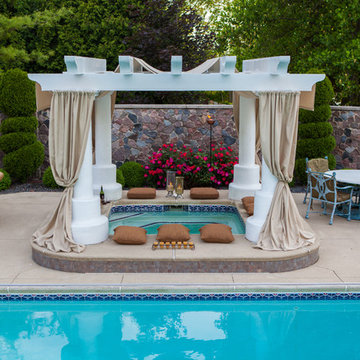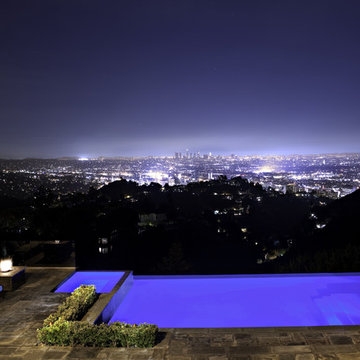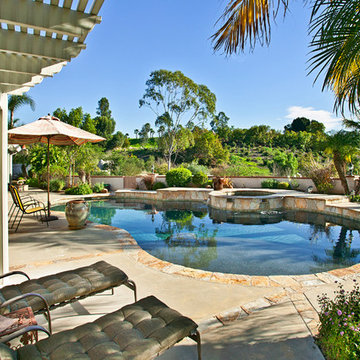Blue, Turquoise Pool Design Ideas
Refine by:
Budget
Sort by:Popular Today
201 - 220 of 184,655 photos
Item 1 of 3
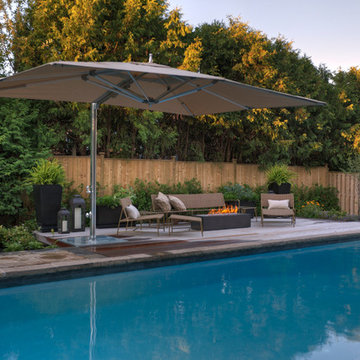
Unique municipal restrictions prevented the building of a wooden deck, so removable panels of Brazilian Ipe hardwood were placed on concrete deck piers to form a stable patio area. All the luxury extras are included, from spillover spa, to lounge area with fire feature, to outdoor dining area with two separate BBQ stations. Twin sheer descent waterfalls lend drama to the pool and spa.
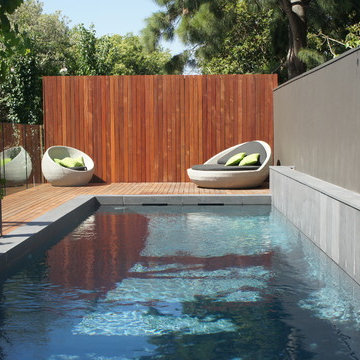
A Neptune Pools Original design
Courtyard pool constructed out of ground in deck with timber screen
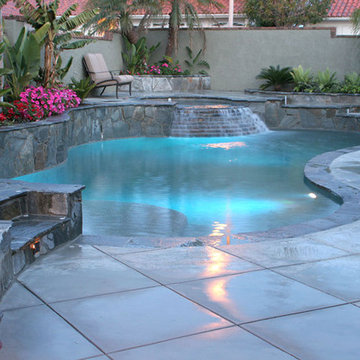
Swan Pools | Tropical Haven
Feast on a taste of the tropics, while maintaining a sizeable space for eating, entertaining, or just plain living! This Mission Viejo landscape combines Natural Casa Loma concrete with Red Mountain Stone coping – offering both exotic ambiance and modern artistry. The raised spa is accessible by stone steps, and boasts a unique Rip Rap water feature to emulate a streaming waterfall. The open layout monopolizes on natural light, creating the perfect outdoor setting to capture our sunny SoCal weather.
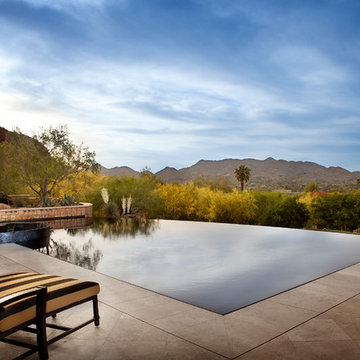
This spectacular project was a two year effort, first begun by demoing over $400k of spec home madness and reducing it to rubble before rebuilding from the ground up.
Don't miss these amazing construction videos chronicling the before during and after effort from start to finish!
http://www.youtube.com/playlist?list=PLE8A17F8A7A281E5A
This project was for a repeat client that had worked with Bianchi before. Bianchi's first effort was to paint the broad strokes that would set the theme for the exterior layout of the property, including the pool, patios, outdoor "bistro", and surrounding garden areas. Then Bianchi introduced his specialized team of artisans to the client to implement the details. Contact Kirk to learn more!
The centerpiece of the backyard is a deck level vanishing edge pool flush in the foreground, strikingly simple and understatedly elegant in its first impression, though complex under the hood. The pool, built by Tyler Mathews of Natural Reflections Pools, seems to emerge from the ground as the deck terraces downward, exposing a wetted wall on the background. It is flanked by two mature ironwood trees anchored within stone planters on either side, that bookend the entire space. A singular monochromatic glass tile spa rises above the deck plane, shimmering in the sunlight, perfection wrought by Luke and Amy Denny of Alpentile, while three sets of three spillways send concentric ringlets across the mirrored plane of glassy water.
Bianchi's landscape star Morgan Holt of EarthArt worked his magic throughout the property with his exquisite selection of specimen trees and plant materials, and above all, his most challenging feat, crafted a Michaelangeloesque cascading stair, reminiscent of that at the Laurentian Library, levitating and flowing down over the front water feature like a bridal train.
This will be a project long enjoyed by the owners, and the team that created it.
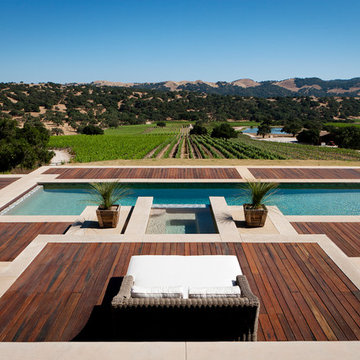
This is the Kitchen for a residence built on a vineyard in Los Alamos.
Architect: Rudolph Ortega & Associates
Contractor: Drammer Construction, Inc
Photographer: Gaszton Photography
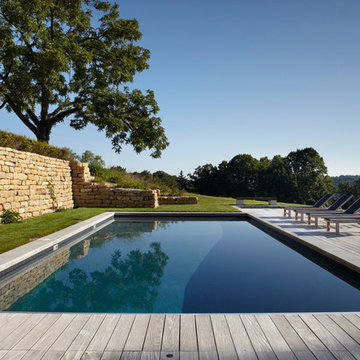
Located upon a 200-acre farm of rolling terrain in western Wisconsin, this new, single-family sustainable residence implements today’s advanced technology within a historic farm setting. The arrangement of volumes, detailing of forms and selection of materials provide a weekend retreat that reflects the agrarian styles of the surrounding area. Open floor plans and expansive views allow a free-flowing living experience connected to the natural environment.
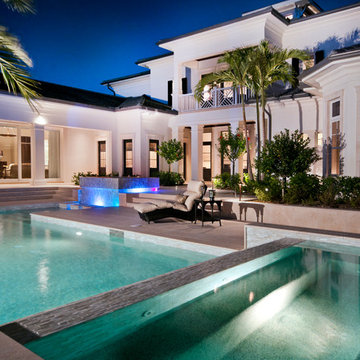
This is a London Bay Homes one-of-a-kind custom home built at The Estuary at Grey Oaks.
Image ©Advanced Photography Specialists
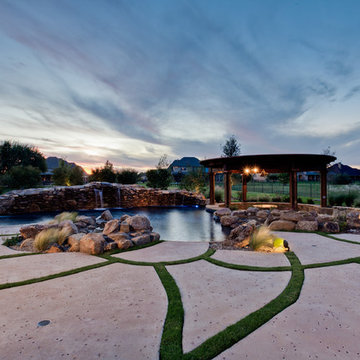
Natural style swimming pool in Flower Mound, TX with custom rock waterfalls and swimming pool landscaping. Grass strips break up the salt finish concrete patio.
http://www.onespecialty.com/aquarius-luxury-swimming-pool-flower-mound/
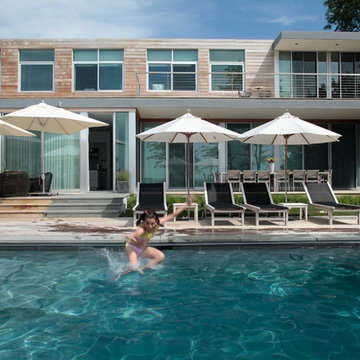
This 7,000 square foot space located is a modern weekend getaway for a modern family of four. The owners were looking for a designer who could fuse their love of art and elegant furnishings with the practicality that would fit their lifestyle. They owned the land and wanted to build their new home from the ground up. Betty Wasserman Art & Interiors, Ltd. was a natural fit to make their vision a reality.
Upon entering the house, you are immediately drawn to the clean, contemporary space that greets your eye. A curtain wall of glass with sliding doors, along the back of the house, allows everyone to enjoy the harbor views and a calming connection to the outdoors from any vantage point, simultaneously allowing watchful parents to keep an eye on the children in the pool while relaxing indoors. Here, as in all her projects, Betty focused on the interaction between pattern and texture, industrial and organic.
Project completed by New York interior design firm Betty Wasserman Art & Interiors, which serves New York City, as well as across the tri-state area and in The Hamptons.
For more about Betty Wasserman, click here: https://www.bettywasserman.com/
To learn more about this project, click here: https://www.bettywasserman.com/spaces/sag-harbor-hideaway/
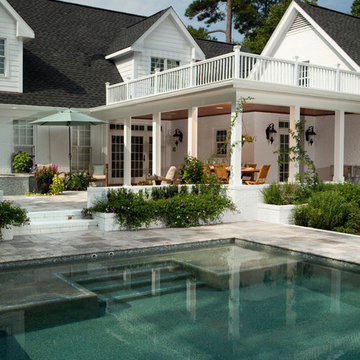
Tongue & Groove, Wilmington, Mark Batson, Travertine, Tahoe Blue Plaster, Hot Tub, Pool, Fireplace, Teak.
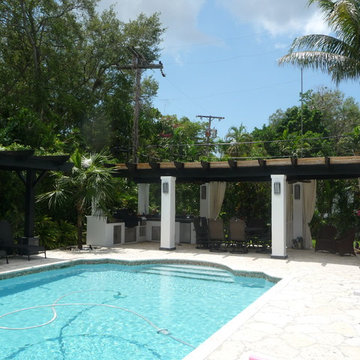
Outdoor Living specializes in the design and construction of outdoor kitchens, fireplaces, pergolas and cabanas. We are Florida Residential contractors (crc1328688) and take pride in the beautiful designs we create for our clients.
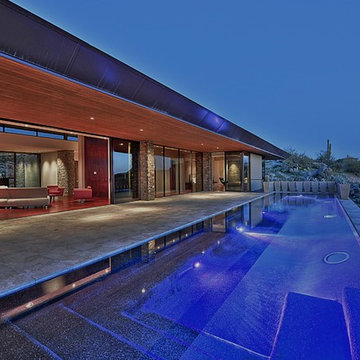
Custom Contemporary Home constructed of steel and concrete laid out on a grid of 23'-0" including a pool supported by 3 columns on the grid.
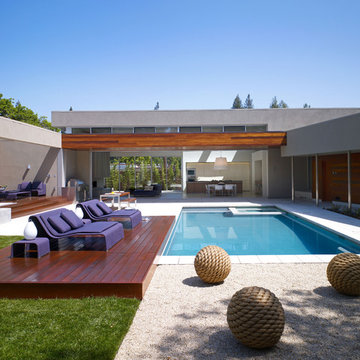
Ground up project featuring an aluminum storefront style window system that connects the interior and exterior spaces. Modern design incorporates integral color concrete floors, Boffi cabinets, two fireplaces with custom stainless steel flue covers. Other notable features include an outdoor pool, solar domestic hot water system and custom Honduran mahogany siding and front door.
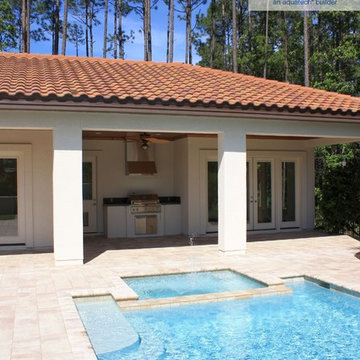
Installed in the side yard of a home built by GBN Construction, the space is viewed from more than half the home. The pool and spa are installed at the same level with an elevated wall the far end. PBJC installed a 1" x 1" Mosiac tile on the raised wall which fire bowl sits on (not lite in day time picture.) The deck is a concrete paver and the Scuppers are made of copper. PBJC also installed the Driveway shown with an Old Chicago color concrete paver. Photos: Jordan Clarkson
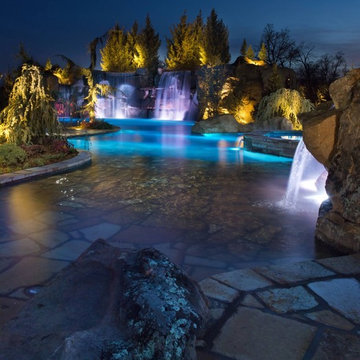
Featured on HGTV's "Cool Pools", the "Scuba Pool" was inspired by the homeowner's love for scuba diving, so we created stone tunnels and a deep diving area as well as lazy rivers and two grottos connected by a native Oklahoma boulder waterfall. A large beach entry gives young ones plenty of play space as well. These homeowners can entertain large groups easily with this multi-function outdoor space.
Design and Construction by Caviness Landscape Design, Inc. photos by KO Rinearson
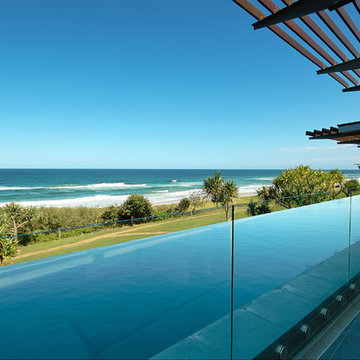
An elevated swimming pool offering seamless intergation with the Pacific ocean. The pool is finished off with blue stone tiles to create a dark reflection pool.
Blue, Turquoise Pool Design Ideas
11
