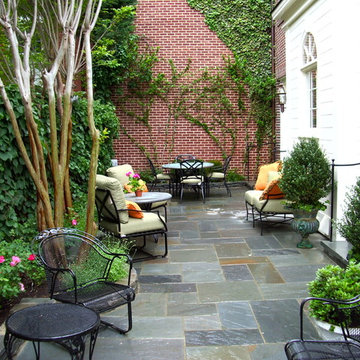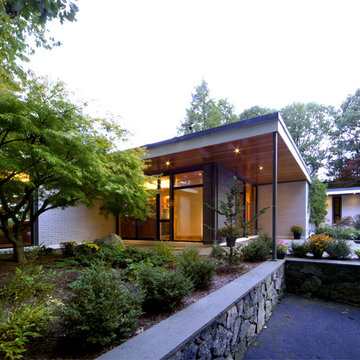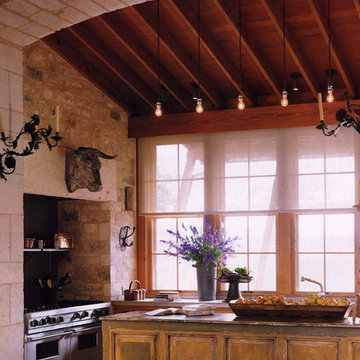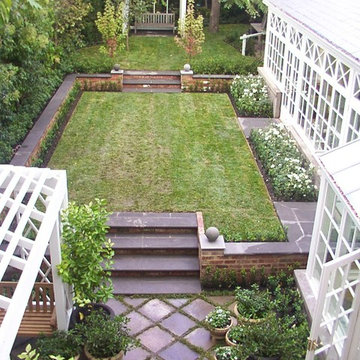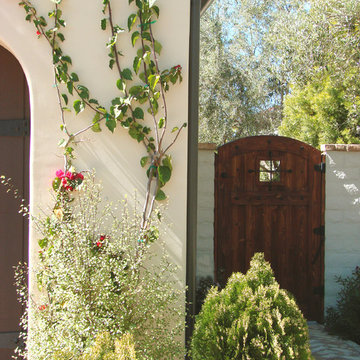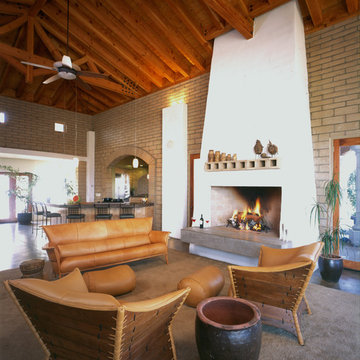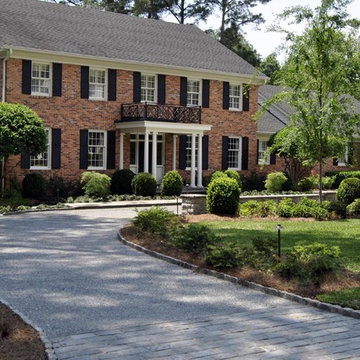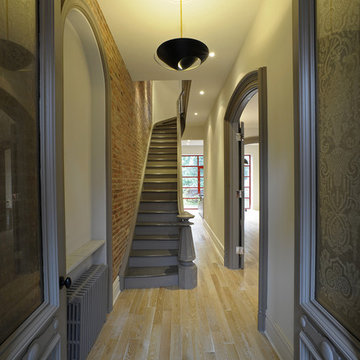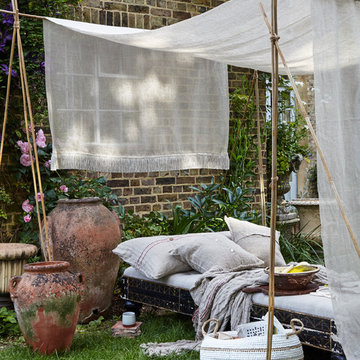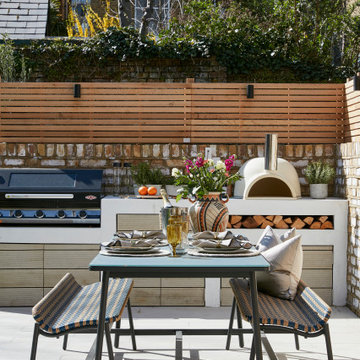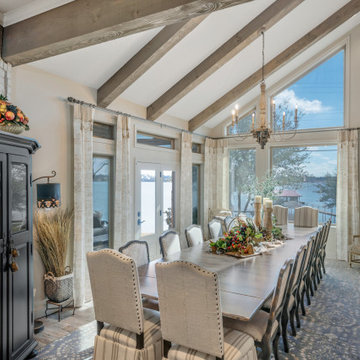Brick Wall Ideas & Photos
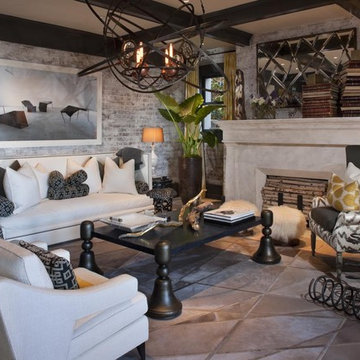
Peter Medelik captured this beautiful living space, entitled [lahyf-stahyl] LIFESTYLE 2020. The spacious kitchen and family room lead to the outdoors. Green Couch brought the lifestyle elements to the space they have become known for, creating a comfortable entertaining environment for family and friends to enjoy.
Brightness from the outdoor space was brought within by whitewashing the brick walls. A clean charcoal was then used to paint original pine crown molding, coffers and baseboards, imbuing the space with modern crispness. A stunning Coup d'etat light fixture above the living room provides a focal point above,a Casablanca coffee table by Jean de Merry. In the kitchen, a colorful and luminous floral arrangement brightens the kitchen island. Layered texture throughout the space was achieved with items such as a grey-on-grey cowhide rug from Kyle Bunting. Metallic lamps, accessories and wall coverings indulge this layered luxury with a slight sheen, but maintain its approachability.
Furniture was selected and arranged to lend way for conversation, with a beautiful, creme Ebanista sofa and custom window treatments by Stitch. Pops of color found in mustard fabrics from Christopher Farr, Dedar, Donghia and Nobilis provide casual and vibrant freshness to the space. A fresh approach to a grandfather clock with industrial influences crafted by South African designer Gregor Jenkin, honors Jeff’s wife, Tray Schlarb’s South African ties. In its completion, [lahyf-stahyl] LIFESTYLE 2020 deserves a second visit for the second year of Green Couch’s involvement in the Decorator Showcase.
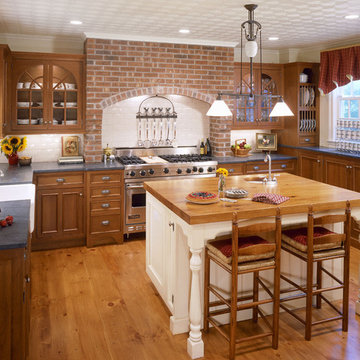
Custom inset cabinets, cherry wood, brick hearth, wood counters, soapstone counter, subway tile backsplash, glass cabinet doors.
Find the right local pro for your project

Modern materials were chosen to fit the existing style of the home. Mahogany cabinets topped with Caesarstone countertops in Nougat and Raven were accented by 24×24-inch recycled porcelain tile with 1-inch glass penny round decos. Elsewhere in the kitchen, quality appliances were re-used. The oven was located in its original brick wall location. The microwave convection oven was located neatly under the island countertop. A tall pull out pantry was included to the left of the refrigerator. The island became the focus of the design. It provided the main food prep and cooking area, and helped direct traffic through the space, keeping guests comfortable on one side and cooks on the other. Large porcelain tiles clad the back side of the island to protect the surface from feet on stools and accent the surrounding surfaces.
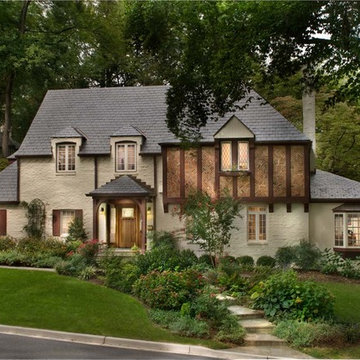
The 1930s-era Tudor home fit right into its historic neighborhood, but the family couldn't fit all it needed for this decade inside—a larger kitchen, a functional dining room, a home office, energy efficiency.
Photography by Morgan Howarth.
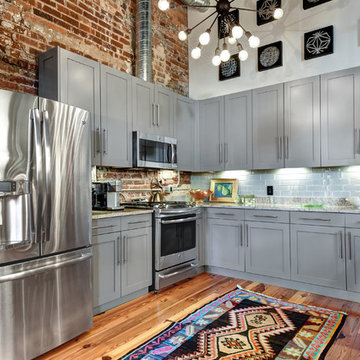
URBAN LOFT
Location | Columbia, South Carolina
Style | industrial
Photographer | William Quarles
Architect | Scott Garbin

Interior Designer Rebecca Robeson designed this downtown loft to reflect the homeowners LOVE FOR THE LOFT! With an energetic look on life, this homeowner wanted a high-quality home with casual sensibility. Comfort and easy maintenance were high on the list...
Rebecca and team went to work transforming this 2,000-sq.ft. condo in a record 6 months.
Contractor Ryan Coats (Earthwood Custom Remodeling, Inc.) lead a team of highly qualified sub-contractors throughout the project and over the finish line.
8" wide hardwood planks of white oak replaced low quality wood floors, 6'8" French doors were upgraded to 8' solid wood and frosted glass doors, used brick veneer and barn wood walls were added as well as new lighting throughout. The outdated Kitchen was gutted along with Bathrooms and new 8" baseboards were installed. All new tile walls and backsplashes as well as intricate tile flooring patterns were brought in while every countertop was updated and replaced. All new plumbing and appliances were included as well as hardware and fixtures. Closet systems were designed by Robeson Design and executed to perfection. State of the art sound system, entertainment package and smart home technology was integrated by Ryan Coats and his team.
Exquisite Kitchen Design, (Denver Colorado) headed up the custom cabinetry throughout the home including the Kitchen, Lounge feature wall, Bathroom vanities and the Living Room entertainment piece boasting a 9' slab of Fumed White Oak with a live edge. Paul Anderson of EKD worked closely with the team at Robeson Design on Rebecca's vision to insure every detail was built to perfection.
The project was completed on time and the homeowners are thrilled... And it didn't hurt that the ball field was the awesome view out the Living Room window.
In this home, all of the window treatments, built-in cabinetry and many of the furniture pieces, are custom designs by Interior Designer Rebecca Robeson made specifically for this project.
Rocky Mountain Hardware
Earthwood Custom Remodeling, Inc.
Exquisite Kitchen Design
Rugs - Aja Rugs, LaJolla
Photos by Ryan Garvin Photography
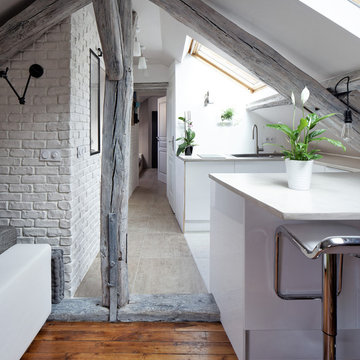
La perspective attire le regard en profondeur, jusqu'au fond de l'appartement. De la chambre, l'oeil est attiré au-delà de la poutre, sans se heurter au mobilier grâce à l'ouverture au sol des cloisons.
© Hugo Hébrard - www.hugohebrard.com

A pair of hand carved leprechauns for an Irish pub style bar designed by architect Jim McNeil.
Brick Wall Ideas & Photos
8



















