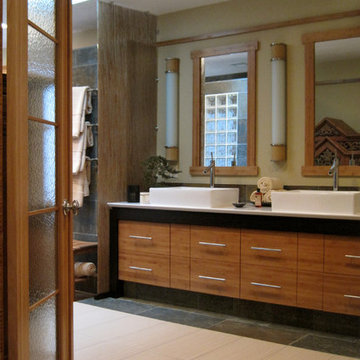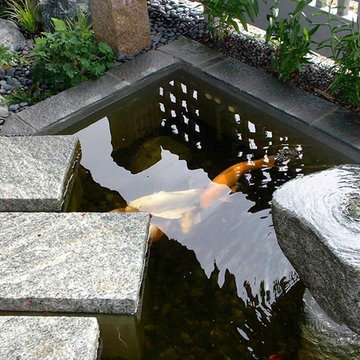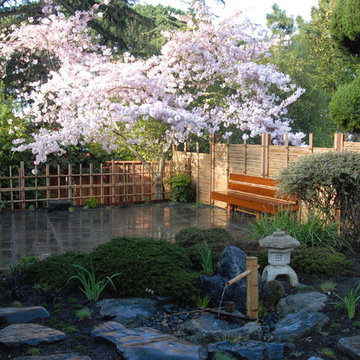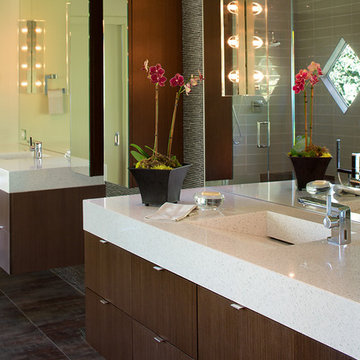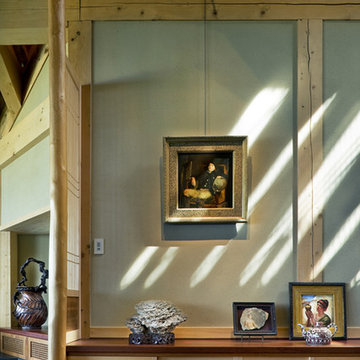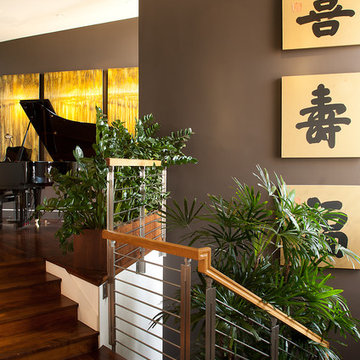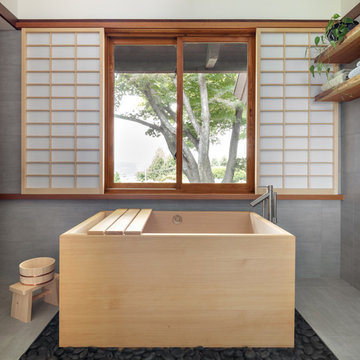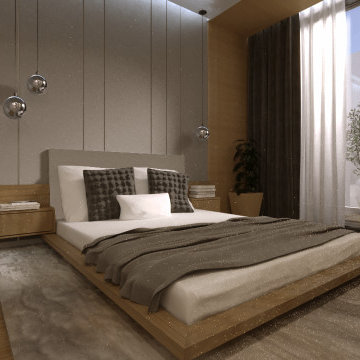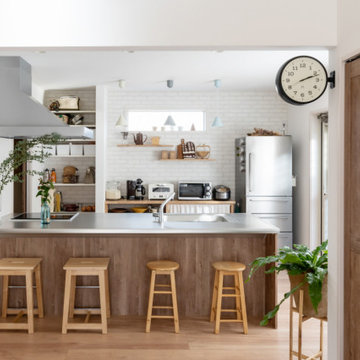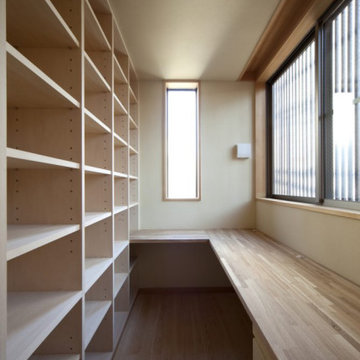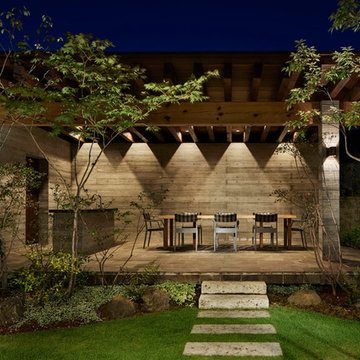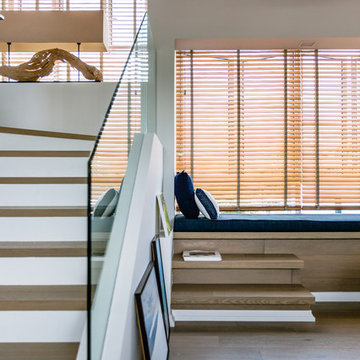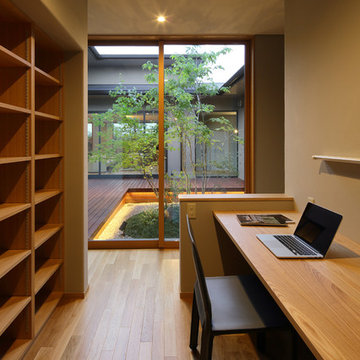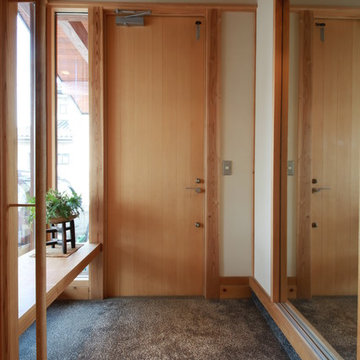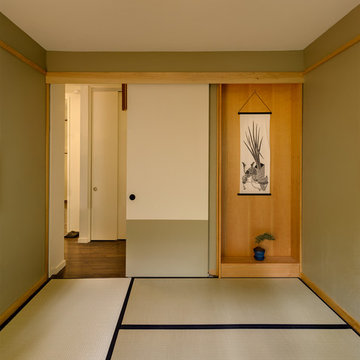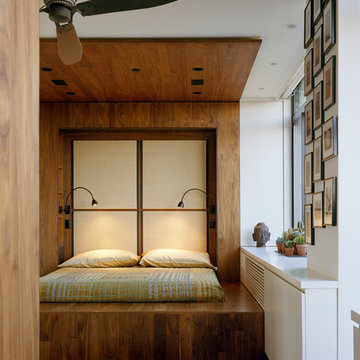48,326 Brown Asian Home Design Photos
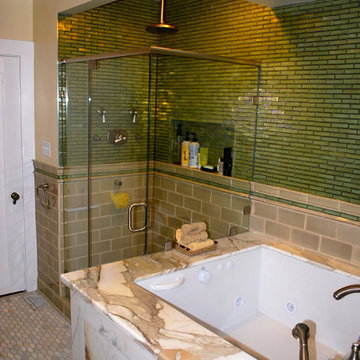
Master bathroom with Japanese soaking tub & a large walk in shower. The tub has solid slabs of Calcutta Gold surrounding it and the shower has multiple shower heads and glass tile.
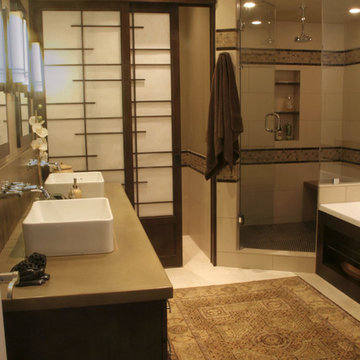
The previous master bath had underutilized the
available floor space, lacked privacy for multiple
users, had inefficient storage, a small shower and
was aesthetically cold and boring.
Now the space draws one into the inviting master suite.
Designed with an Asian influence, light illuminates from
behind Shoji screens that enclose the water closet. Suspended vanity cabinets are topped with concrete countertops and backsplash. Wall hung faucets fill
rectangular vessel bowls. Balancing the room is a full wall of storage enclosed with additional sliding Shoji screen doors.
Taking a steam bath in the glass enclosed shower area
becomes a spa experience as the oversized cantilevered
concrete bench allows the user to fully relax and unwind
after a long day of hiking in the nearby Rocky Mountains.
Or, the homeowner may opt to take a luxurious bubble bath
in a soaking tub that is surrounded with custom built wood shelves.

Dark stone, custom cherry cabinetry, misty forest wallpaper, and a luxurious soaker tub mix together to create this spectacular primary bathroom. These returning clients came to us with a vision to transform their builder-grade bathroom into a showpiece, inspired in part by the Japanese garden and forest surrounding their home. Our designer, Anna, incorporated several accessibility-friendly features into the bathroom design; a zero-clearance shower entrance, a tiled shower bench, stylish grab bars, and a wide ledge for transitioning into the soaking tub. Our master cabinet maker and finish carpenters collaborated to create the handmade tapered legs of the cherry cabinets, a custom mirror frame, and new wood trim.
48,326 Brown Asian Home Design Photos
11



















