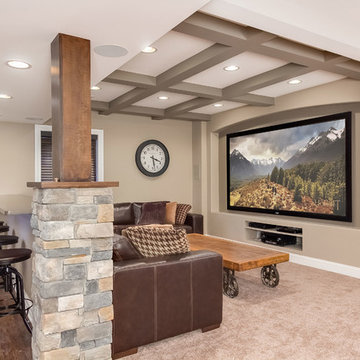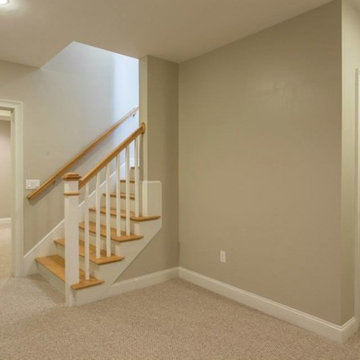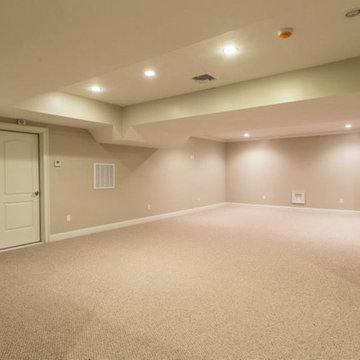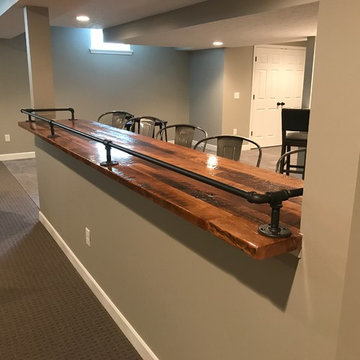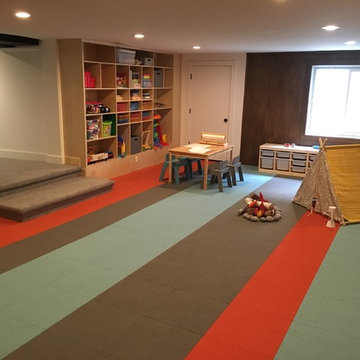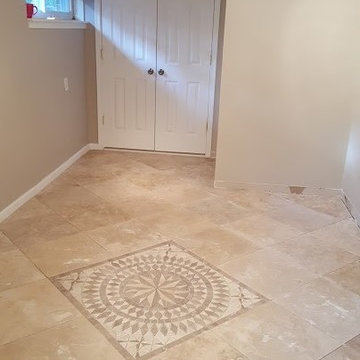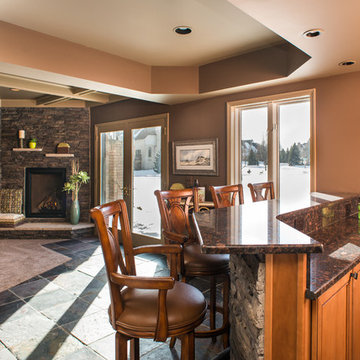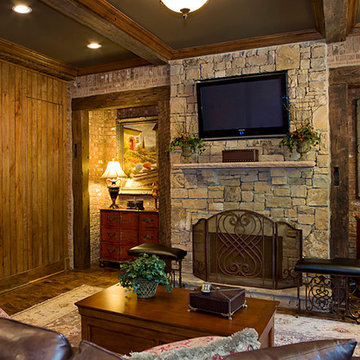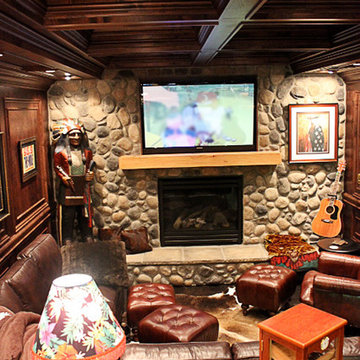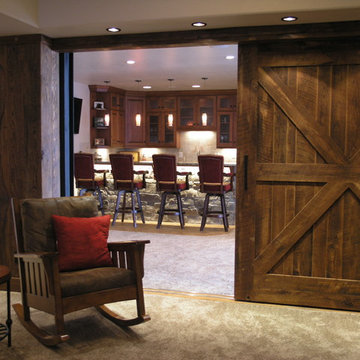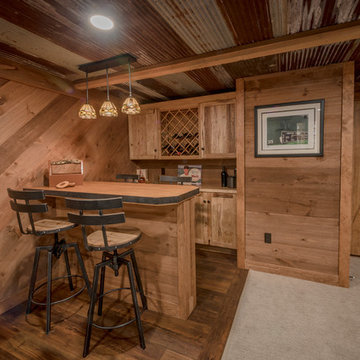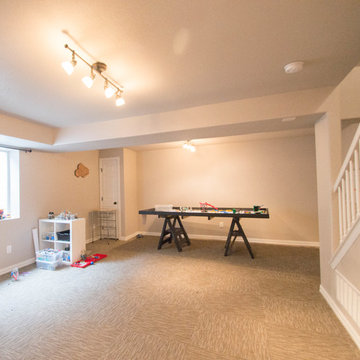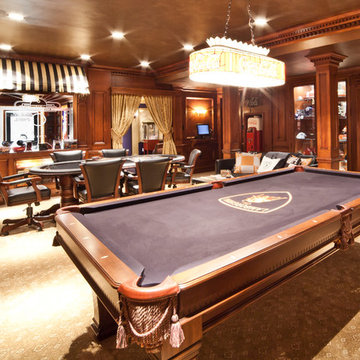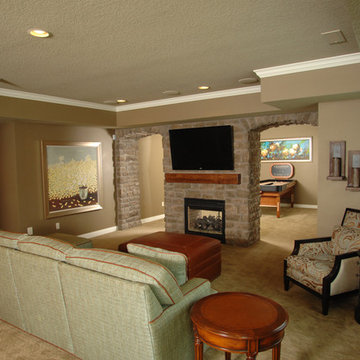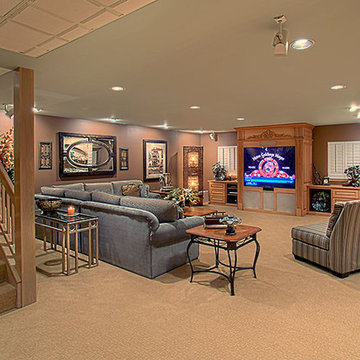Brown Basement Design Ideas with Brown Walls
Refine by:
Budget
Sort by:Popular Today
121 - 140 of 528 photos
Item 1 of 3
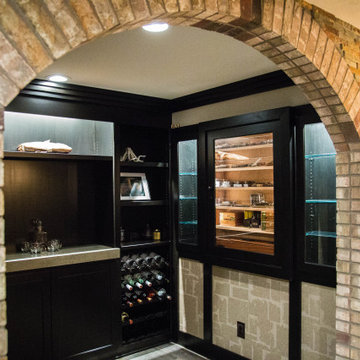
Our in-house design staff took this unfinished basement from sparse to stylish speak-easy complete with a fireplace, wine & bourbon bar and custom humidor.
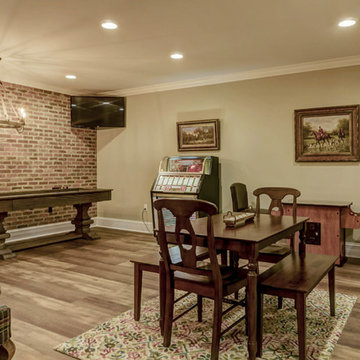
Brick masonry basement accent wall design featuring "Englishpub" thin brick with an over grout mortar technique.
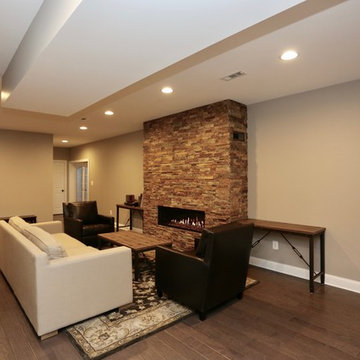
For this job, we finished an completely unfinished basement space to include a theatre room with 120" screen wall & rough-in for a future bar, barn door detail to the family living area with stacked stone 50" modern gas fireplace, a home-office, a bedroom and a full basement bathroom.
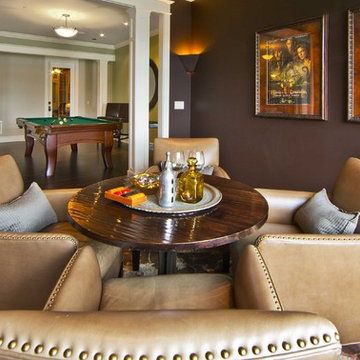
Here's one of our most recent projects that was completed in 2011. This client had just finished a major remodel of their house in 2008 and were about to enjoy Christmas in their new home. At the time, Seattle was buried under several inches of snow (a rarity for us) and the entire region was paralyzed for a few days waiting for the thaw. Our client decided to take advantage of this opportunity and was in his driveway sledding when a neighbor rushed down the drive yelling that his house was on fire. Unfortunately, the house was already engulfed in flames. Equally unfortunate was the snowstorm and the delay it caused the fire department getting to the site. By the time they arrived, the house and contents were a total loss of more than $2.2 million.
Our role in the reconstruction of this home was two-fold. The first year of our involvement was spent working with a team of forensic contractors gutting the house, cleansing it of all particulate matter, and then helping our client negotiate his insurance settlement. Once we got over these hurdles, the design work and reconstruction started. Maintaining the existing shell, we reworked the interior room arrangement to create classic great room house with a contemporary twist. Both levels of the home were opened up to take advantage of the waterfront views and flood the interiors with natural light. On the lower level, rearrangement of the walls resulted in a tripling of the size of the family room while creating an additional sitting/game room. The upper level was arranged with living spaces bookended by the Master Bedroom at one end the kitchen at the other. The open Great Room and wrap around deck create a relaxed and sophisticated living and entertainment space that is accentuated by a high level of trim and tile detail on the interior and by custom metal railings and light fixtures on the exterior.
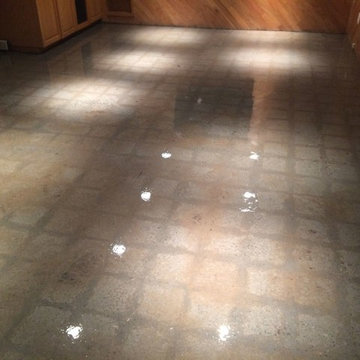
The clients had experienced some flooding and took the oportunity to renovate the basement to create a play room, gym and wine cellar.
The PVC tiles were removed and the top surface of concrete was removed along with the adhesive.
The tiles had left a shadow in the concrete which is not uncommon and can look really unique.
This particular slab was very soft and was not likely to polish up well using tooling alone. We decided to polish to 200 grit and coat the floor with Elite Crete PT 1 Crystal Clear Epoxy.
Prior to applying the epoxy we colored the floor with Ameripolish Color Juice Mid Gray.
The result was a smooth and shiny floor with great contrast and color.
Brown Basement Design Ideas with Brown Walls
7
